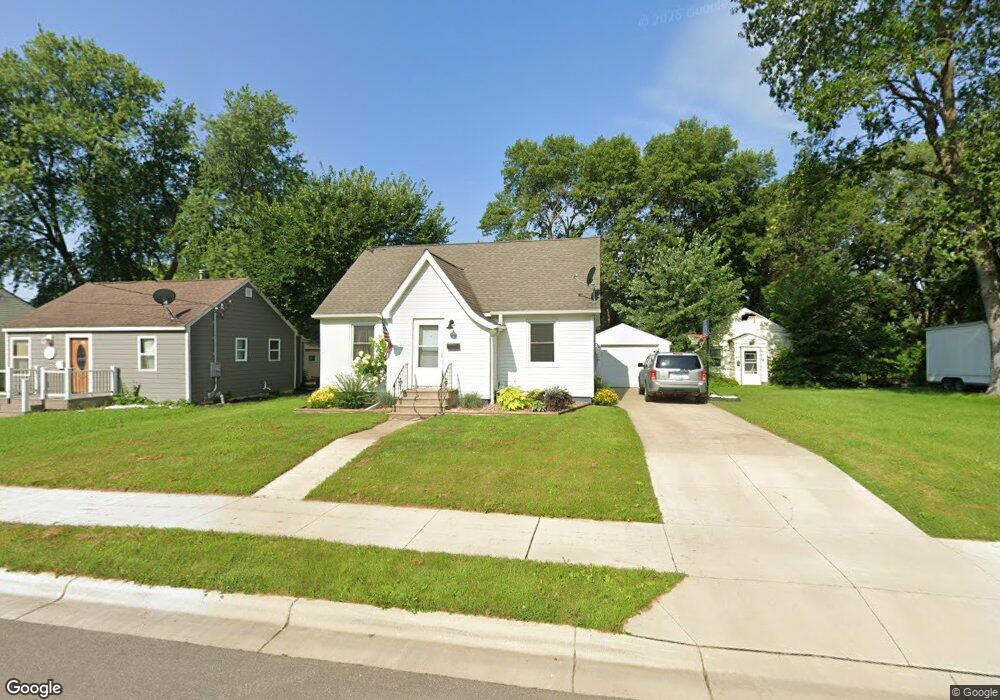513 Edgewood Ave Albert Lea, MN 56007
Estimated Value: $128,000 - $157,000
3
Beds
2
Baths
1,365
Sq Ft
$104/Sq Ft
Est. Value
Highlights
- Wood Flooring
- Woodwork
- Forced Air Heating and Cooling System
- 1 Car Detached Garage
About This Home
As of May 2012Nice 3 bedroom, 2 bath, 1 1/2 story with lots of updates including: oak floors, new driveway, windows in 2002, new furnace, & air conditioning.
Home Details
Home Type
- Single Family
Year Built
- 1950
Lot Details
- 6,970 Sq Ft Lot
- Lot Dimensions are 140x50
Home Design
- Frame Construction
- Vinyl Siding
Interior Spaces
- 1,365 Sq Ft Home
- Woodwork
- Wood Flooring
- Range
Bedrooms and Bathrooms
- 3 Bedrooms
Laundry
- Dryer
- Washer
Unfinished Basement
- Basement Fills Entire Space Under The House
- Block Basement Construction
Parking
- 1 Car Detached Garage
- Driveway
Utilities
- Forced Air Heating and Cooling System
Listing and Financial Details
- Assessor Parcel Number 341890240
Ownership History
Date
Name
Owned For
Owner Type
Purchase Details
Listed on
Apr 7, 2012
Closed on
May 15, 2012
Sold by
Epland Jerry N and Epland Lois
Bought by
Frazier Katie M
List Price
$47,900
Sold Price
$42,500
Premium/Discount to List
-$5,400
-11.27%
Current Estimated Value
Home Financials for this Owner
Home Financials are based on the most recent Mortgage that was taken out on this home.
Estimated Appreciation
$99,681
Avg. Annual Appreciation
9.23%
Original Mortgage
$45,120
Outstanding Balance
$31,291
Interest Rate
3.92%
Estimated Equity
$110,890
Purchase Details
Closed on
Nov 18, 2011
Sold by
Miller Virginia and Schroeder Gloria
Bought by
Epland Jerry and Epland Lois
Create a Home Valuation Report for This Property
The Home Valuation Report is an in-depth analysis detailing your home's value as well as a comparison with similar homes in the area
Home Values in the Area
Average Home Value in this Area
Purchase History
| Date | Buyer | Sale Price | Title Company |
|---|---|---|---|
| Frazier Katie M | -- | North American Title Company | |
| Epland Jerry | -- | -- |
Source: Public Records
Mortgage History
| Date | Status | Borrower | Loan Amount |
|---|---|---|---|
| Open | Frazier Katie M | $45,120 |
Source: Public Records
Property History
| Date | Event | Price | List to Sale | Price per Sq Ft |
|---|---|---|---|---|
| 05/16/2012 05/16/12 | Sold | $42,500 | -11.3% | $31 / Sq Ft |
| 04/10/2012 04/10/12 | Pending | -- | -- | -- |
| 04/07/2012 04/07/12 | For Sale | $47,900 | -- | $35 / Sq Ft |
Source: REALTOR® Association of Southern Minnesota
Tax History Compared to Growth
Tax History
| Year | Tax Paid | Tax Assessment Tax Assessment Total Assessment is a certain percentage of the fair market value that is determined by local assessors to be the total taxable value of land and additions on the property. | Land | Improvement |
|---|---|---|---|---|
| 2025 | $1,970 | $120,600 | $15,300 | $105,300 |
| 2024 | $1,954 | $109,300 | $15,300 | $94,000 |
| 2023 | $1,850 | $101,400 | $15,300 | $86,100 |
| 2022 | $1,712 | $94,500 | $10,700 | $83,800 |
| 2021 | $848 | $74,700 | $10,700 | $64,000 |
| 2020 | $824 | $66,800 | $9,200 | $57,600 |
| 2019 | $684 | $56,100 | $7,700 | $48,400 |
| 2018 | $672 | $0 | $0 | $0 |
| 2016 | $564 | $0 | $0 | $0 |
| 2015 | $560 | $0 | $0 | $0 |
| 2014 | $500 | $0 | $0 | $0 |
| 2012 | $756 | $0 | $0 | $0 |
Source: Public Records
Map
Source: REALTOR® Association of Southern Minnesota
MLS Number: 4183133
APN: 34.189.0240
Nearby Homes
- 604 Ulstad Ave
- 1405 Johnson St
- 614 Garfield Ave
- 1715 SE Marshall St
- 1200 Crestview Rd
- 602 Minnesota Ave
- 717 Minnesota Ave
- 1020 Saint Jacob Ave
- 824 Minnie Maddern St
- 1321 Garfield Ave
- 1916 E Main St
- 605 E Hawthorne St
- 1105 Crestview Rd
- 902 Clausen Ave
- 613 & 615 Giles Place
- 618 & 620 Giles Place
- 711 Clausen Ave
- 319 Glenn Rd
- 115 N Newton Ave
- 313 Glenn Rd
- 517 Edgewood Ave
- 509 Edgewood Ave
- 521 Edgewood Ave
- 505 Edgewood Ave
- 525 Edgewood Ave
- 514 Ulstad Ave
- 503 Edgewood Ave
- 516 Ulstad Ave
- 510 Ulstad Ave
- 522 Ulstad Ave
- 518 Edgewood Ave
- 520 Edgewood Ave
- 514 Edgewood Ave
- 506 Ulstad Ave
- 529 Edgewood Ave
- 524 Edgewood Ave
- 508 Edgewood Ave
- 502 Ulstad Ave
- 608 Ulstad Ave
- 528 Edgewood Ave
