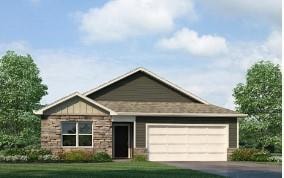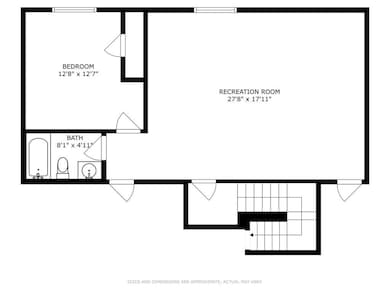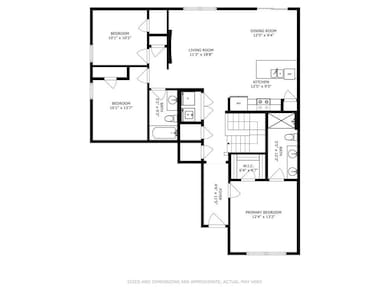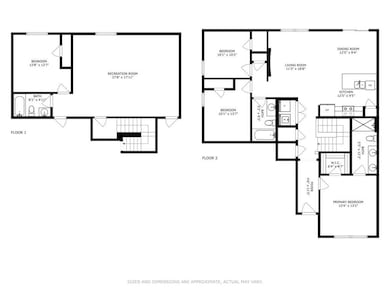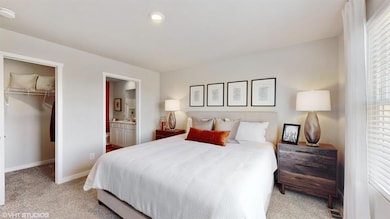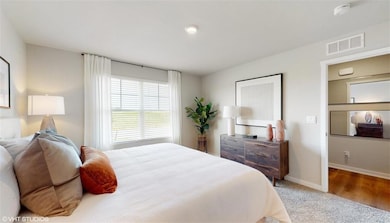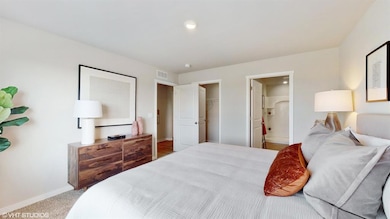513 Ellas Way Liberty, MO 64068
Estimated payment $2,479/month
Highlights
- Recreation Room
- Ranch Style House
- Great Room
- Franklin Elementary School Rated A-
- 1 Fireplace
- Stainless Steel Appliances
About This Home
Welcome to Ella's Crossing, where modern design meets timeless elegance in this exceptional home crafted by D.R. Horton, “America’s Builder.” This residence greets you with a three-rail, two-panel insulated front door that enhances both curb appeal and energy efficiency. Step inside to find a beautifully appointed interior with 9-foot ceilings that exude sophistication. The chef’s kitchen is the heart of the home, featuring 36-inch painted maple cabinets, quartz countertops, and state-of-the-art Whirlpool® stainless steel appliances, all designed to make cooking a pleasure. Retreat to the spa-inspired bathrooms, where quartz-topped vanities, Moen® Chrome Faucets, and luxurious showers await. The primary bath offers a 5-foot shower with a framed glass enclosure, ensuring your daily routines are indulgent experiences. This home is designed for the future with advanced Smart Home technology, including a Honeywell® Pro Z-Wave® Thermostat, Amazon Echo, and a connected home panel, allowing you to control and monitor your home from anywhere. Energy efficiency is prioritized with LED lighting throughout, a high-efficiency gas furnace, and insulated low E vinyl windows, ensuring comfort and savings year-round. Additional features such as luxury vinyl plank flooring, a spacious garage with opener(s), and detailed wiring solutions like dual data/TV lines in the main bedroom and family room, enhance both convenience and style. D.R. Horton’s commitment to quality is evident in every aspect of this home, offering you a place where luxury, technology, and comfort come together seamlessly. Don’t miss your chance to own this extraordinary home in Ella's Crossing. Schedule your private tour today and experience the D.R. Horton difference!
Listing Agent
DRH Team
DRH Realty of Kansas City, LLC Listed on: 11/18/2025
Home Details
Home Type
- Single Family
Est. Annual Taxes
- $643
Year Built
- Built in 2025
Lot Details
- 8,119 Sq Ft Lot
- Paved or Partially Paved Lot
HOA Fees
- $21 Monthly HOA Fees
Parking
- 2 Car Attached Garage
- Front Facing Garage
- Garage Door Opener
Home Design
- Ranch Style House
- Traditional Architecture
- Composition Roof
- Lap Siding
- Vinyl Siding
- Stone Trim
- Passive Radon Mitigation
Interior Spaces
- 1 Fireplace
- Thermal Windows
- Great Room
- Dining Room
- Open Floorplan
- Recreation Room
- Carpet
- Laundry on main level
Kitchen
- Open to Family Room
- Gas Range
- Dishwasher
- Stainless Steel Appliances
- Kitchen Island
- Disposal
Bedrooms and Bathrooms
- 4 Bedrooms
- Walk-In Closet
- 3 Full Bathrooms
Basement
- Basement Fills Entire Space Under The House
- Sump Pump
- Stubbed For A Bathroom
- Basement Window Egress
Home Security
- Home Security System
- Smart Locks
- Smart Thermostat
- Fire and Smoke Detector
Eco-Friendly Details
- Energy-Efficient Construction
- Energy-Efficient HVAC
- Energy-Efficient Insulation
Schools
- Franklin Elementary School
- Liberty North High School
Utilities
- Central Air
- Heating System Uses Natural Gas
Community Details
- Ella's Crossing Homeowners Assoc Association
- Ella's Crossing Subdivision, Aldridge Floorplan
Listing and Financial Details
- Assessor Parcel Number 15-116-00-02-002.06
- $0 special tax assessment
Map
Home Values in the Area
Average Home Value in this Area
Tax History
| Year | Tax Paid | Tax Assessment Tax Assessment Total Assessment is a certain percentage of the fair market value that is determined by local assessors to be the total taxable value of land and additions on the property. | Land | Improvement |
|---|---|---|---|---|
| 2025 | $643 | $9,420 | -- | -- |
| 2024 | $643 | $8,360 | -- | -- |
| 2023 | $654 | $8,360 | $0 | $0 |
| 2022 | $482 | $6,080 | $0 | $0 |
| 2021 | $0 | $0 | $0 | $0 |
Property History
| Date | Event | Price | List to Sale | Price per Sq Ft |
|---|---|---|---|---|
| 11/18/2025 11/18/25 | For Sale | $455,990 | -- | $223 / Sq Ft |
Purchase History
| Date | Type | Sale Price | Title Company |
|---|---|---|---|
| Special Warranty Deed | -- | Thomson Affinity Title | |
| Special Warranty Deed | -- | Thomson Affinity Title |
Source: Heartland MLS
MLS Number: 2588280
APN: 15-116-00-02-002-06
- 509 Ellas Way
- 517 Ellas Way
- 521 Ellas Way
- 512 Ellas Way
- 612 Izzy Way
- 504 Ellas Way
- 500 Ellas Way
- 500 Ella's Way
- 604 Izzy Way
- 524 Ellas Way
- 420 Ellas Way
- 420 Ella's Way
- 621 Izzy Way
- 601 Izzy Way
- Holcombe Plan at Ella's Crossing
- Chatham Plan at Ella's Crossing
- Harmony Plan at Ella's Crossing
- Newcastle Plan at Ella's Crossing
- Reagan Plan at Ella's Crossing
- Bellamy Plan at Ella's Crossing
- 433 Spring Ave Unit ID1328906P
- 211 N Water St Unit A
- 200 High St
- 809 Red Maple Cir
- 1133 Willow Ln
- 506 Brookside Ave
- 1220 Missouri Ct
- 815 N Ridge Ave
- 720 Northpoint Ave
- 1136 W College St
- 939 Cherokee Dr
- 1158 Blue Bird Ln
- 529 Clyde St
- 341 N Forest Ave
- 307 S Forrest Ave
- 2412 Little Blue Ct
- 107-123 Brentwood Dr
- 2320 Catalpa St Unit 90
- 2344 Dogwood St Unit 39
- 2332 Catalpa St Unit 96
