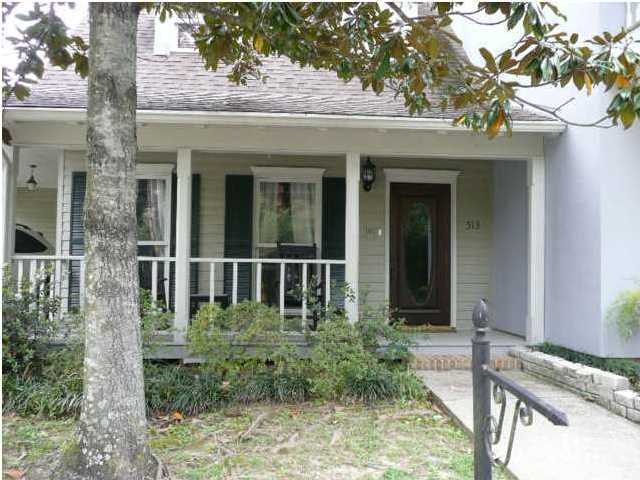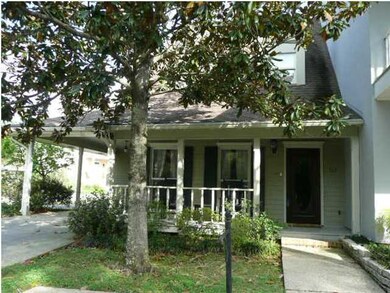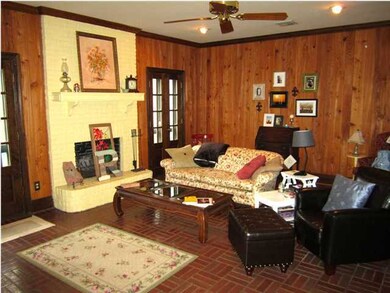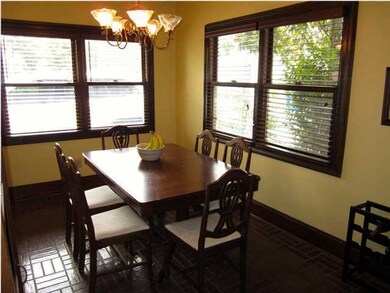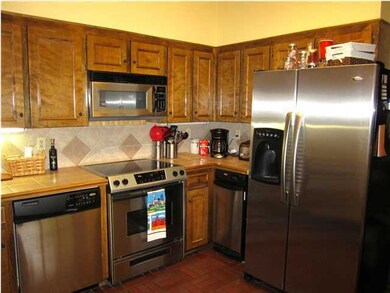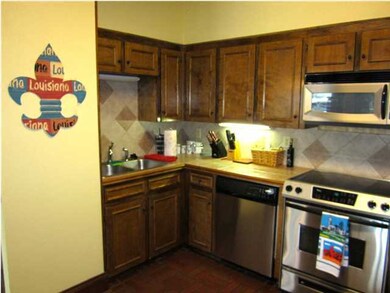
513 Esplanade St Lafayette, LA 70508
Bois De Lafayette NeighborhoodHighlights
- Water Access
- Gated Community
- Corner Lot
- L.J. Alleman Middle School Rated A-
- Traditional Architecture
- Porch
About This Home
As of August 2020Charming New Orleans style townhome in quiet gated community on Vermillion River. Home features a beautiful brick wood-burning fireplace in den with french doors leading to back patio. Kitchen has stainless steel appliances and tile countertops. Lots of natural light in dining room. Upstairs you will find spacious bedrooms including master with walk-in closet, master bath with garden tub and subway tile. Bonus room downstairs can be used as office, playroom, formal dining room, etc. Beautiful porch & magnolia tree out front. Call to schedule your private showing today!
Last Agent to Sell the Property
Karen Cartagena
Keller Williams Realty Acadiana License #0995682700 Listed on: 05/27/2014
Last Buyer's Agent
Gayle Rosenthal
Latter & Blum License #13403
Home Details
Home Type
- Single Family
Est. Annual Taxes
- $1,250
Lot Details
- 2,925 Sq Ft Lot
- Lot Dimensions are 45 x 65
- Partially Fenced Property
- Landscaped
- Corner Lot
- Level Lot
HOA Fees
- $135 Monthly HOA Fees
Parking
- Carport
Home Design
- Traditional Architecture
- Brick Exterior Construction
- Slab Foundation
- Composition Roof
- Wood Siding
Interior Spaces
- 1,604 Sq Ft Home
- 2-Story Property
- Crown Molding
- Ceiling Fan
- Wood Burning Fireplace
- Window Treatments
- Fire and Smoke Detector
- Washer and Electric Dryer Hookup
- Property Views
Kitchen
- Stove
- Microwave
- Plumbed For Ice Maker
- Dishwasher
- Disposal
Flooring
- Carpet
- Tile
- Vinyl
Bedrooms and Bathrooms
- 2 Bedrooms
Outdoor Features
- Water Access
- Open Patio
- Exterior Lighting
- Porch
Schools
- Cpl. M. Middlebrook Elementary School
- Paul Breaux Middle School
- Comeaux High School
Utilities
- Multiple cooling system units
- Central Heating and Cooling System
- Multiple Heating Units
- Cable TV Available
Listing and Financial Details
- Tax Lot 15
Community Details
Overview
- Association fees include - see remarks
- Live Oak Th Subdivision
Security
- Gated Community
Ownership History
Purchase Details
Home Financials for this Owner
Home Financials are based on the most recent Mortgage that was taken out on this home.Purchase Details
Home Financials for this Owner
Home Financials are based on the most recent Mortgage that was taken out on this home.Purchase Details
Home Financials for this Owner
Home Financials are based on the most recent Mortgage that was taken out on this home.Purchase Details
Home Financials for this Owner
Home Financials are based on the most recent Mortgage that was taken out on this home.Purchase Details
Home Financials for this Owner
Home Financials are based on the most recent Mortgage that was taken out on this home.Similar Homes in Lafayette, LA
Home Values in the Area
Average Home Value in this Area
Purchase History
| Date | Type | Sale Price | Title Company |
|---|---|---|---|
| Deed | $165,000 | Md Title | |
| Cash Sale Deed | $147,000 | None Available | |
| Deed | $190,000 | None Available | |
| Cash Sale Deed | $165,000 | None Available | |
| Cash Sale Deed | $145,000 | None Available |
Mortgage History
| Date | Status | Loan Amount | Loan Type |
|---|---|---|---|
| Open | $160,050 | New Conventional | |
| Previous Owner | $128,000 | Unknown | |
| Previous Owner | $157,712 | FHA | |
| Previous Owner | $100,000 | New Conventional |
Property History
| Date | Event | Price | Change | Sq Ft Price |
|---|---|---|---|---|
| 08/24/2020 08/24/20 | Sold | -- | -- | -- |
| 07/15/2020 07/15/20 | Pending | -- | -- | -- |
| 05/22/2020 05/22/20 | For Sale | $158,000 | -6.5% | $99 / Sq Ft |
| 07/23/2014 07/23/14 | Sold | -- | -- | -- |
| 06/12/2014 06/12/14 | Pending | -- | -- | -- |
| 05/27/2014 05/27/14 | For Sale | $169,000 | -- | $105 / Sq Ft |
Tax History Compared to Growth
Tax History
| Year | Tax Paid | Tax Assessment Tax Assessment Total Assessment is a certain percentage of the fair market value that is determined by local assessors to be the total taxable value of land and additions on the property. | Land | Improvement |
|---|---|---|---|---|
| 2024 | $1,250 | $18,060 | $1,910 | $16,150 |
| 2023 | $1,250 | $18,060 | $1,910 | $16,150 |
| 2022 | $1,890 | $18,060 | $1,910 | $16,150 |
| 2021 | $1,896 | $18,060 | $1,910 | $16,150 |
| 2020 | $1,890 | $18,060 | $1,910 | $16,150 |
| 2019 | $1,489 | $18,060 | $1,910 | $16,150 |
| 2018 | $1,843 | $18,060 | $1,910 | $16,150 |
| 2017 | $1,841 | $18,060 | $1,910 | $16,150 |
| 2015 | $1,839 | $18,060 | $1,910 | $16,150 |
| 2013 | -- | $18,060 | $1,910 | $16,150 |
Agents Affiliated with this Home
-
Mandy Menard Luquette

Seller's Agent in 2020
Mandy Menard Luquette
RE/MAX
(337) 412-8277
1 in this area
127 Total Sales
-
DAWN FOREMAN
D
Buyer's Agent in 2020
DAWN FOREMAN
Keller Williams Realty Acadiana
(337) 280-3492
3 in this area
212 Total Sales
-
K
Seller's Agent in 2014
Karen Cartagena
Keller Williams Realty Acadiana
-
G
Buyer's Agent in 2014
Gayle Rosenthal
Latter & Blum
Map
Source: REALTOR® Association of Acadiana
MLS Number: 14253865
APN: 6038560
- 531 Esplanade St
- 147 Teche Dr
- 116 Keller St
- 121 Miller St
- 2000 S College Rd
- 126 Teche Dr
- 305 E S College Extension
- 112 Hardwood Dr
- 319 Rue de Commerce St
- 313 Rosemary Place
- 105 Teche Dr
- 207 Beverly Dr
- 121 Beverly Dr
- 221 Beverly Dr
- 211 Wildwood Dr
- Tbd Hugh Wallis Rd S
- 1926 W Pinhook Rd
- 212 Stephanie Ave
- 301 Beverly Dr
- 215 Dickens St
