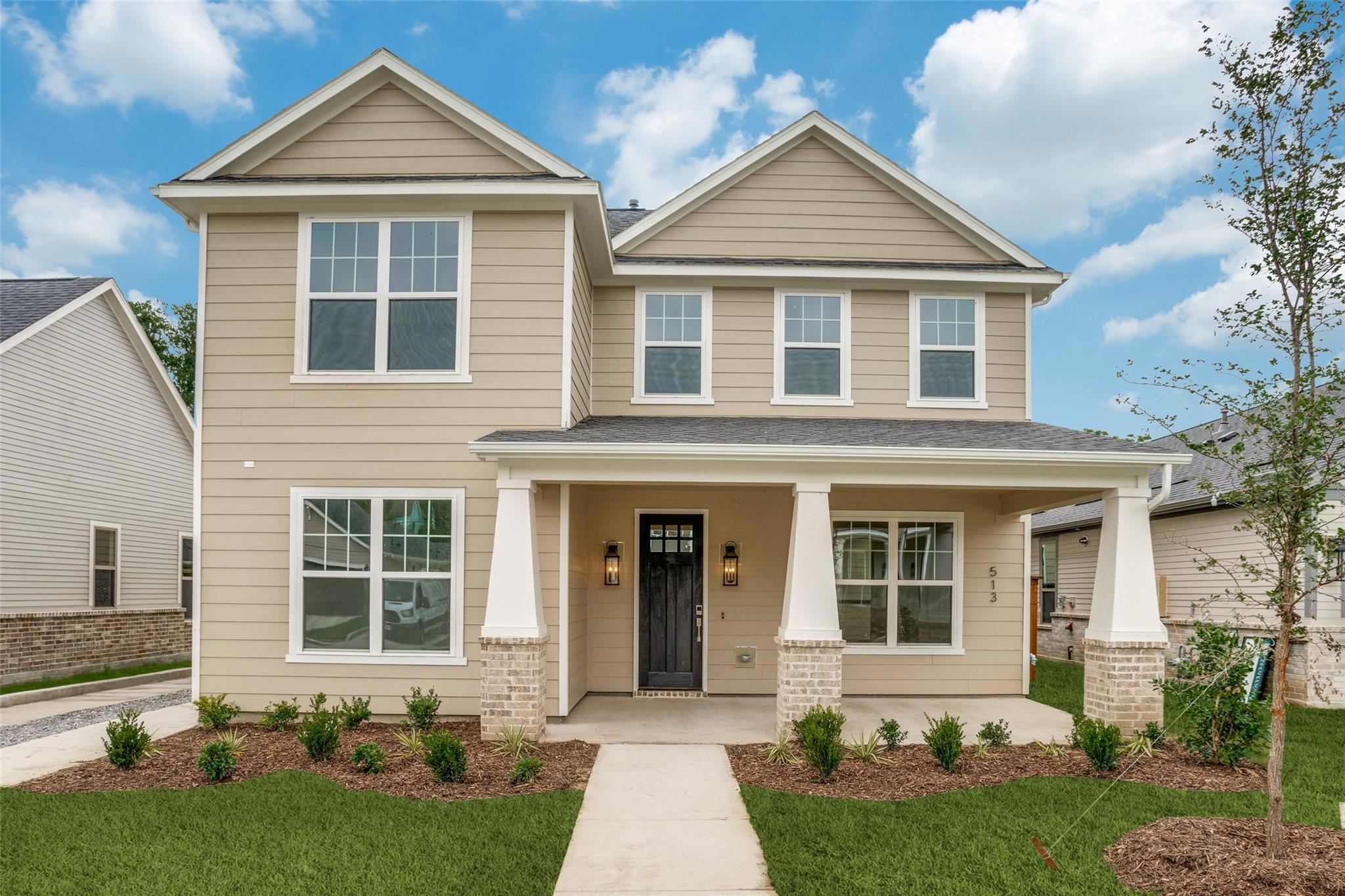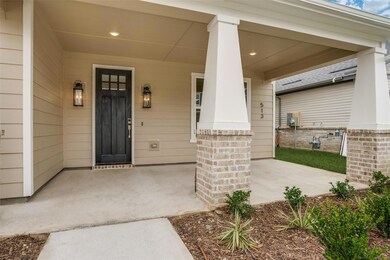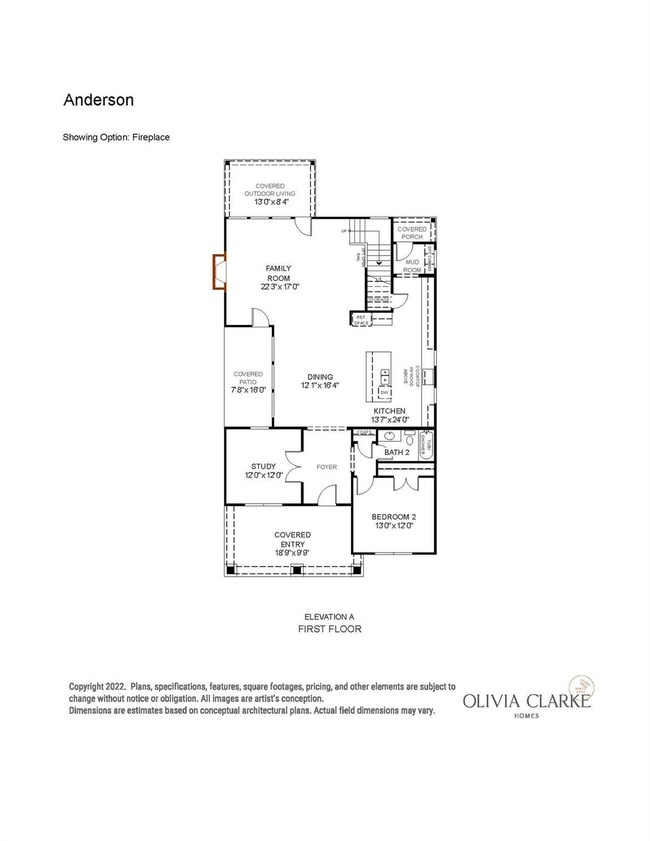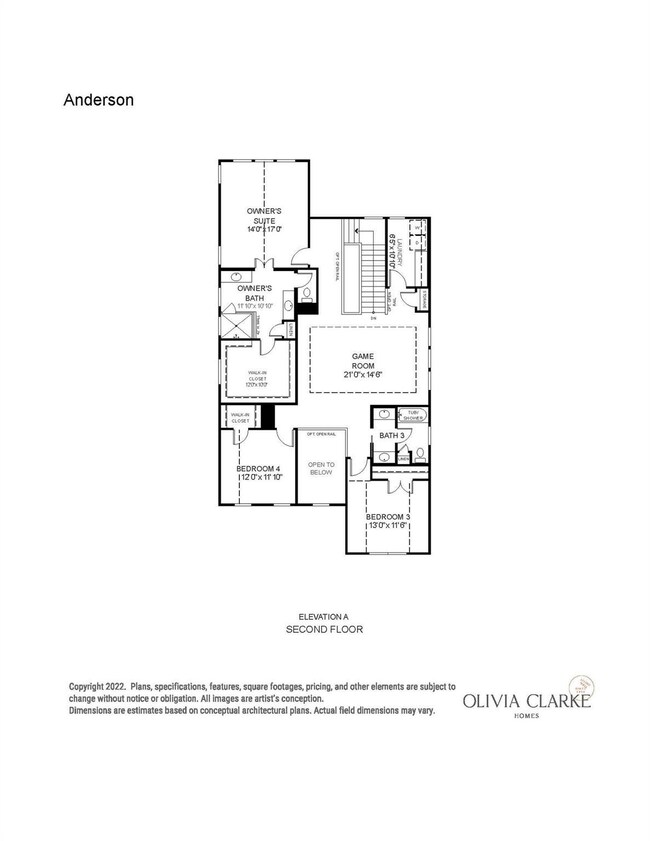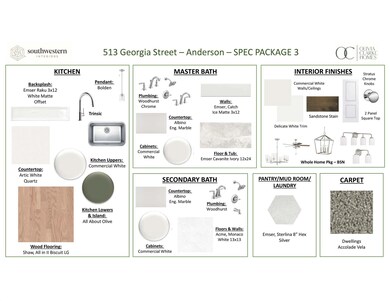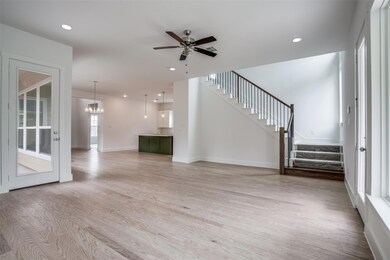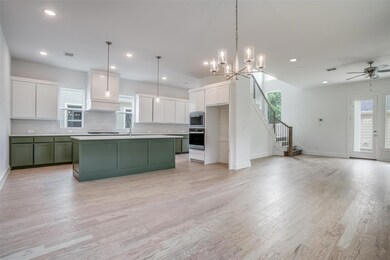
513 Georgia St McKinney, TX 75069
Historical McKinney NeighborhoodHighlights
- New Construction
- Open Floorplan
- Granite Countertops
- Faubion Middle School Rated A-
- Wood Flooring
- Double Vanity
About This Home
As of August 2024Move In Ready! 3-2-1 Rate buydown offered at the expense of the seller. The Anderson floor plan, situated near Historic Downtown McKinney, offers an inviting blend of comfort and style. Four spacious bedrooms provide ample space for your family. Enjoy the convenience of three baths, ensuring everyone has their own retreat. A two-car detached garage offers secure parking and additional storage. Step outside to relax on two covered patios, perfect for morning coffee or evening gatherings.
Last Agent to Sell the Property
Ryan Griffin License #0585915 Listed on: 06/05/2024
Home Details
Home Type
- Single Family
Year Built
- Built in 2023 | New Construction
Lot Details
- 6,000 Sq Ft Lot
- Lot Dimensions are 120x50
- Back Yard
HOA Fees
- $100 Monthly HOA Fees
Parking
- 2 Car Garage
- Garage Door Opener
Home Design
- Slab Foundation
- Composition Roof
- Radiant Barrier
Interior Spaces
- 3,152 Sq Ft Home
- 2-Story Property
- Open Floorplan
- Wired For Data
Kitchen
- Gas Range
- <<microwave>>
- Dishwasher
- Kitchen Island
- Granite Countertops
- Disposal
Flooring
- Wood
- Carpet
- Ceramic Tile
Bedrooms and Bathrooms
- 4 Bedrooms
- Walk-In Closet
- 3 Full Bathrooms
- Double Vanity
- Low Flow Plumbing Fixtures
Eco-Friendly Details
- Energy-Efficient Appliances
- Energy-Efficient Construction
- Energy-Efficient HVAC
- Energy-Efficient Lighting
- Energy-Efficient Insulation
- Energy-Efficient Thermostat
- Moisture Control
- Ventilation
- Integrated Pest Management
Schools
- Caldwell Elementary School
- Mckinney High School
Utilities
- Vented Exhaust Fan
- Underground Utilities
- Tankless Water Heater
- High Speed Internet
- Cable TV Available
Community Details
- Association fees include management, insurance, ground maintenance
- Neighborhood Management, Inc Association
- College St Manor Subdivision
Listing and Financial Details
- Legal Lot and Block 9 / B
- Assessor Parcel Number 2883008
Similar Homes in McKinney, TX
Home Values in the Area
Average Home Value in this Area
Property History
| Date | Event | Price | Change | Sq Ft Price |
|---|---|---|---|---|
| 08/27/2024 08/27/24 | Sold | -- | -- | -- |
| 07/22/2024 07/22/24 | Pending | -- | -- | -- |
| 07/02/2024 07/02/24 | Price Changed | $824,000 | -2.9% | $261 / Sq Ft |
| 06/18/2024 06/18/24 | Price Changed | $849,000 | -0.1% | $269 / Sq Ft |
| 06/05/2024 06/05/24 | For Sale | $850,000 | -- | $270 / Sq Ft |
Tax History Compared to Growth
Tax History
| Year | Tax Paid | Tax Assessment Tax Assessment Total Assessment is a certain percentage of the fair market value that is determined by local assessors to be the total taxable value of land and additions on the property. | Land | Improvement |
|---|---|---|---|---|
| 2024 | -- | $305,376 | $132,600 | $172,776 |
Agents Affiliated with this Home
-
Jennifer Johnson
J
Seller's Agent in 2024
Jennifer Johnson
Ryan Griffin
(972) 834-6953
14 in this area
58 Total Sales
-
Eric Stout

Buyer's Agent in 2024
Eric Stout
Success North Texas Realty
(972) 754-2400
1 in this area
133 Total Sales
Map
Source: North Texas Real Estate Information Systems (NTREIS)
MLS Number: 20637285
APN: R-12975-00B-0090-1
- 607 Parker St
- 805 Howell St
- 500 S Benge St
- 704 Parker St
- 117 S College St
- 406 Barnes St
- 1003 Cole St
- 326 S Kentucky St
- 1010 Cole St
- 1102 Howell St
- 509 Cedar St
- 403 S Kentucky St
- 504 S Tennessee St
- 800 S Kentucky St
- 506 W Virginia St
- 205 N College St
- 6600 Fort Parker Way
- 4251 Arlington Ave
- 1301 Steepleview Ln
- 919 S Tennessee St
