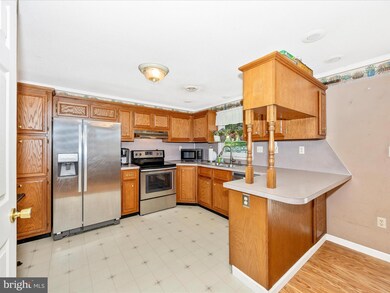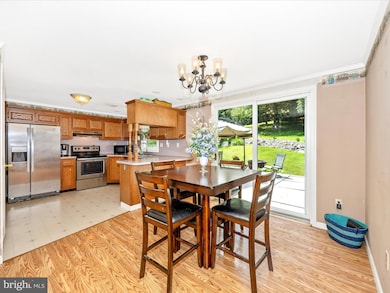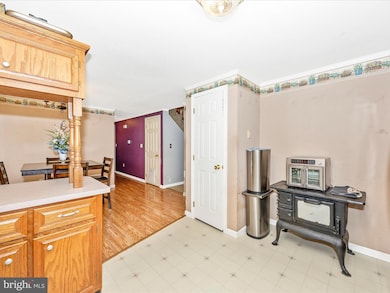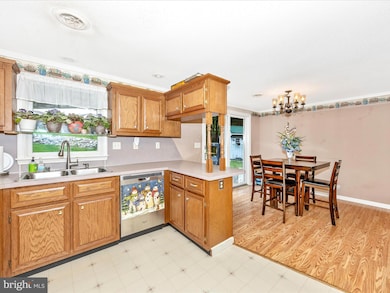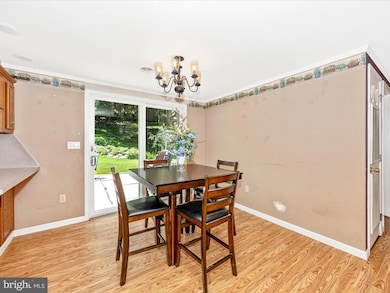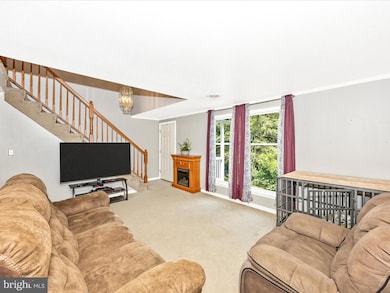
513 Gum Springs Rd Unit 2 Fairfield, PA 17320
Estimated payment $2,851/month
Highlights
- Cape Cod Architecture
- 1 Car Attached Garage
- Forced Air Heating and Cooling System
- No HOA
About This Home
HUNTERS DREAM! Nested deep in the woods in Fairfield this 8.15 acre property borders state game land. Built in 2002, this home boasts 3-4 bedrooms, 3 full baths with a ready to be finished basement and one car garage. Some fresh neutral paint colors, modern flooring and LED lighting can easily brighten up the home. First and second floor ensuite bedrooms. The second floor balcony overlooks the living room. Unique bedroom or office on the second floor has some very cool rustic features. There's an additional cabin like structure that was being constructed on the grounds to be used as man cave and is ready for the new owner to finish to their likings. Deer, turkey and other wildlife are abundant and come to drink out of the stream that runs through part of the property. Shed, pellet stove and woodstove conveys.
Home Details
Home Type
- Single Family
Est. Annual Taxes
- $5,007
Year Built
- Built in 2002
Lot Details
- 8.15 Acre Lot
- Property is zoned RURAL RESIDENTIAL
Parking
- 1 Car Attached Garage
- 4 Driveway Spaces
- Basement Garage
- Front Facing Garage
Home Design
- Cape Cod Architecture
- Poured Concrete
- Vinyl Siding
- Concrete Perimeter Foundation
Interior Spaces
- Property has 3 Levels
- Laundry on main level
- Basement
Bedrooms and Bathrooms
Schools
- Fairfield Area Middle School
Utilities
- Forced Air Heating and Cooling System
- Heat Pump System
- Well
- Electric Water Heater
- On Site Septic
Community Details
- No Home Owners Association
Listing and Financial Details
- Tax Lot 0030
- Assessor Parcel Number 18A16-0030---000
Map
Home Values in the Area
Average Home Value in this Area
Tax History
| Year | Tax Paid | Tax Assessment Tax Assessment Total Assessment is a certain percentage of the fair market value that is determined by local assessors to be the total taxable value of land and additions on the property. | Land | Improvement |
|---|---|---|---|---|
| 2025 | $5,010 | $262,000 | $110,600 | $151,400 |
| 2024 | $4,651 | $262,000 | $110,600 | $151,400 |
| 2023 | $4,469 | $262,000 | $110,600 | $151,400 |
| 2022 | $4,469 | $262,000 | $110,600 | $151,400 |
| 2021 | $4,344 | $262,000 | $110,600 | $151,400 |
| 2020 | $4,301 | $262,000 | $110,600 | $151,400 |
| 2019 | $4,227 | $262,000 | $110,600 | $151,400 |
| 2018 | $4,180 | $262,000 | $110,600 | $151,400 |
| 2017 | $3,963 | $262,000 | $110,600 | $151,400 |
| 2016 | -- | $262,000 | $110,600 | $151,400 |
| 2015 | -- | $262,000 | $110,600 | $151,400 |
| 2014 | -- | $262,000 | $110,600 | $151,400 |
Property History
| Date | Event | Price | Change | Sq Ft Price |
|---|---|---|---|---|
| 07/01/2025 07/01/25 | For Sale | $439,900 | -- | $169 / Sq Ft |
Purchase History
| Date | Type | Sale Price | Title Company |
|---|---|---|---|
| Deed | $40,000 | -- |
Mortgage History
| Date | Status | Loan Amount | Loan Type |
|---|---|---|---|
| Open | $239,250 | New Conventional | |
| Closed | $218,762 | FHA | |
| Closed | $178,095 | No Value Available | |
| Closed | $197,878 | New Conventional | |
| Closed | $208,500 | New Conventional | |
| Closed | $200,000 | New Conventional |
Similar Homes in Fairfield, PA
Source: Bright MLS
MLS Number: PAAD2018172
APN: 18-A16-0030-000
- 55-65 Lightning Trail
- 14352 Charmian Rd
- 14090 Buchanan Trail E
- 14068 Buchanan Trail E
- 10655 G & G Ln Unit 63
- 0 Pennersville Rd Unit PAFL2023634
- 10655 Bailey Springs Ln Unit 45
- 10796 Ash Dr Unit 2
- Lot 2 Old Forge Rd
- Lot 1 Old Forge Rd
- Lot 76 White Oak Dr
- 11187 Bailey Springs Rd
- 12956 Pennersville Rd
- 10952 Partridge Dr
- 10961 Longwood Dr
- 60 Fernwood Ln Unit 1
- 2232 Waynesboro Pike
- 11388 Valleywood Dr
- 461 Old Waynesboro Rd
- .34+/- ACRES Summit Farm Dr
- 11601 Buchanan Trail E Unit C
- 12304 Benning Ave
- 14106 Catoctin Cir
- 10625 Sunburst Gardens Dr Unit D
- 55 Swallow Trail Unit 33CR
- 520 Tract Rd
- 8820 Hillside Way
- 8776 Kings Rd Unit 19
- 109 Sunnyside Ave
- 506 Iverson Rd
- 513 Abigail Ave
- 141 N Church St Unit 1
- 424 Abigail Ave
- 205 N Potomac St
- 37 E Main St Unit 2
- 121 Walnut St Unit 121
- 102 Garfield St
- 236 W Main St
- 25 W 4th St
- 300-306 W Main St

