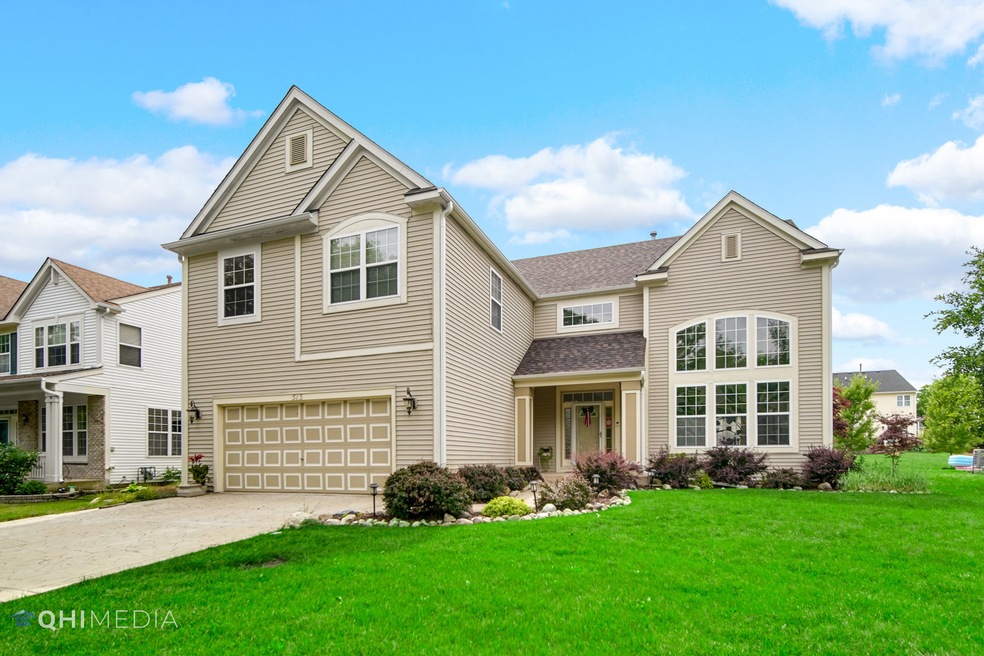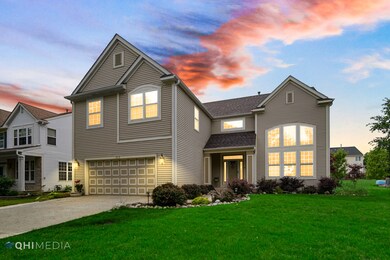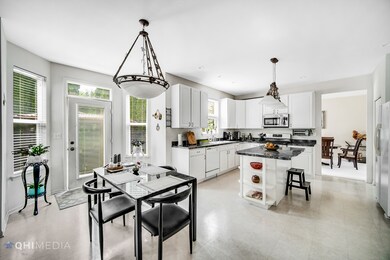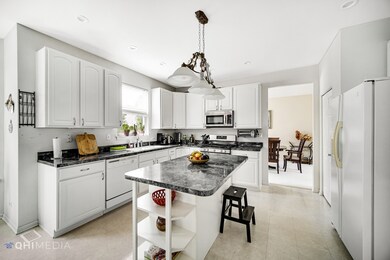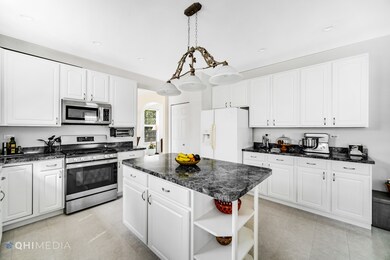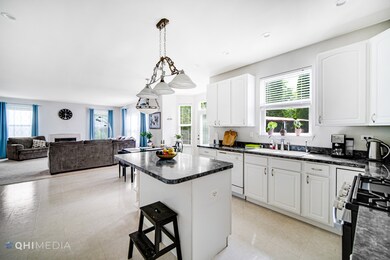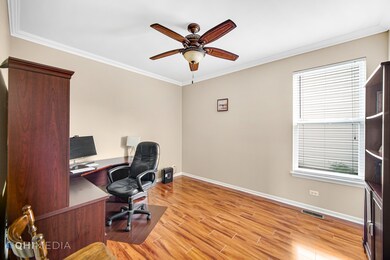
513 Hamilton Ln Unit 3 North Aurora, IL 60542
Estimated Value: $474,000 - $496,000
Highlights
- Open Floorplan
- Traditional Architecture
- Sitting Room
- Vaulted Ceiling
- Home Office
- Formal Dining Room
About This Home
As of August 2023BRIGHT SPACIOUS HOME WITH AN INVITING 2 STORY ENTRANCE. THE WHOLE HOME WAS DESIGNED WITH EXTRA LARGE ROOMS - SO MUCH HOME FOR THE PRICE OVER 3100 SF PLUS A FULL BASEMENT WAIT FOR YOUR DESIGN FINISHES - CAPTIVATING 4 BED + 1ST FLOOR OFFICE 2.5 BATH LARGE 2 CAR GARAGE - THE LARGE KITCHEN FLOWS TO A MASSIVE FAMILY ROOM WITH FIREPLACE - ONE OF THE LARGER MODELS IN THE CHESTERFIELD COMMUNITY. THE HOME BOASTS SO MANY FEATURES - ARCHITECTURAL (LIMITED LIFETIME WARRANTY) ROOF (COMPLETE TEAR OFF - WITH PLYWOOD REPLACED WHERE NEEDED) - NEW GUTTERS (JUNE 2023) - NEW HVAC SYSTEM (A/C (2022) - FURNACE (2022) - NEW WATER SOFTENER SYSTEM (2022) - NEW GARBAGE DISPOSAL (2021) - NEW SUMP PUMP (2023) - NEW WATER FAUCETS OUTSIDE (2022) - NEW BACKFLOW (2022) - GARAGE OPENER (2022) - GAS RANGE (2022). MASTER BEDROOM (22 FEET BY 15 FEET) WITH A FULL ENSUITE BATHTUB & SHOWER PLUS WALK-IN CLOSET - ATTACHED YOU WILL FIND A 15 X 11 SITTING - READING - TV ROOM. YOU WILL FIND 9 FOOT CEILING THROUGH THIS MAGNIFICENT HOME!! AGAIN, ALL THE ROOMS ARE OVERSIZED - 1ST FLOOR LAUNDRY - THIS HOME WAS ARCHITECT DESIGNED TO MAKE ENTERTAINING A SNAP - EVERYWHERE YOU GO IN THIS HOME YOU WILL FIND A FLOW THAT WORKS. THE INSTALLED UNDERGROUND IRRIGATION SYSTEM MAKES IT EASY TO KEEP YOUR GRASS GREEN THE ENVY OF THE WHOLE SUBDIVISION. BASK IN THE GLOW OF NATURAL LIGHT POURING THROUGH EXPANSIVE LIVING ROOM WINDOWS. STEP INTO YOUR OWN PRIVATE OASIS, COMPLETE WITH A CHARMING BACKYARD, FLOURISHING FRUIT TREES, A COVERED PERGOLA ENVELOPED BY LUSH THUJA TREES (FOR NATURAL PRIVACY). DON'T MISS THIS CAPTIVATING HAVEN OFFERING COMFORT, SERENITY, AND AN IDYLLIC LIFESTYLE. BLINK & IT WILL BE GONE!! YOU MUST SCHEDULE YOUR SHOWING TODAY - YOU HESITATE AND THIS BEAUTIFUL HOME WILL BE GONE. THIS IS A MUST-SEE TODAY!!
Last Agent to Sell the Property
Keller Williams Thrive License #475165980 Listed on: 07/08/2023

Home Details
Home Type
- Single Family
Est. Annual Taxes
- $8,418
Year Built
- Built in 2003
Lot Details
- 10,454 Sq Ft Lot
- Lot Dimensions are 167 x 67
- Paved or Partially Paved Lot
- Sprinkler System
HOA Fees
- $28 Monthly HOA Fees
Parking
- 2 Car Attached Garage
- Garage Transmitter
- Garage Door Opener
- Driveway
- Parking Included in Price
Home Design
- Traditional Architecture
- Asphalt Roof
- Concrete Perimeter Foundation
Interior Spaces
- 3,181 Sq Ft Home
- 2-Story Property
- Open Floorplan
- Vaulted Ceiling
- Gas Log Fireplace
- Family Room with Fireplace
- Sitting Room
- Formal Dining Room
- Home Office
- Carbon Monoxide Detectors
Kitchen
- Gas Oven
- Range
- Microwave
- Dishwasher
- Disposal
Flooring
- Partially Carpeted
- Vinyl
Bedrooms and Bathrooms
- 4 Bedrooms
- 4 Potential Bedrooms
- Walk-In Closet
- Dual Sinks
- Soaking Tub
- Separate Shower
Laundry
- Laundry Room
- Laundry on main level
- Dryer
- Washer
- Sink Near Laundry
Unfinished Basement
- Basement Fills Entire Space Under The House
- Sump Pump
Outdoor Features
- Patio
- Fire Pit
Schools
- Schneider Elementary School
- Herget Middle School
- West Aurora High School
Utilities
- Forced Air Heating and Cooling System
- Heating System Uses Natural Gas
- 200+ Amp Service
- Water Softener is Owned
Community Details
- Manager Association, Phone Number (866) 473-2573
- Traditional
- Property managed by Real Manage
Listing and Financial Details
- Homeowner Tax Exemptions
Ownership History
Purchase Details
Home Financials for this Owner
Home Financials are based on the most recent Mortgage that was taken out on this home.Purchase Details
Home Financials for this Owner
Home Financials are based on the most recent Mortgage that was taken out on this home.Purchase Details
Home Financials for this Owner
Home Financials are based on the most recent Mortgage that was taken out on this home.Purchase Details
Home Financials for this Owner
Home Financials are based on the most recent Mortgage that was taken out on this home.Similar Homes in North Aurora, IL
Home Values in the Area
Average Home Value in this Area
Purchase History
| Date | Buyer | Sale Price | Title Company |
|---|---|---|---|
| Goo Bonnie | $460,000 | Old Republic Title | |
| Pronskikh Vitaly | $330,000 | Baird & Warner Ttl Svcs Inc | |
| Almarales Osmany | -- | United World Title Serv | |
| Almarales Osmany | $312,000 | Chicago Title Insurance Co |
Mortgage History
| Date | Status | Borrower | Loan Amount |
|---|---|---|---|
| Open | Goo Bonnie | $299,000 | |
| Previous Owner | Pronskikh Vitaly | $264,000 | |
| Previous Owner | Almarales Osmany | $257,700 | |
| Previous Owner | Almarales Osmany | $252,000 | |
| Previous Owner | Almarales Osmany | $240,000 | |
| Previous Owner | Almarales Osmany | $191,900 |
Property History
| Date | Event | Price | Change | Sq Ft Price |
|---|---|---|---|---|
| 08/15/2023 08/15/23 | Sold | $460,000 | +12.2% | $145 / Sq Ft |
| 07/12/2023 07/12/23 | Pending | -- | -- | -- |
| 07/08/2023 07/08/23 | For Sale | $410,000 | +24.2% | $129 / Sq Ft |
| 02/23/2021 02/23/21 | Sold | $330,000 | -2.7% | $104 / Sq Ft |
| 01/17/2021 01/17/21 | Pending | -- | -- | -- |
| 01/15/2021 01/15/21 | For Sale | $339,000 | 0.0% | $107 / Sq Ft |
| 12/20/2020 12/20/20 | Pending | -- | -- | -- |
| 12/06/2020 12/06/20 | Price Changed | $339,000 | -2.9% | $107 / Sq Ft |
| 10/17/2020 10/17/20 | For Sale | $349,000 | -- | $110 / Sq Ft |
Tax History Compared to Growth
Tax History
| Year | Tax Paid | Tax Assessment Tax Assessment Total Assessment is a certain percentage of the fair market value that is determined by local assessors to be the total taxable value of land and additions on the property. | Land | Improvement |
|---|---|---|---|---|
| 2023 | $9,382 | $121,824 | $20,865 | $100,959 |
| 2022 | $8,810 | $111,153 | $19,037 | $92,116 |
| 2021 | $8,418 | $103,485 | $17,724 | $85,761 |
| 2020 | $8,904 | $107,198 | $16,463 | $90,735 |
| 2019 | $9,337 | $106,928 | $15,253 | $91,675 |
| 2018 | $9,584 | $106,140 | $14,109 | $92,031 |
| 2017 | $9,495 | $102,434 | $15,499 | $86,935 |
| 2016 | $10,197 | $106,424 | $13,286 | $93,138 |
| 2015 | -- | $92,950 | $11,425 | $81,525 |
| 2014 | -- | $86,169 | $10,465 | $75,704 |
| 2013 | -- | $87,608 | $10,316 | $77,292 |
Agents Affiliated with this Home
-
Al Rautbort

Seller's Agent in 2023
Al Rautbort
Keller Williams Thrive
(847) 275-0676
3 in this area
120 Total Sales
-
Mehul Patel

Seller Co-Listing Agent in 2023
Mehul Patel
RE/MAX
(630) 520-2351
1 in this area
31 Total Sales
-
Alexandre Stoykov

Buyer's Agent in 2023
Alexandre Stoykov
Compass
(312) 593-3110
2 in this area
1,042 Total Sales
-
Diane Laborde-Delgado

Seller's Agent in 2021
Diane Laborde-Delgado
Baird Warner
(773) 842-0376
1 in this area
47 Total Sales
-
Melvin Servellon

Seller Co-Listing Agent in 2021
Melvin Servellon
Baird Warner
(773) 630-5190
1 in this area
34 Total Sales
Map
Source: Midwest Real Estate Data (MRED)
MLS Number: 11826096
APN: 15-03-206-022
- 210 Banbury Rd
- 111 Woodland Cir Unit 69
- 189 Lilac Ln Unit 231N
- 122 E State St
- 117 S River Rd
- 117 April Ln
- 375 Ridge Rd
- 267 Ridley St
- 660 Dewig Ct
- 917 Fitzwilliam Way
- 304 John St
- 827 Columbia Cir Unit 3
- 670 Schomer Rd
- 362 Timber Oaks Dr
- 307 Valley Rd
- 1308 Meadow Ln
- 745 Konen Ave
- 610 Wind Energy Pass
- 807 Meadow Ln Unit 2
- 451 Pheasant Hill Dr
- 513 Hamilton Ln Unit 3
- 505 Hamilton Ln
- 521 Hamilton Ln Unit 3
- 497 Hamilton Ln Unit 3
- 470 Chesterfield Ln
- 478 Chesterfield Ln Unit 2
- 462 Chesterfield Ln Unit 2
- 529 Hamilton Ln
- 486 Chesterfield Ln
- 454 Chesterfield Ln Unit 2
- 556 Hamilton Ln Unit 3
- 489 Hamilton Ln Unit 3
- 537 Hamilton Ln Unit 3
- 508 Hamilton Ln Unit 3
- 494 Chesterfield Ln
- 446 Chesterfield Ln Unit 2
- 545 Hamilton Ln
- 500 Hamilton Ln Unit 3
- 481 Hamilton Ln Unit 3
- 564 Hamilton Ln
