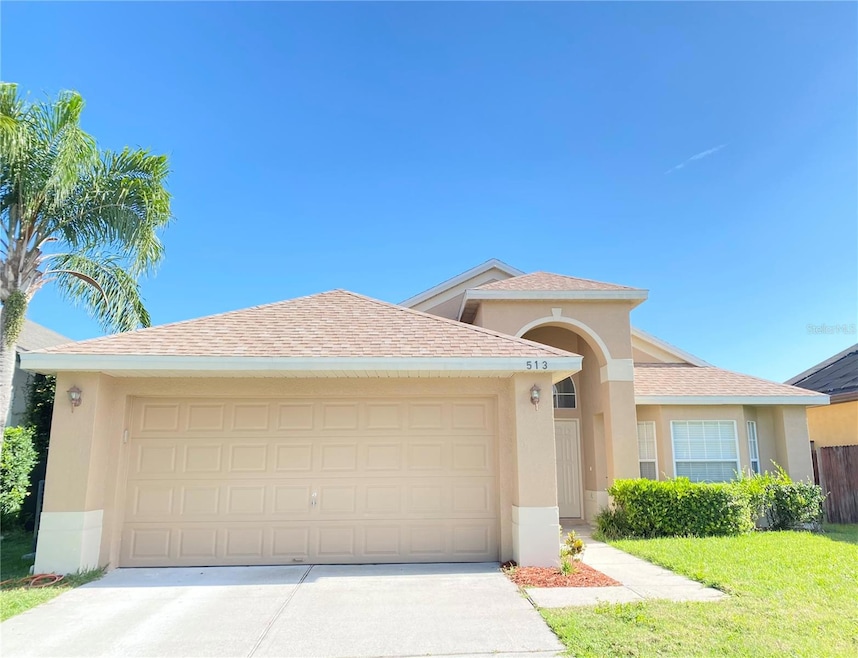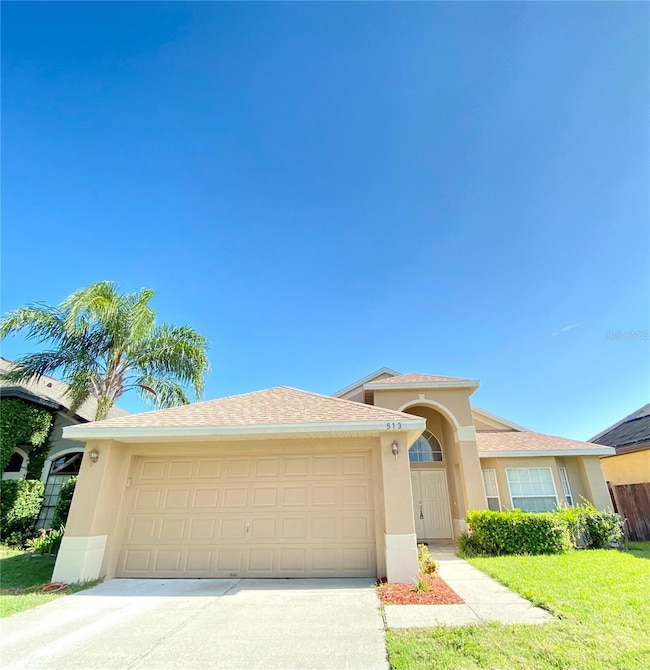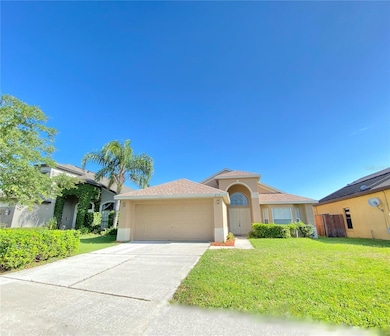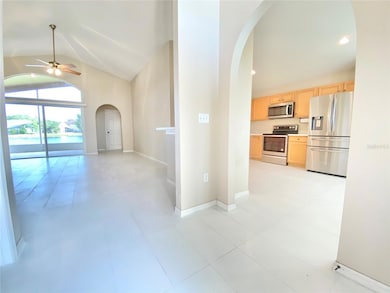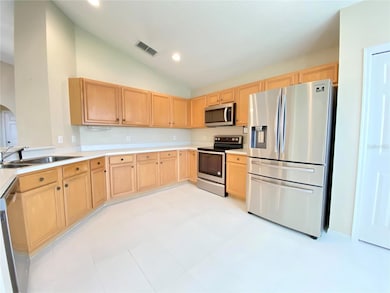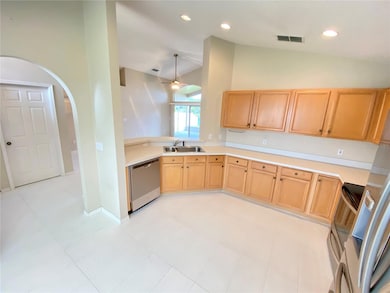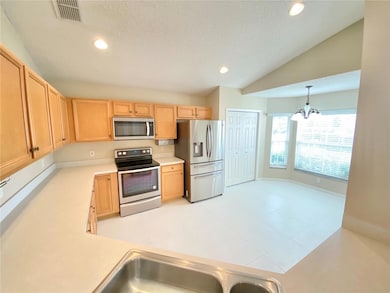513 Hardwood Cir Orlando, FL 32828
Waterford Lakes NeighborhoodHighlights
- 50 Feet of Pond Waterfront
- Cathedral Ceiling
- Eat-In Kitchen
- Timber Creek High School Rated A+
- 2 Car Attached Garage
- Soaking Tub
About This Home
Welcome to your beautiful 3 Bedroom / 2 Bathroom LAKE VIEW home, in the heart of desirable Waterford Lakes. Great layout - perfect sized eat-in kitchen in front of home. All appliances, washer and dryer included! In the heart of the home, you'll find a spacious living/dining room (with lake view!) that's versatile to arrange as you see fit. Split bedroom plan with master suite on one side. Featuring NEWLY INSTALLED LAMINATE WOOD FLOORING throughout the home. Spacious floor plan begins with the formal living and dining room. The kitchen has been beautifully upgraded with stainless steel appliances. Affixed to the kitchen is a large family room and eating area perfect for entertaining while cooking. Right off the kitchen is a master suite that includes a large walk-in closet, double sinks, garden tub, and separate shower. You'll appreciate the tranquility of SPECTACULAR SUNSET VIEWS. Located in an established neighborhood with good schools, very close to the Waterford Lakes Town Center, Research Parkway, UCF, Valencia Community College, Lockhead Martin East Facility, and Disney! Easy access to the 408, 417 and the Orlando International Airport. **Please note there will be a $150 monthly lawn maintenance fee ($100 mowing the lawn twice monthly in the spring, summer, and fall and once monthly in the winter.) plus monthly management fee ($50 to be paid from the tenant to the management company) in addition to the monthly rent for this property. **Please do not pay application fees when you submit applications online. You can skip the application fee payment tab and still submit applications online. If you pay application fees online without reading this message carefully, we will not refund the application fees because we will also get charged a fee when we refund the application fees.**
Listing Agent
AMERICAN DREAM HOMES INC Brokerage Phone: 407-382-8100 License #3233552 Listed on: 10/30/2025
Home Details
Home Type
- Single Family
Year Built
- Built in 2000
Lot Details
- 5,443 Sq Ft Lot
- 50 Feet of Pond Waterfront
- Vinyl Fence
Parking
- 2 Car Attached Garage
- Garage Door Opener
Interior Spaces
- 1,451 Sq Ft Home
- Cathedral Ceiling
- Ceiling Fan
- Combination Dining and Living Room
Kitchen
- Eat-In Kitchen
- Range with Range Hood
- Microwave
- Dishwasher
- Disposal
Flooring
- Carpet
- Laminate
- Tile
Bedrooms and Bathrooms
- 3 Bedrooms
- Split Bedroom Floorplan
- Walk-In Closet
- 2 Full Bathrooms
- Soaking Tub
Schools
- Camelot Elementary School
- Discovery Middle School
- Timber Creek High School
Utilities
- Central Air
- Heat Pump System
- Cable TV Available
Listing and Financial Details
- Residential Lease
- Property Available on 10/30/25
- 12-Month Minimum Lease Term
- $80 Application Fee
- 1 to 2-Year Minimum Lease Term
- Assessor Parcel Number 25-22-31-8999-00-150
Community Details
Overview
- Property has a Home Owners Association
- Leland Management Association
- Waterford Chase Village Tr D Subdivision
Pet Policy
- Pets Allowed
Map
Source: Stellar MLS
MLS Number: O6356699
APN: 25-2231-8999-00-150
- 623 Hardwood Cir
- 713 Hardwood Cir
- 821 Eastcliffe Ct
- 930 Oak Chase Dr
- 944 Maple Creek Dr
- 1415 Windmill Ridge Loop
- 1430 Clarks Summit Ct
- 1411 Clarks Summit Ct
- 218 Pebblerock Ct
- 12134 Shadowbrook Ln
- 14024 Cherry Bush Ct
- 1124 Windmill Grove Cir Unit 352
- 12031 White Wave Point
- 12060 White Wave Point
- 1147 Windmill Grove Cir
- 14026 Satin Groove Dr
- 524 Lakescape Ct
- 14021 Satin Grove Dr
- 1184 Windmill Grove Cir
- 807 Belhaven Dr
- 14328 Abington Heights Dr
- 1231 Seneca Falls Dr
- 901 Rosinia Ct
- 12134 Shadowbrook Ln
- 1155 Water Iris Way
- 14149 Castle Rock Dr
- 725 Bristol Forest Way
- 525 Loyola Cir
- 14838 Windigo Ln
- 1232 Alapaha Ln
- 13609 Sky Blue Ct
- 15262 Galbi Dr
- 1122 Toluke Point
- 13326 Rosemeade Cove
- 13332 Old Dock Rd
- 1454 Blackwater Pond Dr
- 13305 Kitty Fork Rd
- 1126 Maumee St
- 15260 Perdido Dr
- 890 Spring Palms Loop
