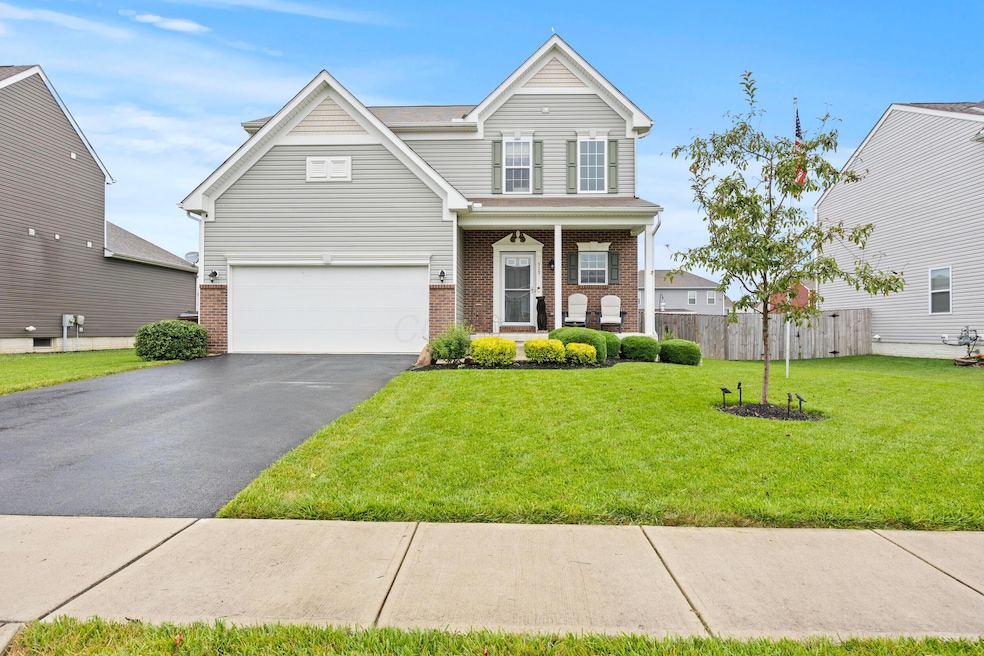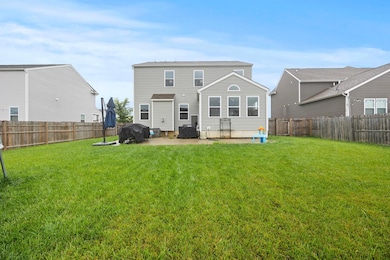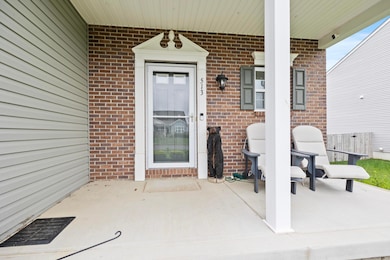
513 Heidish Dr Commercial Point, OH 43116
Estimated payment $2,864/month
Highlights
- Modern Architecture
- Fenced Yard
- Patio
- Great Room
- 2 Car Attached Garage
- Central Air
About This Home
Welcome to this beautifully designed home offering comfort, space and modern amenities throughout. Featuring 4 spacious bedrooms, 2.5 bathrooms, and a full basement for added living space. Perfect design for entertaining! Step inside to an inviting open floor plan that includes a bright great room and a stunning chef's kitchen complete with maple cabinets, stainless steel appliances, abundant counter space, and a pre sink-ideal for cooking and baking. Enjoy meals in the sunny morning room just off the kitchen.
Upstairs, you will find all four bedrooms along with a convenient second floor laundry room. The primary suite offers generous space including bathroom and walk in closet.
Outside, the fully fenced yard with a privacy fence creates the perfect setting for outdoor gathering, play and relaxation.
Listing Agent
KW Classic Properties Realty License #2008003126 Listed on: 07/19/2025

Home Details
Home Type
- Single Family
Est. Annual Taxes
- $4,830
Year Built
- Built in 2019
Lot Details
- 10,019 Sq Ft Lot
- Fenced Yard
- Fenced
HOA Fees
- $29 Monthly HOA Fees
Parking
- 2 Car Attached Garage
Home Design
- Modern Architecture
Interior Spaces
- 2,224 Sq Ft Home
- 2-Story Property
- Gas Log Fireplace
- Insulated Windows
- Great Room
- Laundry on upper level
- Basement
Kitchen
- Electric Range
- Microwave
- Dishwasher
Flooring
- Carpet
- Vinyl
Bedrooms and Bathrooms
- 4 Bedrooms
Outdoor Features
- Patio
Utilities
- Central Air
- Heating System Uses Gas
Community Details
- Association Phone (614) 539-7726
- Omni HOA
Listing and Financial Details
- Assessor Parcel Number L28-0-010-00-224-00
Map
Home Values in the Area
Average Home Value in this Area
Tax History
| Year | Tax Paid | Tax Assessment Tax Assessment Total Assessment is a certain percentage of the fair market value that is determined by local assessors to be the total taxable value of land and additions on the property. | Land | Improvement |
|---|---|---|---|---|
| 2024 | -- | $125,290 | $15,080 | $110,210 |
| 2023 | $4,837 | $125,290 | $15,080 | $110,210 |
| 2022 | $4,165 | $98,310 | $12,570 | $85,740 |
| 2021 | $4,142 | $98,310 | $12,570 | $85,740 |
| 2020 | $4,143 | $98,310 | $12,570 | $85,740 |
| 2019 | $436 | $10,060 | $10,060 | $0 |
Property History
| Date | Event | Price | Change | Sq Ft Price |
|---|---|---|---|---|
| 07/19/2025 07/19/25 | For Sale | $439,000 | +57.6% | $197 / Sq Ft |
| 10/17/2019 10/17/19 | Sold | $278,465 | 0.0% | $144 / Sq Ft |
| 10/17/2019 10/17/19 | For Sale | $278,465 | -- | $144 / Sq Ft |
Purchase History
| Date | Type | Sale Price | Title Company |
|---|---|---|---|
| Warranty Deed | $278,500 | Penn Bridge Land Abstract Co |
Mortgage History
| Date | Status | Loan Amount | Loan Type |
|---|---|---|---|
| Open | $265,828 | FHA | |
| Closed | $273,420 | FHA |
Similar Homes in the area
Source: Columbus and Central Ohio Regional MLS
MLS Number: 225026820
APN: L28-0-010-00-224-00
- 450 Creekside Dr
- 452 Creekside Dr
- 229 Victorian Dr
- 105 Yukon Dr
- 10 Main St
- 201 Victorian Dr
- 277 Plum Run Ct
- 49 Front St
- 6880 Scioto Darby Rd
- 294 Shady Hollow Dr
- 417 Oakland Hills Loop
- 446 Bethpage Blvd
- 47 Front St
- 222 Players Club Ct
- 55 Genoa Cir
- 53 Genoa Cir
- 45 Genoa Cir
- 66 Genoa Cir
- 317 Genoa Rd
- 11791 Coontz Rd
- 211 Cherrytree Ln
- 206 Honey Locust Ln
- 188 Red Oak Ct
- 9455 Strawser St
- 5435 Dietrich Ave
- 5605 Stevens Dr
- 9400 Magnolia Way
- 9073 Bunker Hill Way
- 5266 Valley Forge St
- 42 River Ct
- 6429 Ewen Cir
- 5000 Hutchison St
- 227 Dowler Dr
- 6167 Buckeye Pkwy
- 6049 Rings Ave
- 6026 Summit Way
- 2604 Secretariat Blvd Grove
- 1303 Theodore Dr
- 5989 Haughn Rd
- 2162 Birdfoot Ln






