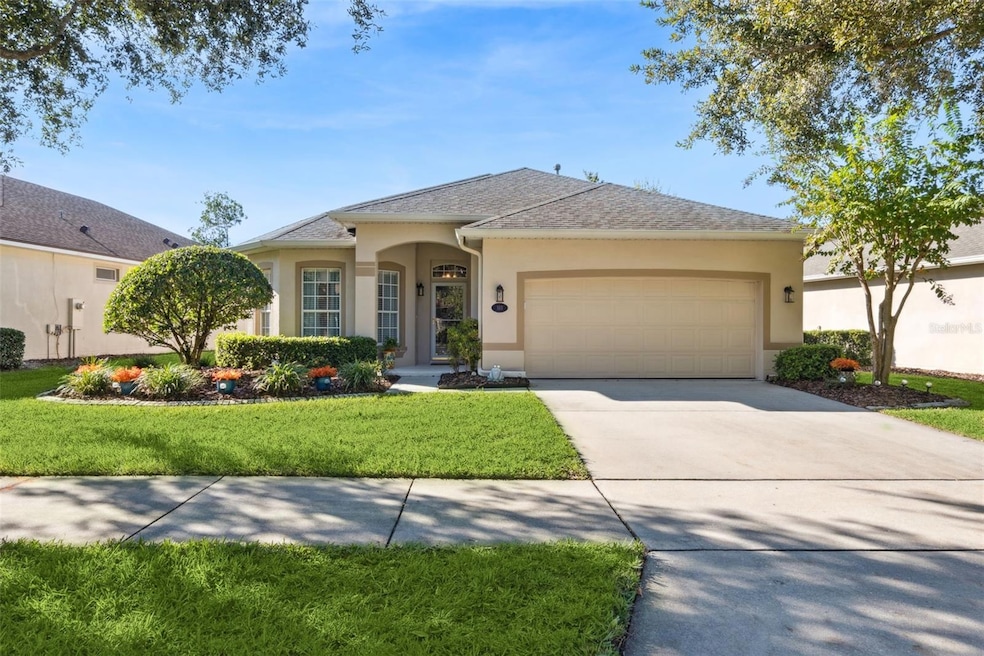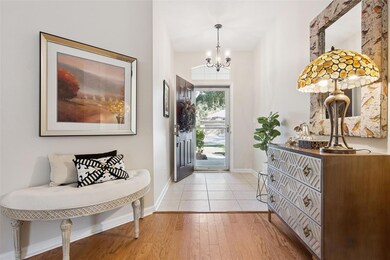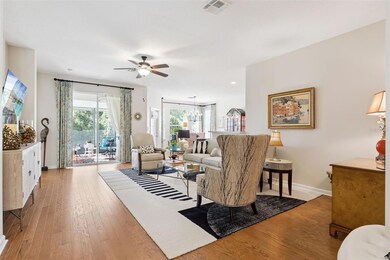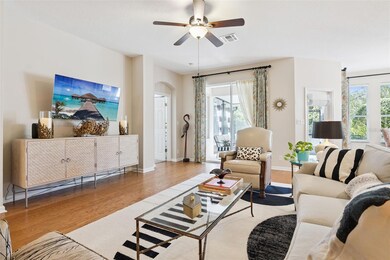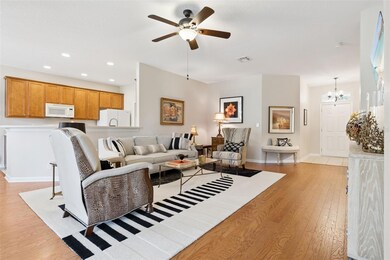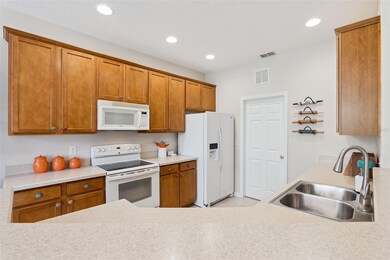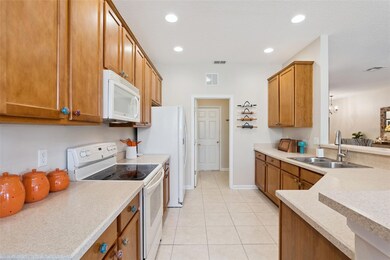513 Heron Point Way Deland, FL 32724
Victoria Park NeighborhoodEstimated payment $2,489/month
Highlights
- Popular Property
- Fitness Center
- Active Adult
- Golf Course Community
- Fishing
- Gated Community
About This Home
Welcome to this meticulously maintained St. Joe Bluebill floorplan located in the desirable 55+ Victoria Gardens neighborhood. This 2 BD/2 BA home has a fenced backyard & a conservation area view, along with several updates such as Re-Roof 20’, electrical panel 20’, aluminum rail fenced backyard 23’ & A/C system in 2024. The spacious 15’ x 22’ Great Room provides flexible layout options and features a sliding glass door that opens to the expanded screened lanai overlooking the conservation area. The 11’ x 12’ dining room includes multiple windows that brings in abundant natural light and offer views to the private backyard. Throughout the home, you’ll find numerous personal touches such as engineered wood flooring, a glass front storm door and updated bathrooms. The kitchen is equipped with 42” Maple cabinets & a 5-burner electric glass top range. The 12’ x 15’ primary bedroom includes a ceiling fan and has direct access with a door to the en-suite bathroom, which features a raised height marble countertop vanity, dual sinks and a frameless glass enclosed walk-in shower with bench seat. You will love the outdoor living space on the 14’ x 16’ screen enclosed covered patio with ceiling fan offering a peaceful conservation view- ideal for relaxing or enjoying your morning coffee. The 20’ x 22’ garage provides generous additional space for storage. Laundry room comes with the washer, an electric dryer & a natural gas connection for future flexibility. This well-maintained home combines comfort, thoughtful updates, and a serene natural setting- ready for its next homeowner to make it their own. Victoria Garden residents have access to their own Private Clubhouse. HOA fee includes lawn care, Spectrum HFC TV & internet, and reclaimed water for yard irrigation. Community is within 1 mile of I-4 that offers great access to the east coast beaches, Orlando (40 minutes) and 3 International airports within 1 hour.
Listing Agent
BETTER HOMES AND GARDENS REAL ESTATE MANN GLOBAL P Brokerage Phone: 407-774-9858 License #642425 Listed on: 11/15/2025
Home Details
Home Type
- Single Family
Est. Annual Taxes
- $3,361
Year Built
- Built in 2005
Lot Details
- 6,063 Sq Ft Lot
- Lot Dimensions are 62x109x48x112
- Southeast Facing Home
- Mature Landscaping
- Irregular Lot
- Landscaped with Trees
HOA Fees
- $522 Monthly HOA Fees
Parking
- 2 Car Attached Garage
- Garage Door Opener
- Driveway
Home Design
- Traditional Architecture
- Slab Foundation
- Shingle Roof
- Block Exterior
- Stucco
Interior Spaces
- 1,446 Sq Ft Home
- 1-Story Property
- Open Floorplan
- Ceiling Fan
- Blinds
- Drapes & Rods
- Sliding Doors
- Entrance Foyer
- Great Room
- Dining Room
- Inside Utility
- Utility Room
- Views of Woods
Kitchen
- Breakfast Bar
- Convection Oven
- Range
- Microwave
- Dishwasher
- Solid Wood Cabinet
- Disposal
Flooring
- Engineered Wood
- Carpet
- Concrete
- Ceramic Tile
- Luxury Vinyl Tile
Bedrooms and Bathrooms
- 2 Bedrooms
- Split Bedroom Floorplan
- Walk-In Closet
- 2 Full Bathrooms
- Shower Only
- Built-In Shower Bench
Laundry
- Laundry Room
- Dryer
- Washer
Eco-Friendly Details
- Reclaimed Water Irrigation System
Outdoor Features
- Covered Patio or Porch
- Rain Gutters
- Private Mailbox
Utilities
- Central Air
- Heating System Uses Natural Gas
- Thermostat
- Underground Utilities
- Natural Gas Connected
- Gas Water Heater
- High Speed Internet
- Cable TV Available
Listing and Financial Details
- Visit Down Payment Resource Website
- Legal Lot and Block 336 / 00/336
- Assessor Parcel Number 17-30-25-15-00-3360
Community Details
Overview
- Active Adult
- Association fees include cable TV, pool, escrow reserves fund, internet, ground maintenance, management, pest control, private road, recreational facilities
- Melissa Glenn Association, Phone Number (386) 785-2700
- Visit Association Website
- Victoria Park Community Council Association, Phone Number (386) 738-2112
- Built by St. Joe
- Victoria Park Increment 02 Northeast Subdivision, Bluebill Floorplan
- Association Owns Recreation Facilities
- The community has rules related to building or community restrictions, deed restrictions, fencing, allowable golf cart usage in the community, vehicle restrictions
- Near Conservation Area
Amenities
- Clubhouse
Recreation
- Golf Course Community
- Tennis Courts
- Pickleball Courts
- Recreation Facilities
- Fitness Center
- Community Pool
- Community Spa
- Fishing
- Trails
Security
- Security Guard
- Gated Community
Map
Home Values in the Area
Average Home Value in this Area
Tax History
| Year | Tax Paid | Tax Assessment Tax Assessment Total Assessment is a certain percentage of the fair market value that is determined by local assessors to be the total taxable value of land and additions on the property. | Land | Improvement |
|---|---|---|---|---|
| 2025 | $3,362 | $235,351 | -- | -- |
| 2024 | $3,362 | $228,719 | -- | -- |
| 2023 | $3,362 | $222,058 | $0 | $0 |
| 2022 | $3,298 | $215,590 | $0 | $0 |
| 2021 | $3,418 | $209,311 | $55,000 | $154,311 |
| 2020 | $4,041 | $196,126 | $55,000 | $141,126 |
| 2019 | $4,091 | $189,501 | $35,000 | $154,501 |
| 2018 | $4,052 | $180,030 | $32,000 | $148,030 |
| 2017 | $3,935 | $168,719 | $32,000 | $136,719 |
| 2016 | $3,617 | $157,483 | $0 | $0 |
| 2015 | $3,576 | $151,531 | $0 | $0 |
| 2014 | $3,349 | $140,693 | $0 | $0 |
Property History
| Date | Event | Price | List to Sale | Price per Sq Ft | Prior Sale |
|---|---|---|---|---|---|
| 11/15/2025 11/15/25 | For Sale | $320,000 | +37.9% | $221 / Sq Ft | |
| 03/02/2020 03/02/20 | Sold | $232,000 | -2.9% | $160 / Sq Ft | View Prior Sale |
| 01/23/2020 01/23/20 | Pending | -- | -- | -- | |
| 01/02/2020 01/02/20 | For Sale | $239,000 | +3.0% | $165 / Sq Ft | |
| 12/30/2019 12/30/19 | Off Market | $232,000 | -- | -- | |
| 12/08/2019 12/08/19 | For Sale | $239,000 | +3.0% | $165 / Sq Ft | |
| 12/05/2019 12/05/19 | Off Market | $232,000 | -- | -- | |
| 11/17/2019 11/17/19 | Pending | -- | -- | -- | |
| 11/11/2019 11/11/19 | For Sale | $239,000 | -- | $165 / Sq Ft |
Purchase History
| Date | Type | Sale Price | Title Company |
|---|---|---|---|
| Warranty Deed | $232,000 | City Title Services | |
| Warranty Deed | $136,000 | Southern Title Hldg Co Llc | |
| Special Warranty Deed | $224,125 | Residential Cmnty Title Co |
Mortgage History
| Date | Status | Loan Amount | Loan Type |
|---|---|---|---|
| Open | $227,797 | FHA | |
| Previous Owner | $200,258 | Purchase Money Mortgage |
Source: Stellar MLS
MLS Number: O6360153
APN: 7025-15-00-3360
- 516 Heron Point Way
- 309 Stonington Way
- 307 Heron Point Way
- 123 Avenham Dr
- 107 Wethersfield Ct
- 100 Wethersfield Ct
- 115 Heron Point Way
- 109 Apremont Ct
- 317 Bellingrath Terrace
- 1018 Heron Point Cir
- 215 Coleton Ln
- 504 Garden Club Dr
- 600 Garden Club Dr
- 1011 Claymont Blvd
- 145 Old Moss Cir
- 1677 Victoria Gardens Dr
- 161 Old Moss Cir
- 231 Wellisford Way
- 1128 Heron Point Way
- 213 Old Moss Cir
- 110 E Lake Victoria Cir
- 132 Amanthus Ct
- 705 Ravenshill Way
- 408 Pursley Dr
- 138 Littleton Cir
- 1339 Riley Cir
- 1351 Riley Cir
- 100 Integra Dunes Cir
- 536 Emily Gln St
- 2045 Havasu Falls Dr
- 361 Nowell Loop
- 3800 Viceroy Place Unit Aspire
- 3800 Viceroy Place Unit Elevate - 1322
- 3800 Viceroy Place Unit Elevate
- 304 Churchill Downs Blvd
- 3800 Viceroy Place
- 134 E Kicklighter Rd
- 1155 Victoria Hills Dr N
- 644 Preakness Cir
- 1125 Victoria Hills Dr S
