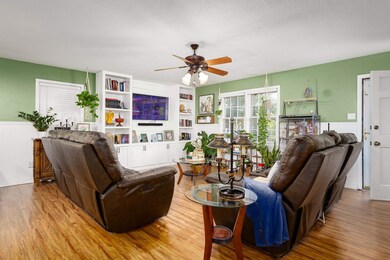
513 Highland Cir Florence, AL 35630
Lakeside Highlands NeighborhoodHighlights
- Pier or Dock
- Main Floor Primary Bedroom
- No HOA
- Home Theater
- Bonus Room
- Neighborhood Views
About This Home
As of October 2024Enjoy hosting gatherings, being conveniently located, & desire a tranquil well established neighborhood, this property is for you. This home offers 3 BR 2 fully renovated BAs. Modern laminate flooring flows seamlessly into an open concept layout that encompasses the kitchen, dining area, & living room. A sliding barn door in kitchen opens to a contemporary laundry room with an adjoining pantry. The partially covered outdoor deck provides a perfect setting for relaxation & watching football games, while the fire pit enhances the entertaining experience. The partially finished basement serves as a movie room, complete with a projector that will remain with the home. Additionally, two other rooms are currently utilized as a home office & playroom, offering the flexibility to be transformed to your preferences. The property includes a one-car carport & garage in the basement, which features a workshop area with ample space. Optional annual 25.00 to enjoy community park, boat ramp & pier.
Last Agent to Sell the Property
Riverside Realty, Inc License #131997 Listed on: 09/02/2024
Home Details
Home Type
- Single Family
Est. Annual Taxes
- $441
Year Built
- Built in 1964 | Remodeled
Lot Details
- 0.34 Acre Lot
- Lot Dimensions are 99.80x150.00
- Privacy Fence
- Wood Fence
- Back Yard Fenced
- Chain Link Fence
Parking
- 1 Car Garage
- 1 Carport Space
Home Design
- Brick Exterior Construction
- Block Foundation
- Architectural Shingle Roof
Interior Spaces
- Multi-Level Property
- Built-In Features
- Shutters
- Aluminum Window Frames
- Living Room
- Home Theater
- Home Office
- Bonus Room
- Workshop
- Storage
- Neighborhood Views
Kitchen
- Breakfast Bar
- Electric Oven
- Electric Cooktop
- Dishwasher
Flooring
- Carpet
- Laminate
- Concrete
- Ceramic Tile
Bedrooms and Bathrooms
- 3 Bedrooms
- Primary Bedroom on Main
- 2 Full Bathrooms
Laundry
- Laundry Room
- Laundry on main level
- Washer and Electric Dryer Hookup
Partially Finished Basement
- Basement Fills Entire Space Under The House
- Interior and Exterior Basement Entry
Outdoor Features
- Fire Pit
- Exterior Lighting
- Separate Outdoor Workshop
- Pergola
- Outbuilding
- Rain Gutters
Utilities
- Central Heating and Cooling System
- Septic Tank
- High Speed Internet
- Internet Available
- Cable TV Available
Listing and Financial Details
- Assessor Parcel Number 23-03-08-0-001-079.000
Community Details
Overview
- No Home Owners Association
- Florence Community
- Lakeside Highlands Subdivision
Amenities
- Picnic Area
Recreation
- Pier or Dock
- Park
Ownership History
Purchase Details
Home Financials for this Owner
Home Financials are based on the most recent Mortgage that was taken out on this home.Purchase Details
Home Financials for this Owner
Home Financials are based on the most recent Mortgage that was taken out on this home.Similar Homes in Florence, AL
Home Values in the Area
Average Home Value in this Area
Purchase History
| Date | Type | Sale Price | Title Company |
|---|---|---|---|
| Deed | $231,000 | Attorney Only | |
| Warranty Deed | $93,000 | -- |
Mortgage History
| Date | Status | Loan Amount | Loan Type |
|---|---|---|---|
| Previous Owner | $93,000 | Purchase Money Mortgage | |
| Previous Owner | $20,000 | Unknown |
Property History
| Date | Event | Price | Change | Sq Ft Price |
|---|---|---|---|---|
| 10/07/2024 10/07/24 | Sold | $231,000 | +0.5% | $115 / Sq Ft |
| 09/02/2024 09/02/24 | For Sale | $229,900 | +147.2% | $114 / Sq Ft |
| 06/24/2016 06/24/16 | Sold | $93,000 | -2.1% | $32 / Sq Ft |
| 04/22/2016 04/22/16 | Pending | -- | -- | -- |
| 03/17/2016 03/17/16 | For Sale | $95,000 | -- | $32 / Sq Ft |
Tax History Compared to Growth
Tax History
| Year | Tax Paid | Tax Assessment Tax Assessment Total Assessment is a certain percentage of the fair market value that is determined by local assessors to be the total taxable value of land and additions on the property. | Land | Improvement |
|---|---|---|---|---|
| 2024 | $615 | $13,860 | $1,200 | $12,660 |
| 2023 | $615 | $1,100 | $1,100 | $0 |
| 2022 | $441 | $10,320 | $0 | $0 |
| 2021 | $387 | $9,220 | $0 | $0 |
| 2020 | $336 | $8,180 | $0 | $0 |
| 2019 | $397 | $9,420 | $0 | $0 |
| 2018 | $395 | $9,380 | $0 | $0 |
| 2017 | $388 | $9,380 | $0 | $0 |
| 2016 | $388 | $9,380 | $0 | $0 |
| 2015 | $363 | $8,860 | $0 | $0 |
| 2014 | $313 | $7,840 | $0 | $0 |
Agents Affiliated with this Home
-
Stacy Richards
S
Seller's Agent in 2024
Stacy Richards
Riverside Realty, Inc
1 in this area
14 Total Sales
-
Devin Pavolini

Buyer's Agent in 2024
Devin Pavolini
RE/MAX
(256) 412-6462
1 in this area
68 Total Sales
Map
Source: Strategic MLS Alliance (Cullman / Shoals Area)
MLS Number: 518491
APN: 23-03-08-0-001-079.000
- 26 Highland Cove
- 753 E Lakeside Dr
- 430 Highland Cove Unit Lot 17
- 23 S Crown St
- 0 Hightower Place Unit 514356
- 4301 Huntsville Rd
- 0 Elton Darby Rd
- 158 N Franklin St
- Lot 10-11 Blair St
- 420 N Weakley St
- 201 S Patton St
- 327 S Main St
- 123 S Main St
- 126 W Grandview Dr
- 310 S Spurr St
- 114 Lakeview Shores Dr
- 110 Longleaf Way
- 0 Sweetwater Ave
- 000 2nd St
- 144 Doubletree Ln






