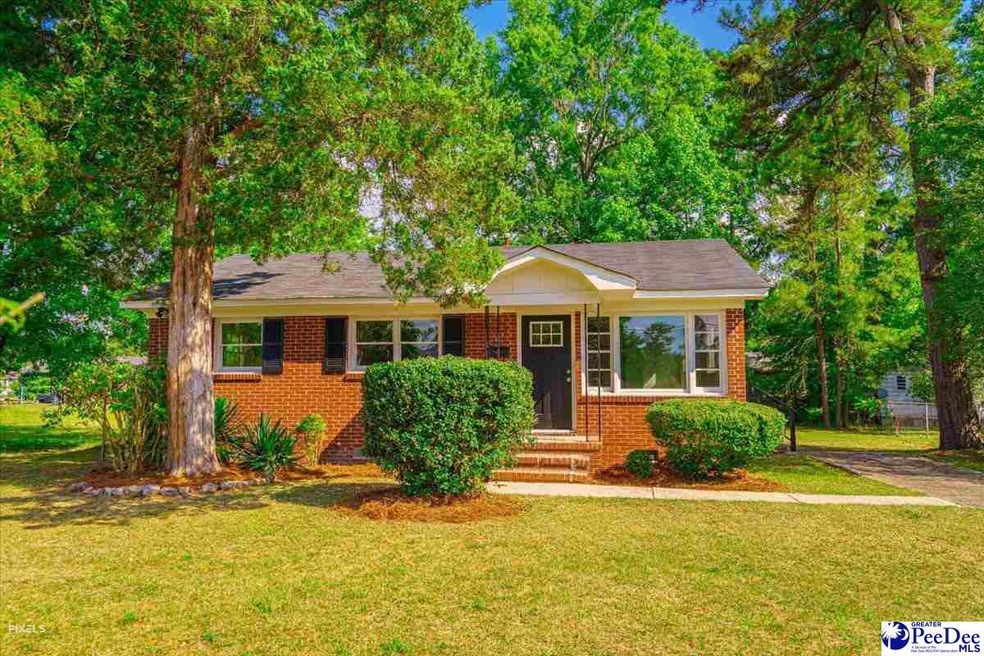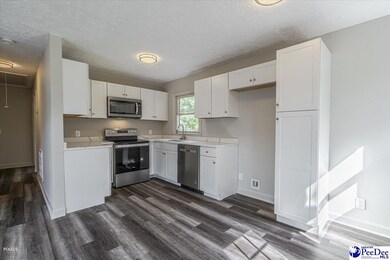
513 Independence Ave Lake City, SC 29560
Highlights
- Brick Veneer
- Luxury Vinyl Plank Tile Flooring
- Ceiling Fan
- 1-Story Property
- Central Heating and Cooling System
About This Home
As of July 2023This fully renovated home is located just 5 minutes from downtown Lake City. Upon entering, you are welcomed by a beautiful accent wall. This 3 bedroom home also features brand new cabinetry, granite counter tops, luxury vinyl and stainless appliances that will convey. Each bedroom has newly installed plush carpet. This charming home won't last long. Call today to schedule your showing.
Last Agent to Sell the Property
Brand Name Real Estate License #79845 Listed on: 05/17/2023

Home Details
Home Type
- Single Family
Est. Annual Taxes
- $1,671
Year Built
- Built in 1971
Home Design
- Brick Veneer
- Architectural Shingle Roof
Interior Spaces
- 936 Sq Ft Home
- 1-Story Property
- Ceiling Fan
- Luxury Vinyl Plank Tile Flooring
- Crawl Space
Kitchen
- Range<<rangeHoodToken>>
- <<microwave>>
- Dishwasher
Bedrooms and Bathrooms
- 3 Bedrooms
- 1 Full Bathroom
Schools
- Lake City Prima Elementary School
- Ron Mcnair Middle School
- Lake City High School
Additional Features
- 0.26 Acre Lot
- Central Heating and Cooling System
Community Details
- City Subdivision
Listing and Financial Details
- Assessor Parcel Number 80029-02-015
Ownership History
Purchase Details
Home Financials for this Owner
Home Financials are based on the most recent Mortgage that was taken out on this home.Purchase Details
Home Financials for this Owner
Home Financials are based on the most recent Mortgage that was taken out on this home.Purchase Details
Similar Homes in Lake City, SC
Home Values in the Area
Average Home Value in this Area
Purchase History
| Date | Type | Sale Price | Title Company |
|---|---|---|---|
| Warranty Deed | $138,000 | None Listed On Document | |
| Deed | $50,000 | -- | |
| Deed | $30,000 | -- |
Mortgage History
| Date | Status | Loan Amount | Loan Type |
|---|---|---|---|
| Open | $138,000 | Construction |
Property History
| Date | Event | Price | Change | Sq Ft Price |
|---|---|---|---|---|
| 07/28/2023 07/28/23 | Sold | $138,000 | +2.2% | $147 / Sq Ft |
| 05/17/2023 05/17/23 | For Sale | $135,000 | +170.0% | $144 / Sq Ft |
| 03/07/2023 03/07/23 | Sold | $50,000 | -16.5% | $53 / Sq Ft |
| 01/11/2023 01/11/23 | Price Changed | $59,900 | -7.7% | $64 / Sq Ft |
| 12/13/2022 12/13/22 | Price Changed | $64,900 | -7.2% | $69 / Sq Ft |
| 11/03/2022 11/03/22 | Price Changed | $69,900 | -6.7% | $75 / Sq Ft |
| 10/20/2022 10/20/22 | Price Changed | $74,900 | -6.3% | $80 / Sq Ft |
| 10/04/2022 10/04/22 | For Sale | $79,900 | -- | $85 / Sq Ft |
Tax History Compared to Growth
Tax History
| Year | Tax Paid | Tax Assessment Tax Assessment Total Assessment is a certain percentage of the fair market value that is determined by local assessors to be the total taxable value of land and additions on the property. | Land | Improvement |
|---|---|---|---|---|
| 2024 | $875 | $5,520 | $220 | $5,300 |
| 2023 | $291 | $1,984 | $220 | $1,764 |
| 2022 | $1,349 | $1,984 | $220 | $1,764 |
| 2021 | $1,274 | $2,980 | $0 | $0 |
| 2020 | $1,274 | $2,980 | $0 | $0 |
| 2019 | $1,260 | $2,980 | $0 | $0 |
| 2018 | $1,197 | $2,980 | $0 | $0 |
| 2017 | $1,177 | $2,980 | $0 | $0 |
| 2016 | $1,174 | $2,980 | $0 | $0 |
| 2015 | $1,191 | $2,980 | $0 | $0 |
| 2014 | $1,163 | $0 | $0 | $0 |
Agents Affiliated with this Home
-
Travis Merritts

Seller's Agent in 2023
Travis Merritts
Brand Name Real Estate
(843) 206-3746
89 Total Sales
-
Lacey Barth

Seller's Agent in 2023
Lacey Barth
Crosson & Co Real Estate Brokered By EXP Realty
(843) 624-9908
65 Total Sales
-
Amanda Kinlaw

Buyer's Agent in 2023
Amanda Kinlaw
Crosson & Co Real Estate Brokered By EXP Realty
(843) 618-9411
60 Total Sales
Map
Source: Pee Dee REALTOR® Association
MLS Number: 20231687
APN: 80029-02-015
- 116 Redus Barr St
- 0 Francis St
- 418 Elm St
- 434 Ward St
- TBD Dogwood Lane Lot B
- 362 Moore St
- 356 S Ron McNair Blvd
- 315 Lincoln Ave
- 109 Benton St
- 315 Wilmont St
- 141 Beauregard St
- 143 Anderson St
- 607 Sarazen Cir
- 204 Graham Rd
- 101 E Claff Cir
- TBD Winners Cir Unit Lot 28
- TBD Winners Cir
- 212 Florence Ave
- 626 W Main St
- 726 Twin Oaks Cir






