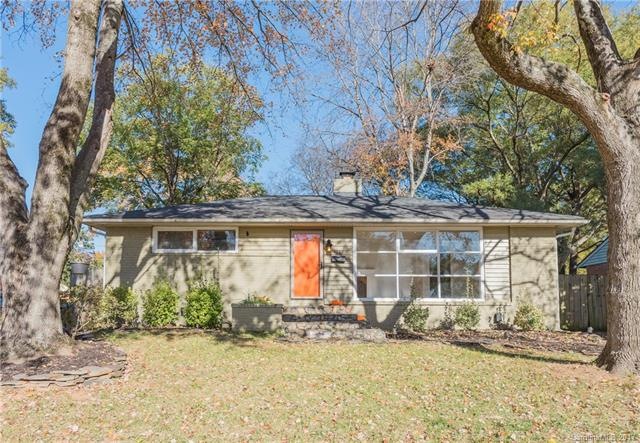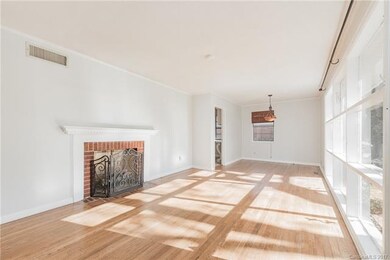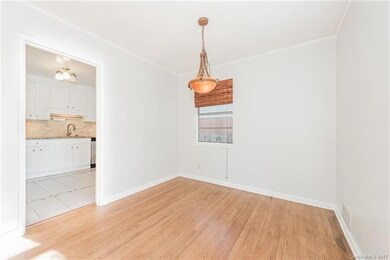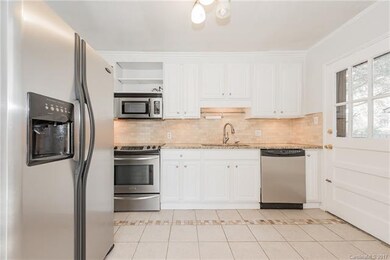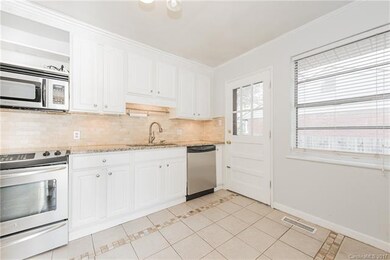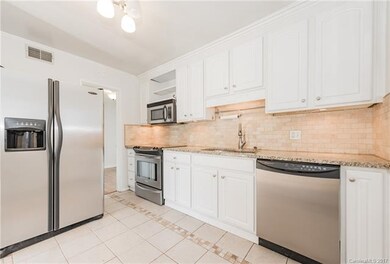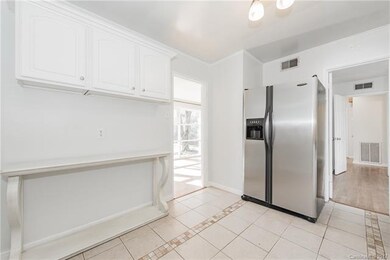
513 Inwood Dr Charlotte, NC 28209
Madison Park NeighborhoodHighlights
- Ranch Style House
- Wood Flooring
- Gas Log Fireplace
- Myers Park High Rated A
- Fire Pit
About This Home
As of May 2020Great opportunity to live in highly sought after Madison Park. This home is totally remodeled. Updated kitchen offers white cabinets, granite, SS appliances, tile floor & tile back splash. Newly remodeled bathroom includes new vanity, new tile floor, new tub, new tile surround and new light fixtures. New HVAC (2017) & new roof. Fantastic location. Walk to area restaurants & shopping. Over sized fenced-in back yard is great for entertaining. Fire pit and gazebo canopy to convey. Must see!
Last Agent to Sell the Property
MartinGroup Properties Inc License #175016 Listed on: 11/21/2017
Last Buyer's Agent
Cackie Morrow
Realty ONE Group Select License #283165

Home Details
Home Type
- Single Family
Year Built
- Built in 1952
Home Design
- Ranch Style House
Interior Spaces
- 1 Full Bathroom
- Gas Log Fireplace
- Wood Flooring
- Crawl Space
Outdoor Features
- Fire Pit
Listing and Financial Details
- Assessor Parcel Number 171-013-09
Ownership History
Purchase Details
Home Financials for this Owner
Home Financials are based on the most recent Mortgage that was taken out on this home.Purchase Details
Home Financials for this Owner
Home Financials are based on the most recent Mortgage that was taken out on this home.Purchase Details
Home Financials for this Owner
Home Financials are based on the most recent Mortgage that was taken out on this home.Purchase Details
Home Financials for this Owner
Home Financials are based on the most recent Mortgage that was taken out on this home.Purchase Details
Home Financials for this Owner
Home Financials are based on the most recent Mortgage that was taken out on this home.Purchase Details
Similar Homes in Charlotte, NC
Home Values in the Area
Average Home Value in this Area
Purchase History
| Date | Type | Sale Price | Title Company |
|---|---|---|---|
| Warranty Deed | $318,000 | None Available | |
| Warranty Deed | $265,000 | None Available | |
| Warranty Deed | $292,000 | None Available | |
| Warranty Deed | $166,000 | None Available | |
| Warranty Deed | $170,000 | None Available | |
| Warranty Deed | $100,000 | -- |
Mortgage History
| Date | Status | Loan Amount | Loan Type |
|---|---|---|---|
| Open | $32,000 | Credit Line Revolving | |
| Open | $286,200 | New Conventional | |
| Previous Owner | $243,900 | Stand Alone Second | |
| Previous Owner | $283,240 | New Conventional | |
| Previous Owner | $149,400 | Adjustable Rate Mortgage/ARM | |
| Previous Owner | $163,300 | New Conventional | |
| Previous Owner | $170,000 | Purchase Money Mortgage |
Property History
| Date | Event | Price | Change | Sq Ft Price |
|---|---|---|---|---|
| 07/15/2025 07/15/25 | Price Changed | $465,000 | -3.1% | $450 / Sq Ft |
| 06/18/2025 06/18/25 | Price Changed | $479,900 | -1.1% | $464 / Sq Ft |
| 05/29/2025 05/29/25 | For Sale | $485,000 | +52.5% | $469 / Sq Ft |
| 05/27/2020 05/27/20 | Sold | $318,000 | -0.6% | $312 / Sq Ft |
| 04/23/2020 04/23/20 | Pending | -- | -- | -- |
| 04/20/2020 04/20/20 | Price Changed | $319,900 | -3.0% | $314 / Sq Ft |
| 04/09/2020 04/09/20 | Price Changed | $329,900 | -4.3% | $324 / Sq Ft |
| 03/15/2020 03/15/20 | For Sale | $344,900 | +18.1% | $338 / Sq Ft |
| 03/05/2018 03/05/18 | Sold | $292,000 | -2.7% | $285 / Sq Ft |
| 02/12/2018 02/12/18 | Pending | -- | -- | -- |
| 11/21/2017 11/21/17 | For Sale | $300,000 | -- | $293 / Sq Ft |
Tax History Compared to Growth
Tax History
| Year | Tax Paid | Tax Assessment Tax Assessment Total Assessment is a certain percentage of the fair market value that is determined by local assessors to be the total taxable value of land and additions on the property. | Land | Improvement |
|---|---|---|---|---|
| 2023 | $3,440 | $434,000 | $261,300 | $172,700 |
| 2022 | $2,812 | $278,400 | $171,000 | $107,400 |
| 2021 | $2,801 | $278,400 | $171,000 | $107,400 |
| 2020 | $2,794 | $278,400 | $171,000 | $107,400 |
| 2019 | $2,778 | $278,400 | $171,000 | $107,400 |
| 2018 | $2,461 | $182,000 | $100,000 | $82,000 |
| 2017 | $2,419 | $182,000 | $100,000 | $82,000 |
| 2016 | $2,409 | $182,000 | $100,000 | $82,000 |
| 2015 | $2,398 | $182,000 | $100,000 | $82,000 |
| 2014 | $2,391 | $181,300 | $100,000 | $81,300 |
Agents Affiliated with this Home
-

Seller's Agent in 2025
Courtney Piner
Coldwell Banker Realty
(704) 561-1920
51 Total Sales
-
J
Seller's Agent in 2020
Jason Lawson
Keller Williams South Park
(704) 593-6939
26 Total Sales
-

Seller's Agent in 2018
Greg Martin
MartinGroup Properties Inc
(704) 904-3131
533 Total Sales
-
C
Buyer's Agent in 2018
Cackie Morrow
Realty ONE Group Select
Map
Source: Canopy MLS (Canopy Realtor® Association)
MLS Number: CAR3340154
APN: 171-013-09
- 552 E Woodlawn Rd
- 4647 General Pershing Dr
- 4901 Murrayhill Rd
- 531 Manhasset Rd
- 4616 General Pershing Dr
- 516 Northgate Ave
- 4562 Rockford Ct
- 5127 Murrayhill Rd
- 529 Kenlough Dr
- 562 Rountree Rd Unit 14
- 233 Cherokee Rose Ln Unit 31
- 554 Rountree Rd Unit 12
- 552 Rountree Rd Unit 11
- 550 Rountree Rd Unit 10
- 548 Rountree Rd Unit 9
- 546 Rountree Rd Unit 8
- 544 Rountree Rd Unit 7
- 138 Red Azalea Ln Unit 24
- 5229 Milford Rd
- 5123 Glenham Dr
