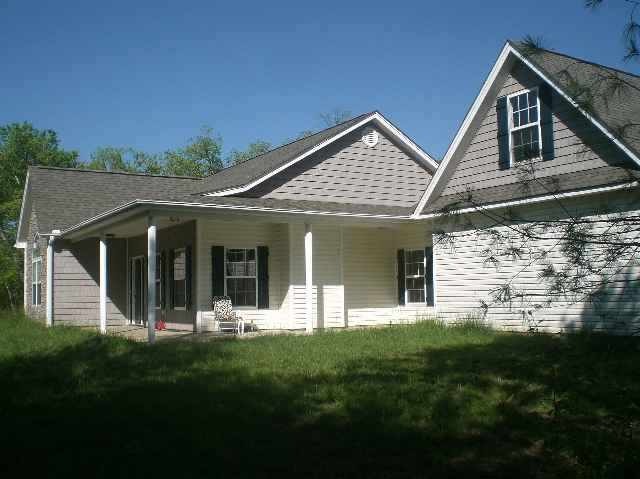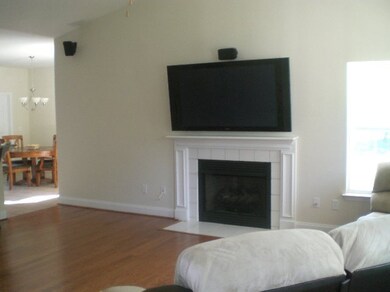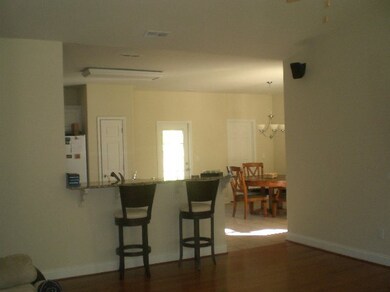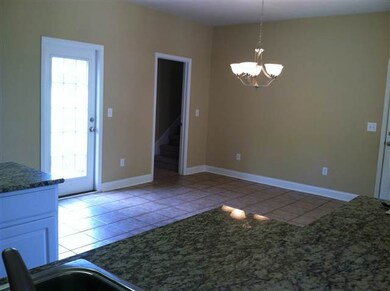
513 Jameson Rd Easley, SC 29640
Highlights
- 1.23 Acre Lot
- Traditional Architecture
- Wood Flooring
- Richard H. Gettys Middle School Rated A-
- Cathedral Ceiling
- Bonus Room
About This Home
As of October 2017BANK FORECLOSURE. Quick response time. Hardwood floors in the great room and master, tile in the kitchen and baths. Front porch wraps. Nice fireplace. Bonus room over the garage.
Last Agent to Sell the Property
SHELBY GOINS
Joy Real Estate
Home Details
Home Type
- Single Family
Est. Annual Taxes
- $856
Year Built
- Built in 2007
Lot Details
- 1.23 Acre Lot
- Level Lot
Parking
- 2 Car Attached Garage
- Garage Door Opener
- Driveway
Home Design
- Traditional Architecture
- Slab Foundation
- Vinyl Siding
- Stone
Interior Spaces
- 1,850 Sq Ft Home
- 1-Story Property
- Smooth Ceilings
- Cathedral Ceiling
- Ceiling Fan
- Fireplace
- Vinyl Clad Windows
- Insulated Windows
- Tilt-In Windows
- French Doors
- Bonus Room
- Pull Down Stairs to Attic
- Laundry Room
Kitchen
- Dishwasher
- Granite Countertops
- Disposal
Flooring
- Wood
- Carpet
- Ceramic Tile
Bedrooms and Bathrooms
- 3 Bedrooms
- Primary bedroom located on second floor
- Walk-In Closet
- Bathroom on Main Level
- 2 Full Bathrooms
- Dual Sinks
- Garden Bath
- Separate Shower
Outdoor Features
- Patio
- Front Porch
Location
- Outside City Limits
Schools
- Mckissick Elementary School
- Gettys Middle School
- Easley High School
Utilities
- Cooling Available
- Forced Air Heating System
- Underground Utilities
- Septic Tank
Community Details
- No Home Owners Association
Listing and Financial Details
- Tax Lot 3
- Assessor Parcel Number 5121-00-40-5196
Ownership History
Purchase Details
Home Financials for this Owner
Home Financials are based on the most recent Mortgage that was taken out on this home.Purchase Details
Home Financials for this Owner
Home Financials are based on the most recent Mortgage that was taken out on this home.Purchase Details
Map
Similar Homes in Easley, SC
Home Values in the Area
Average Home Value in this Area
Purchase History
| Date | Type | Sale Price | Title Company |
|---|---|---|---|
| Deed | $223,000 | None Available | |
| Deed | $135,000 | -- | |
| Deed | -- | None Available |
Mortgage History
| Date | Status | Loan Amount | Loan Type |
|---|---|---|---|
| Open | $200,700 | Adjustable Rate Mortgage/ARM | |
| Previous Owner | $86,500 | Unknown | |
| Previous Owner | $85,000 | Future Advance Clause Open End Mortgage |
Property History
| Date | Event | Price | Change | Sq Ft Price |
|---|---|---|---|---|
| 10/17/2017 10/17/17 | Sold | $223,000 | -3.0% | $112 / Sq Ft |
| 08/30/2017 08/30/17 | For Sale | $229,900 | +70.3% | $115 / Sq Ft |
| 10/12/2012 10/12/12 | Sold | $135,000 | -20.5% | $73 / Sq Ft |
| 10/12/2012 10/12/12 | Pending | -- | -- | -- |
| 06/29/2012 06/29/12 | For Sale | $169,900 | -- | $92 / Sq Ft |
Tax History
| Year | Tax Paid | Tax Assessment Tax Assessment Total Assessment is a certain percentage of the fair market value that is determined by local assessors to be the total taxable value of land and additions on the property. | Land | Improvement |
|---|---|---|---|---|
| 2024 | $1,124 | $9,320 | $840 | $8,480 |
| 2023 | $1,124 | $9,320 | $840 | $8,480 |
| 2022 | $1,129 | $9,320 | $840 | $8,480 |
| 2021 | $1,081 | $9,320 | $840 | $8,480 |
| 2020 | $3,045 | $8,920 | $840 | $8,080 |
| 2019 | $926 | $8,920 | $840 | $8,080 |
| 2018 | $3,045 | $13,380 | $1,260 | $12,120 |
| 2017 | $659 | $13,380 | $1,260 | $12,120 |
| 2015 | $686 | $6,030 | $0 | $0 |
| 2008 | -- | $12,390 | $1,500 | $10,890 |
Source: Western Upstate Multiple Listing Service
MLS Number: 20133296
APN: 5121-00-40-5196
- 410 Hamilton Forest Dr
- 704 Jameson Rd
- 101 Dove Hill Ct
- 104 Bellewood Dr
- 100 George Williams Dr
- 123 Tucker Ln
- 309 E Compass Way
- 307 E Compass Way
- 318 E Compass Way
- 296 E Compass Way
- 468 Anna Gray Cir
- 330 E Compass Way
- 114 Warren Dr
- 124 Barnett Way
- 127 Warren Dr
- 302 Montague Dr
- 00 McScott Ct
- 107 Hideaway Ct
- 206 Hidden Trail
- 307 Stonyway Ln






