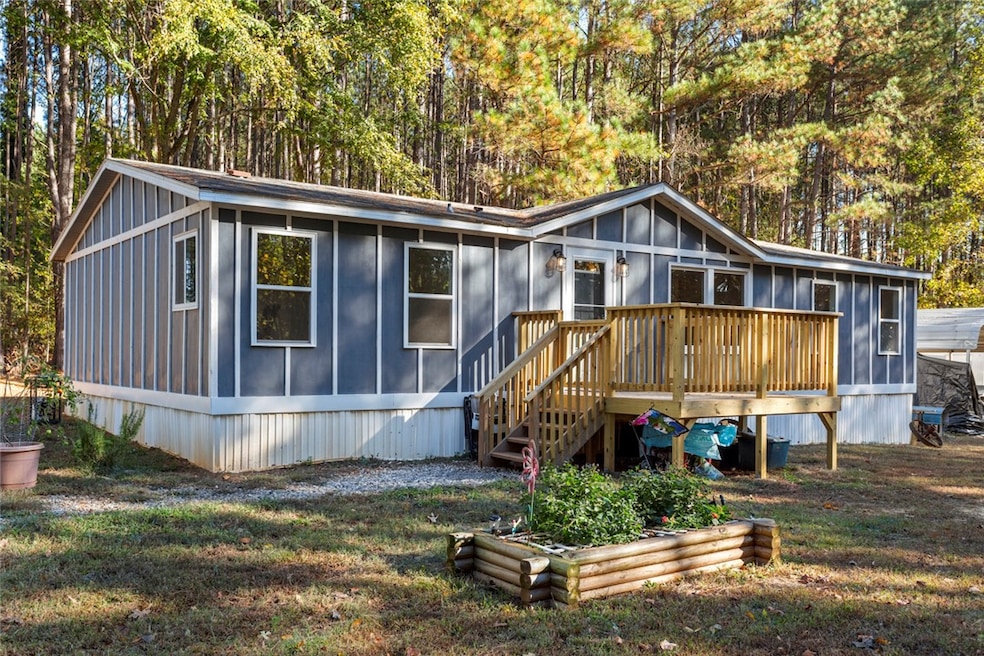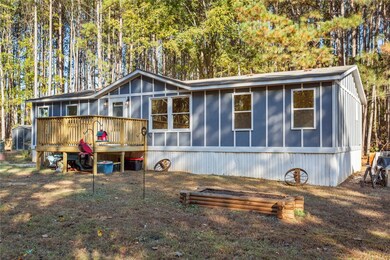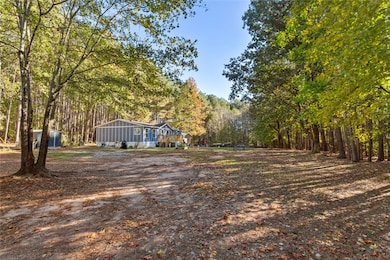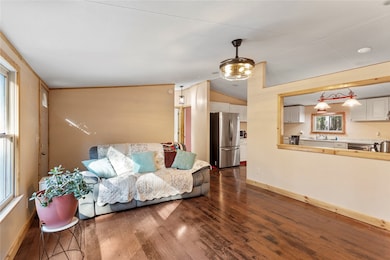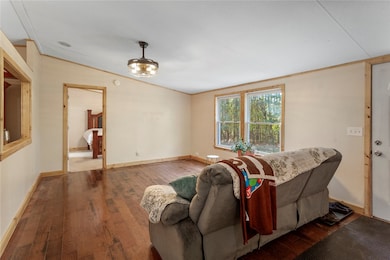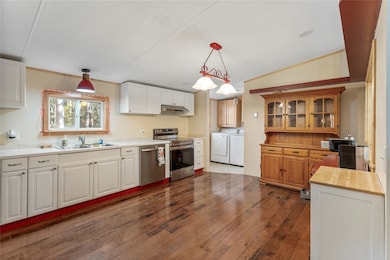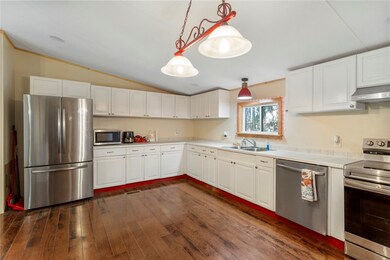Estimated payment $853/month
Highlights
- 3.04 Acre Lot
- Deck
- No HOA
- Crescent High School Rated A-
- Wood Flooring
- Fenced Yard
About This Home
Welcome home to this beautifully remodeled 1999 doublewide nestled on over 3 peaceful acres! With over 1250 sq. ft. of comfortable living space, this home has been updated from top to bottom — every detail has been thoughtfully designed for modern living and lasting quality. Step inside and you’ll immediately notice the fresh new windows, doors, trim, and paint throughout, creating a bright and welcoming atmosphere. The open layout offers plenty of room to relax or entertain, and the newer carpet, beautifully installed hardwood floors, and updated flooring add a cozy touch. The heart of the home features all-new plumbing, a new hot water heater, a new well pump, and a new AC unit—so you can enjoy peace of mind knowing everything has been updated for efficiency and comfort. Retreat to the totally remodeled primary bathroom, featuring a spacious walk-in shower designed for pure relaxation. Outside, you’ll love the durable OSB and Hardie board siding with extra insulation, the heavy-gauge moisture barrier under the home, and the brand-new 10x10 front deck plus 6x6 back deck—perfect for enjoying the beautiful surroundings on the very level lot. Additional features include an 18x21 carport, 8x10 storage shed, and plenty of open space for gardens, pets, or hobbies. This home truly has it all—modern comfort, country charm, and over 3 acres of serene living. Nothing has been missed in this stunning remodel—just move in and start enjoying the quiet life you’ve been dreaming of! This home has not been detitled. Homeowner has title in hand.
Listing Agent
Western Upstate Keller William Brokerage Phone: (864) 940-9547 License #48619 Listed on: 11/03/2025
Co-Listing Agent
Western Upstate Keller William Brokerage Phone: (864) 940-9547 License #117236
Property Details
Home Type
- Mobile/Manufactured
Est. Annual Taxes
- $104
Year Built
- Built in 1999
Lot Details
- 3.04 Acre Lot
- Fenced Yard
- Level Lot
- Landscaped with Trees
Parking
- Detached Carport Space
Home Design
- Cement Siding
Interior Spaces
- 1,248 Sq Ft Home
- 1-Story Property
- Ceiling Fan
- Vinyl Clad Windows
- Crawl Space
- Dishwasher
Flooring
- Wood
- Carpet
- Laminate
Bedrooms and Bathrooms
- 3 Bedrooms
- Walk-In Closet
- Bathroom on Main Level
- 2 Full Bathrooms
- Shower Only
Laundry
- Dryer
- Washer
Outdoor Features
- Deck
- Front Porch
Schools
- Iva Elementary School
- Starr-Iva Middl Middle School
- Crescent High School
Utilities
- Cooling Available
- Central Heating
- Private Water Source
- Well
- Septic Tank
Additional Features
- Outside City Limits
- Double Wide
Community Details
- No Home Owners Association
Listing and Financial Details
- Tax Lot 6B
- Assessor Parcel Number 184-00-08-007
Map
Home Values in the Area
Average Home Value in this Area
Tax History
| Year | Tax Paid | Tax Assessment Tax Assessment Total Assessment is a certain percentage of the fair market value that is determined by local assessors to be the total taxable value of land and additions on the property. | Land | Improvement |
|---|---|---|---|---|
| 2024 | $395 | $1,920 | $1,920 | $0 |
| 2023 | $395 | $1,150 | $1,150 | $0 |
| 2022 | $390 | $1,150 | $1,150 | $0 |
| 2021 | $364 | $1,090 | $1,090 | $0 |
| 2020 | $364 | $1,090 | $1,090 | $0 |
| 2019 | $364 | $1,090 | $1,090 | $0 |
| 2018 | $359 | $1,090 | $1,090 | $0 |
| 2017 | -- | $1,090 | $1,090 | $0 |
| 2016 | $323 | $1,000 | $1,000 | $0 |
| 2015 | $327 | $1,000 | $1,000 | $0 |
| 2014 | $327 | $1,000 | $1,000 | $0 |
Property History
| Date | Event | Price | List to Sale | Price per Sq Ft | Prior Sale |
|---|---|---|---|---|---|
| 11/03/2025 11/03/25 | For Sale | $159,900 | +88.1% | $128 / Sq Ft | |
| 06/30/2023 06/30/23 | Sold | $85,000 | -13.3% | $68 / Sq Ft | View Prior Sale |
| 06/13/2023 06/13/23 | Pending | -- | -- | -- | |
| 06/07/2023 06/07/23 | For Sale | $98,000 | 0.0% | $79 / Sq Ft | |
| 05/19/2023 05/19/23 | Pending | -- | -- | -- | |
| 04/03/2023 04/03/23 | For Sale | $98,000 | -- | $79 / Sq Ft |
Purchase History
| Date | Type | Sale Price | Title Company |
|---|---|---|---|
| Deed | $85,000 | None Listed On Document | |
| Deed | $39,000 | None Available | |
| Deed | $27,000 | None Available | |
| Special Warranty Deed | $12,000 | -- | |
| Sheriffs Deed | $2,500 | -- | |
| Deed | $89,000 | -- | |
| Deed | $9,000 | -- |
Mortgage History
| Date | Status | Loan Amount | Loan Type |
|---|---|---|---|
| Previous Owner | $10,800 | Future Advance Clause Open End Mortgage |
Source: Western Upstate Multiple Listing Service
MLS Number: 20294087
APN: 184-00-08-007
- 36 Southview Dr
- 7 Southview Dr
- 00 Dr
- Lot 43 Waterside Dr
- 145 Waterside Dr
- 154 Latham Dr
- 1071 Ricketson Rd
- 106 Holt Dr
- 0 Mellrich Rd
- 8503 Abbeville Hwy
- 00 Lake Secession Rd
- 127 Rocky Shores Boat Ramp Rd
- 112 Burdette Rd
- 204 Hillside Cir
- 3567 Wright School Rd
- 4261 S Carolina 413
- 3949 S Carolina 413
- 108 Purdy Rd
- 112 Purdy Rd
- 194 Winfred Brock Rd
- 6312 Highway 81 S Unit SF B
- 241 Roosevelt Thompson Rd
- 1705 Trail Rd
- 20 Wren St
- 406 Sedona Dr
- 126A Brookmeade Dr Unit 126 A
- 126A Brookmeade Dr Unit 126 B
- 120 Brookmeade Dr Unit 120A
- 120 Brookmeade Dr Unit 120B
- 121 Brookmeade Dr Unit 121 F
- 121 Brookmeade Dr Unit 121A
- 121 Brookmeade Dr Unit 121 E
- 121 Brookmeade Dr Unit 121B
- 170 River Oak Dr
- 606 Hwy 29 Bypass N Unit 1
- 606 Hwy 29 Bypass N Unit 3
- 606 Hwy 29 Bypass N Unit 2
- 801 S Manning St
- 11 Chalet Ct
- 438 Old Colony Rd
