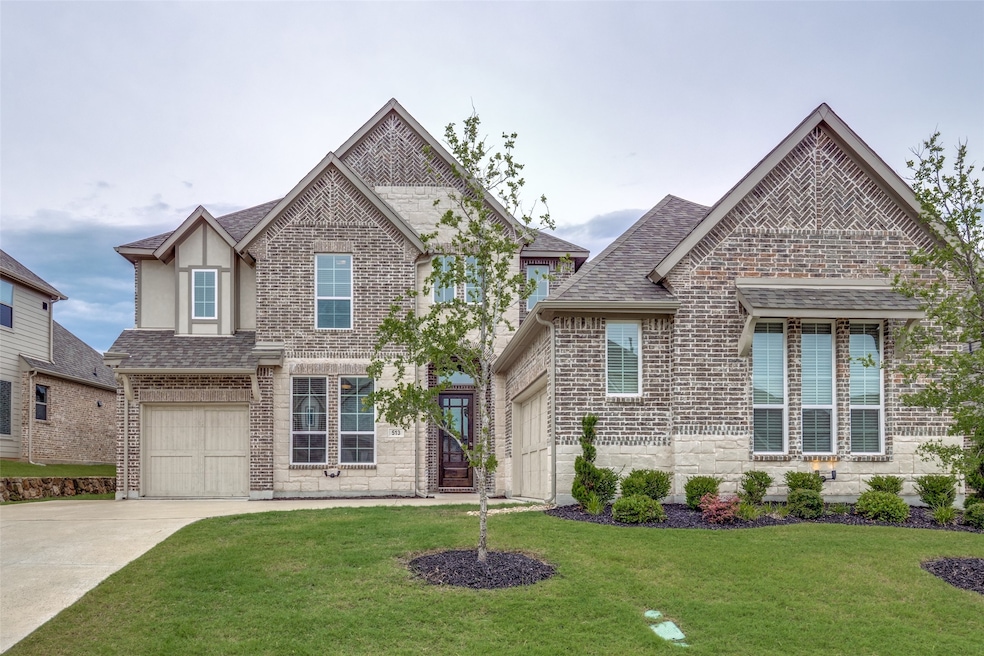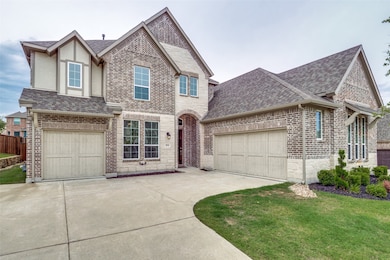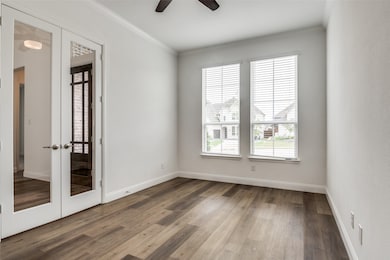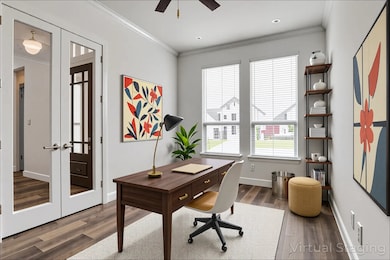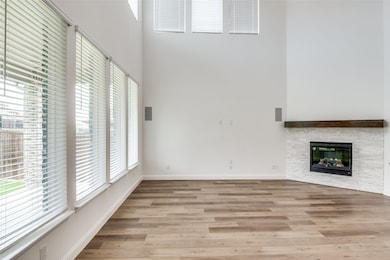513 Montrose Dr Rockwall, TX 75087
Stone Creek-Rockwall NeighborhoodEstimated payment $4,507/month
Highlights
- Open Floorplan
- Community Lake
- Vaulted Ceiling
- J.W. Williams Middle School Rated A
- Clubhouse
- Traditional Architecture
About This Home
Better Than New in Coveted Stone Creek!
Completed in 2022, this stunning 4-bedroom, 3.5-bath executive home blends luxury, comfort, and thoughtful upgrades in one of Rockwall’s most desirable neighborhoods. From the moment you step inside, you’ll be greeted by a soothing neutral palette, abundant natural light, soaring ceilings, and elegant quartz finishes throughout.
The heart of the home is the impressive great room with its dramatic two-story ceiling that flows seamlessly into the upstairs game room—perfect for entertaining or simply enjoying time with family. A private study with French doors provides a quiet workspace, while a flexible first-floor bonus room offers the ideal spot for a second office, hobby room, or play area.
The floor plan is designed for privacy and convenience, featuring the expansive primary suite and a secondary bedroom with an en suite bath on the main level—perfect for guests or multi-generational living. The luxurious primary retreat offers space for a sitting area, two walk-in closets, and a spa-inspired bath with dual vanities, a garden tub, a separate shower, and generous storage.
Upstairs, you’ll find two large bedrooms, a full bath, and an airy game room—plus ample closet space throughout. Step outside to your covered patio overlooking a peaceful walking trail, creating a private and relaxing outdoor oasis. There is also attic space that could be finished out to make a 5th bedroom or a media room.
Better than new? Absolutely. The seller has enhanced the home with ceiling fans in nearly every room, in-ceiling speakers, a Ring doorbell, smart home features, a French drain system, and more. (Ask for the full list of upgrades!)
Enjoy a 3-car garage, convenient access to shopping, dining, and entertainment, and acclaimed Rockwall ISD schools. This beautiful home is priced to sell, and the seller is motivated. Don’t miss your chance to make it yours!
Listing Agent
Ebby Halliday, Realtors Brokerage Phone: 214-509-0808 License #0613571 Listed on: 06/12/2025

Home Details
Home Type
- Single Family
Est. Annual Taxes
- $10,839
Year Built
- Built in 2022
Lot Details
- 8,189 Sq Ft Lot
- Lot Dimensions are 60 x 120
- Wrought Iron Fence
- Wood Fence
- Landscaped
- Interior Lot
- Sprinkler System
- Few Trees
- Back Yard
HOA Fees
- $71 Monthly HOA Fees
Parking
- 3 Car Attached Garage
- Front Facing Garage
- Side Facing Garage
- Single Garage Door
- Garage Door Opener
- Driveway
- Additional Parking
Home Design
- Traditional Architecture
- Brick Exterior Construction
- Slab Foundation
- Composition Roof
Interior Spaces
- 3,368 Sq Ft Home
- 2-Story Property
- Open Floorplan
- Wired For Sound
- Built-In Features
- Woodwork
- Vaulted Ceiling
- Ceiling Fan
- Decorative Lighting
- Heatilator
- Gas Log Fireplace
- Stone Fireplace
- ENERGY STAR Qualified Windows
- Window Treatments
- Great Room with Fireplace
Kitchen
- Eat-In Kitchen
- Electric Oven
- Gas Cooktop
- Microwave
- Dishwasher
- Kitchen Island
- Disposal
Flooring
- Carpet
- Ceramic Tile
- Luxury Vinyl Plank Tile
Bedrooms and Bathrooms
- 4 Bedrooms
- Walk-In Closet
- Double Vanity
- Low Flow Plumbing Fixtures
- Soaking Tub
Laundry
- Laundry in Utility Room
- Washer and Electric Dryer Hookup
Home Security
- Home Security System
- Smart Home
- Fire and Smoke Detector
Eco-Friendly Details
- Energy-Efficient Appliances
- Energy-Efficient HVAC
- Energy-Efficient Insulation
- Rain or Freeze Sensor
- Energy-Efficient Thermostat
Outdoor Features
- Covered Patio or Porch
- Rain Gutters
Schools
- Sherry And Paul Hamm Elementary School
- Rockwall High School
Utilities
- Forced Air Zoned Heating and Cooling System
- Heating System Uses Natural Gas
- Vented Exhaust Fan
- Underground Utilities
- Tankless Water Heater
- High Speed Internet
- Cable TV Available
Listing and Financial Details
- Legal Lot and Block 22 / D
- Assessor Parcel Number 000000101331
Community Details
Overview
- Association fees include all facilities, management, ground maintenance
- Stone Creek HOA
- Stone Creek Subdivision
- Community Lake
Amenities
- Clubhouse
- Community Mailbox
Recreation
- Community Playground
- Community Pool
- Park
- Trails
Map
Home Values in the Area
Average Home Value in this Area
Tax History
| Year | Tax Paid | Tax Assessment Tax Assessment Total Assessment is a certain percentage of the fair market value that is determined by local assessors to be the total taxable value of land and additions on the property. | Land | Improvement |
|---|---|---|---|---|
| 2025 | $9,023 | $690,761 | $133,860 | $556,901 |
| 2023 | $9,023 | $675,657 | $160,000 | $515,657 |
| 2022 | $4,668 | $259,372 | $80,850 | $178,522 |
| 2020 | $1,235 | $33,990 | $33,990 | $0 |
Property History
| Date | Event | Price | List to Sale | Price per Sq Ft | Prior Sale |
|---|---|---|---|---|---|
| 11/08/2025 11/08/25 | Price Changed | $669,000 | -1.5% | $199 / Sq Ft | |
| 10/16/2025 10/16/25 | Price Changed | $679,000 | -2.9% | $202 / Sq Ft | |
| 08/26/2025 08/26/25 | Price Changed | $699,000 | -1.5% | $208 / Sq Ft | |
| 06/12/2025 06/12/25 | For Sale | $710,000 | +7.4% | $211 / Sq Ft | |
| 05/18/2022 05/18/22 | Sold | -- | -- | -- | View Prior Sale |
| 02/07/2022 02/07/22 | Pending | -- | -- | -- | |
| 02/04/2022 02/04/22 | For Sale | $660,990 | -- | $191 / Sq Ft |
Source: North Texas Real Estate Information Systems (NTREIS)
MLS Number: 20962553
APN: 101331
- 439 Montrose Dr
- 617 Nakoma Dr
- 214 Crestbrook Dr
- 2010 Topaz Dr
- 675 Featherstone Dr
- 201 Chatfield Dr
- 419 Emerson Dr
- 790 York Dr
- 668 Featherstone Dr
- Valencia Plan at Stone Creek
- Henderson Plan at Stone Creek
- Cambridge JS Plan at Stone Creek
- Oakhaven Plan at Stone Creek
- Baypoint Plan at Stone Creek
- 117 Crestbrook Dr
- 114 Crestbrook Dr
- 545 Goose Lake Dr
- 794 Featherstone Dr
- 1509 Audobon Ln
- 604 Amherst Dr
- 439 Montrose Dr
- 1714 Waneta Dr
- 214 Crestbrook Dr
- 418 Sonoma Dr
- 1380 Napa Dr
- 1426 Rapids Ct
- 2749 Cobblestone Dr
- 1287 Antioch Dr
- 1035 Potter Ave
- 1402 Palasades Ct
- 989 Dogwood Ln
- 3323 Royal Ridge Dr
- 3511 Solaro Ln
- 1011 Richmond Dr
- 1010 Hunters Creek Dr
- 704 Nash St
- 7132 Hunt Ln Unit ID1019551P
- 2805 Beacon Hill Dr
- 1755 Cresthill Dr
- 90 Orchard Ln
