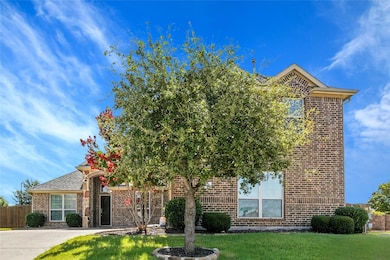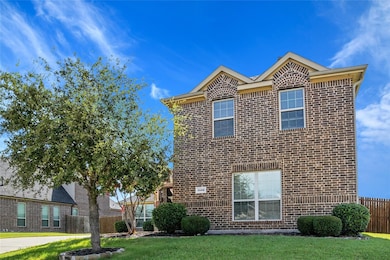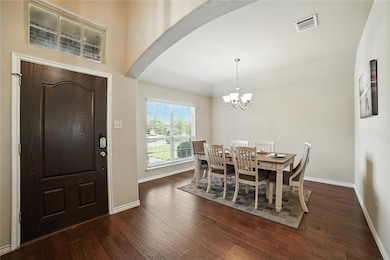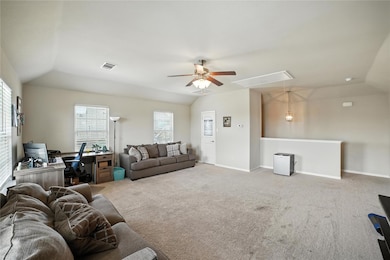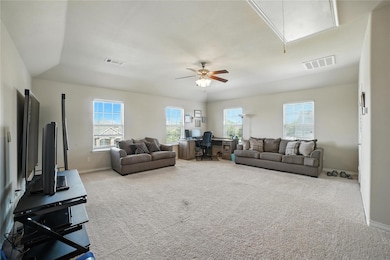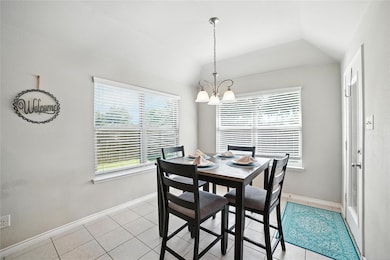1402 Palasades Ct Rockwall, TX 75087
Caruth Lakes NeighborhoodHighlights
- Open Floorplan
- Traditional Architecture
- Corner Lot
- J.W. Williams Middle School Rated A
- Wood Flooring
- Granite Countertops
About This Home
This beautifully maintained 4-bedroom, 2-bathroom home nestled on a spacious corner lot in the highly sought-after Caruth Lakes community is now available for Lease or Lease to Own, with the right criteria. With over 2,600 square feet, this versatile 1.5-story floor plan features all bedrooms on the main level, with a large upstairs bonus room that can serve as a fifth bedroom or game room.. Inside, enjoy wood floors throughout the downstairs living spaces, tile in the kitchen and breakfast nook, and a chef’s kitchen equipped with granite countertops, stainless steel appliances, gas range, and an oversized island with breakfast bar seating. The spacious primary suite offers a relaxing retreat with a garden tub, separate shower with body sprays, dual vanities, and a walk-in closet. Step outside to a private backyard oasis with a large covered patio and extended open patio—perfect for entertaining. The home backs to John King Boulevard with no rear neighbor and features a gated pet run, a newer roof, and upgraded fencing for added privacy. Enjoy community amenities just moments away, including a lake, walking trails, pool, splash park, and playground. Located in Rockwall ISD, with close proximity to schools, shopping, and dining—this home is a must-see!
Listing Agent
eXp Realty LLC Brokerage Phone: 682-777-1408 License #0631249 Listed on: 11/06/2025

Home Details
Home Type
- Single Family
Est. Annual Taxes
- $5,485
Year Built
- Built in 2014
Lot Details
- 9,322 Sq Ft Lot
- Brick Fence
- Landscaped
- Corner Lot
- Sprinkler System
- Few Trees
- Private Yard
- Lawn
- Back Yard
HOA Fees
- $43 Monthly HOA Fees
Parking
- 2 Car Attached Garage
- Side Facing Garage
- Single Garage Door
- Garage Door Opener
- Driveway
Home Design
- Traditional Architecture
- Brick Exterior Construction
- Slab Foundation
- Composition Roof
Interior Spaces
- 2,605 Sq Ft Home
- 1.5-Story Property
- Open Floorplan
- Ceiling Fan
- Decorative Lighting
- Wood Burning Fireplace
- Decorative Fireplace
- Fireplace With Gas Starter
- Living Room with Fireplace
- Fire and Smoke Detector
Kitchen
- Breakfast Area or Nook
- Eat-In Kitchen
- Gas Range
- Microwave
- Dishwasher
- Kitchen Island
- Granite Countertops
- Disposal
Flooring
- Wood
- Carpet
- Ceramic Tile
Bedrooms and Bathrooms
- 4 Bedrooms
- Walk-In Closet
- 2 Full Bathrooms
- Double Vanity
- Soaking Tub
Outdoor Features
- Covered Patio or Porch
- Rain Gutters
Schools
- Sherry And Paul Hamm Elementary School
- Rockwall High School
Utilities
- Central Heating and Cooling System
- Heating System Uses Natural Gas
- Underground Utilities
- Gas Water Heater
- High Speed Internet
- Cable TV Available
Listing and Financial Details
- Residential Lease
- Property Available on 12/15/25
- Tenant pays for all utilities
- Legal Lot and Block 1 / M
- Assessor Parcel Number 000000084491
Community Details
Overview
- Association fees include all facilities
- Caruth Ridge Estates Goodwin & Co/ Association
- Caruth Lakes Ph 7B Subdivision
Pet Policy
- Pet Size Limit
- Pet Deposit $525
- 2 Pets Allowed
- Dogs Allowed
- Breed Restrictions
Map
Source: North Texas Real Estate Information Systems (NTREIS)
MLS Number: 21105984
APN: 84491
- 535 Freed Dr
- 1402 White Water Ln
- 1451 Fm 1141 Unit B
- 0000 Goliad St
- 1142 Hidden Lakes Way
- 1326 White Water Ln
- 1261 Highbluff Ln
- 1237 Bay Line Dr
- 1017 Hampton Bay Dr
- 940 Shady Oaks Dr
- 929 Shady Oaks Dr
- 1732 Grand Ave
- 1714 Gem Dr
- 1705 Sapphire Rd
- 1706 Ruby
- 1721 Gem Dr
- 515 Pepperwood Dr
- 1724 Ruby Way
- 1903 Grand Ave
- Sutton Plan at Gideon Grove - Gideon Grove, Phase 2
- 1426 Rapids Ct
- 989 Dogwood Ln
- 1714 Waneta Dr
- 704 Nash St
- 90 Orchard Ln
- 2749 Cobblestone Dr
- 513 Montrose Dr
- 439 Montrose Dr
- 740 Davis Dr
- 418 Sonoma Dr
- 214 Crestbrook Dr
- 1287 Antioch Dr
- 408 Renfro St
- 1380 Napa Dr
- 509 S Clark St
- 3323 Royal Ridge Dr
- 509 S Fannin St
- 1011 Richmond Dr
- 130 Lake Meadows Dr
- 1010 Hunters Creek Dr

