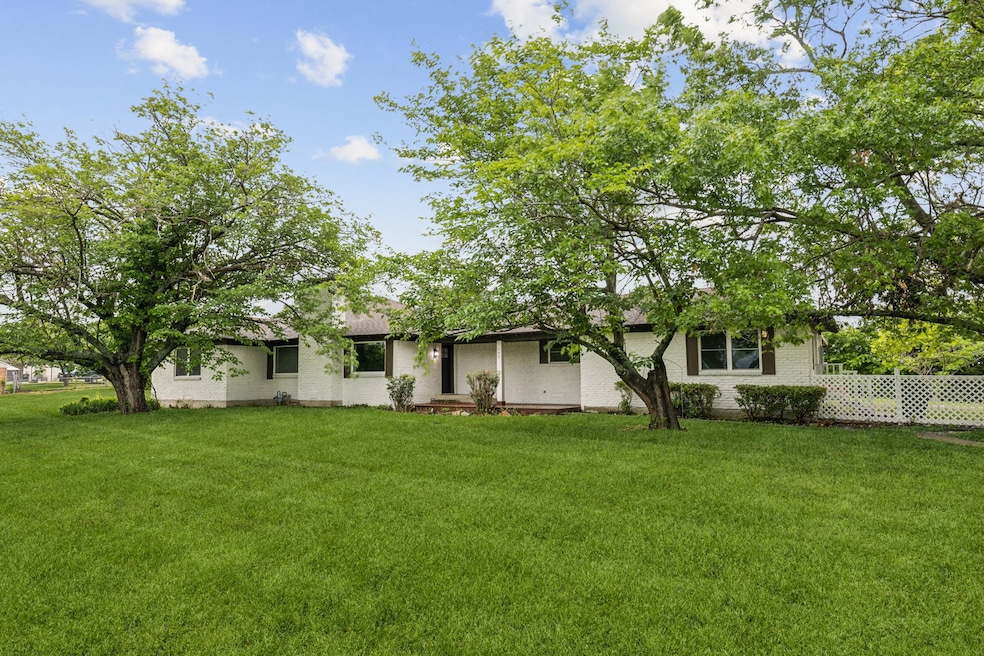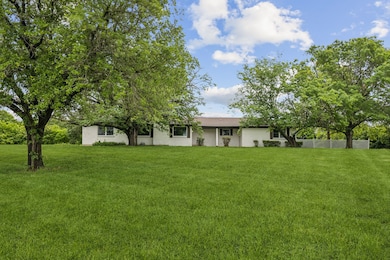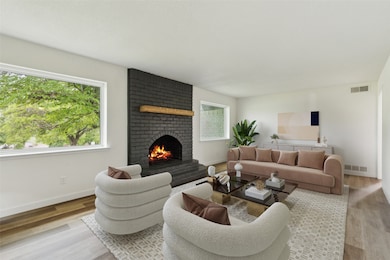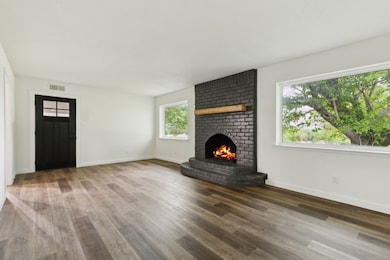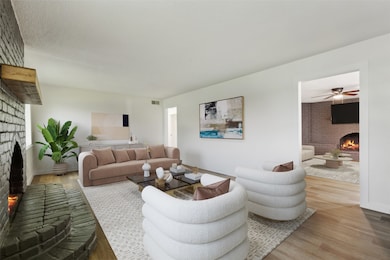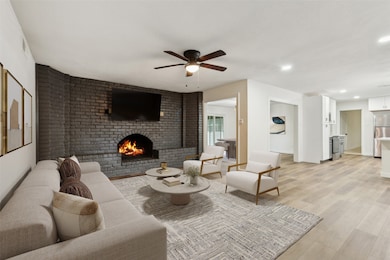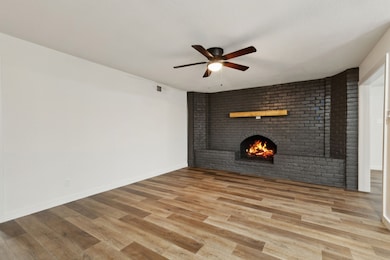740 Davis Dr Rockwall, TX 75087
Highlights
- Open Floorplan
- Family Room with Fireplace
- Traditional Architecture
- Howard Dobbs Elementary School Rated A-
- Freestanding Bathtub
- Wood Flooring
About This Home
Impeccable Single-Story Home on 1.21 Acres in Rockwall! Nestled among mature trees, this beautifully maintained home sits on a spacious 1.21-acre lot and offers the perfect blend of comfort and style. Step inside to an expansive living room featuring a stunning floor-to-ceiling brick fireplace and double windows that provide picturesque views of the serene backyard. A second living room also boasts a floor-to-ceiling brick fireplace—ideal for cozy evenings or entertaining guests. Plank hardwood floors flow seamlessly through the main living areas, enhancing the home's warm and inviting atmosphere. The amazing kitchen showcases two-tone cabinetry with gray lowers and crisp white uppers, complemented by brand-new 2025 stainless steel appliances including an electric cooktop, built-in oven, and microwave. Enjoy casual meals in the sunny breakfast nook or host gatherings in the large formal dining room, complete with sliding glass doors that open to the expansive backyard patio—perfect for outdoor dining and summer BBQs. The generously sized primary suite features plush carpeting, private doors that open directly to the backyard space, and a spa-inspired en-suite bath with a standalone soaking tub, separate shower with gorgeous stone surround, and dual vanities. This home also offers three spacious guest bedrooms and two beautifully updated guest bathrooms, providing plenty of room for family and visitors. Additional highlights include a large utility room with space for a workstation or pantry and an oversized garage. Outside, the huge grassy yard offers plenty of room to play, garden, or even add a future pool. This property is a rare find—don’t miss your chance to call it home!
Listing Agent
Real Broker, LLC Brokerage Phone: 817-657-2470 License #0668097 Listed on: 11/07/2025

Home Details
Home Type
- Single Family
Est. Annual Taxes
- $618
Year Built
- Built in 1983
Lot Details
- 1.21 Acre Lot
- Landscaped
- Interior Lot
- Many Trees
- Private Yard
- Lawn
- Back Yard
Parking
- 2 Car Attached Garage
- Enclosed Parking
- Inside Entrance
- Lighted Parking
- Side Facing Garage
- Side by Side Parking
Home Design
- Traditional Architecture
- Brick Exterior Construction
- Slab Foundation
- Shingle Roof
- Composition Roof
- Wood Siding
Interior Spaces
- 2,515 Sq Ft Home
- 1-Story Property
- Open Floorplan
- Built-In Features
- Ceiling Fan
- Chandelier
- Decorative Lighting
- Wood Burning Fireplace
- Decorative Fireplace
- Raised Hearth
- Fireplace Features Masonry
- Family Room with Fireplace
- 2 Fireplaces
- Living Room with Fireplace
Kitchen
- Breakfast Area or Nook
- Eat-In Kitchen
- Electric Oven
- Electric Cooktop
- Microwave
- Dishwasher
- Disposal
Flooring
- Wood
- Carpet
- Ceramic Tile
- Luxury Vinyl Plank Tile
Bedrooms and Bathrooms
- 4 Bedrooms
- Walk-In Closet
- 3 Full Bathrooms
- Double Vanity
- Freestanding Bathtub
- Soaking Tub
Laundry
- Laundry in Utility Room
- Washer and Electric Dryer Hookup
Home Security
- Security Lights
- Fire and Smoke Detector
Outdoor Features
- Covered Patio or Porch
- Exterior Lighting
Schools
- Dobbs Elementary School
- Rockwall High School
Utilities
- Central Heating and Cooling System
- Electric Water Heater
- High Speed Internet
- Phone Available
- Cable TV Available
Listing and Financial Details
- Residential Lease
- Property Available on 11/6/25
- Tenant pays for all utilities
- 6 Month Lease Term
- Assessor Parcel Number 000000011007
Community Details
Overview
- David Harr Surv Abs #102 Subdivision
Pet Policy
- Limit on the number of pets
- Pet Size Limit
- Pet Deposit $1,500
- Dogs Allowed
- Breed Restrictions
Map
Source: North Texas Real Estate Information Systems (NTREIS)
MLS Number: 21101587
APN: 11007
- 1921 Lowland Dr
- 920 Lookout Dr
- 1915 Lowland Dr
- 1932 Lowland Dr
- 1947 Foothill Rd
- 00 Hwy 66
- 1903 Lowland Dr
- 1004 Lookout Dr
- 1935 Foothill Rd
- 3545W Plan at Terraces - 72'
- 4336W Plan at Terraces - 82'/100'
- 3411W Plan at Terraces - 82'/100'
- 4137W Plan at Terraces - 82'/100'
- 3411W Plan at Terraces - 72'
- 4296W Plan at Terraces - 82'/100'
- 4140W Plan at Terraces - 72'
- 3545W Plan at Terraces - 82'/100'
- 4140W Plan at Terraces - 82'/100'
- 1726 Grand Ave
- 4036W Plan at Terraces - 72'
- 1402 Palasades Ct
- 1426 Rapids Ct
- 989 Dogwood Ln
- 408 Renfro St
- 704 Nash St
- 90 Orchard Ln
- 707 Gatecrest Dr
- 509 S Clark St
- 1502 Derby Dr
- 1522 Charismatic Ct
- 2300 Discovery Blvd
- 2350 Discovery Blvd
- 509 S Fannin St
- 1437 Trevi Rd
- 1196 N T L Townsend Rd
- 2749 Cobblestone Dr
- 308 E Bourn St
- 1714 Waneta Dr
- 531 Curtiss Dr
- 1650 John King Blvd
