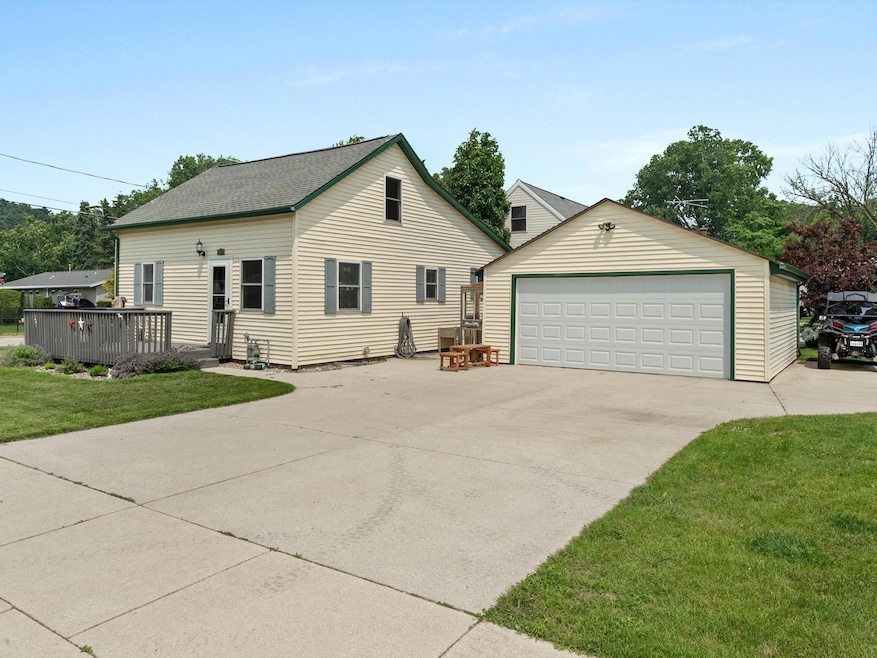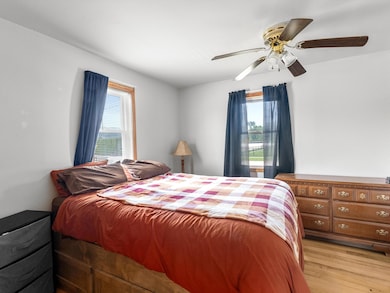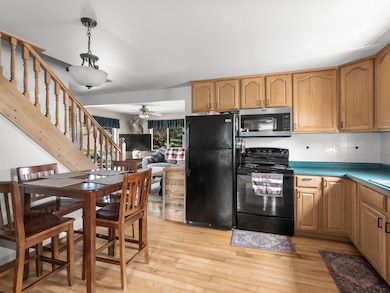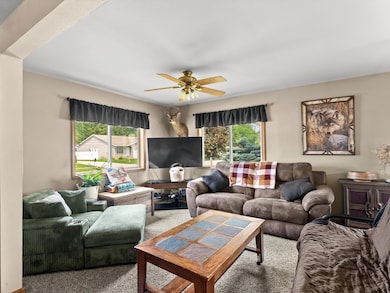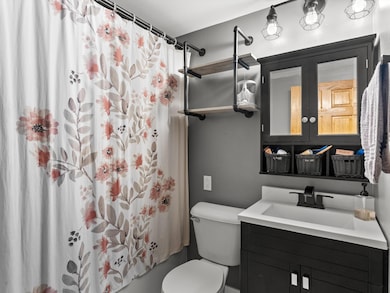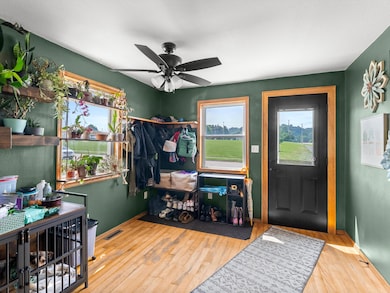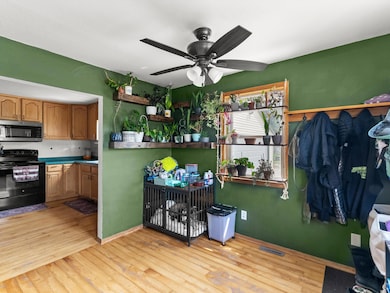
513 N 41st St Manitowoc, WI 54220
Estimated payment $1,218/month
Highlights
- Cape Cod Architecture
- Corner Lot
- Forced Air Heating and Cooling System
- Main Floor Bedroom
- 2 Car Detached Garage
About This Home
Move-in ready Cape Cod with modern updates and a spacious city lot! This 3-bedroom, 1-bath home features an open-concept living area created by a 2-story addition in 2000. Luxury vinyl plank flooring and a roof replacement in 2016 offer comfort and peace of mind. A 2-car detached garage, storage shed, and large yard provide plenty of room for outdoor fun and entertaining. Conveniently located near restaurants, shopping, and entertainment. Don't miss this perfect blend of charm, updates, and locationschedule your showing today!
Home Details
Home Type
- Single Family
Est. Annual Taxes
- $2,044
Lot Details
- 9,148 Sq Ft Lot
- Corner Lot
Parking
- 2 Car Detached Garage
- Garage Door Opener
- Driveway
Home Design
- Cape Cod Architecture
- Vinyl Siding
Interior Spaces
- 1,138 Sq Ft Home
- Basement Fills Entire Space Under The House
Kitchen
- Oven
- Range
Bedrooms and Bathrooms
- 3 Bedrooms
- Main Floor Bedroom
- 1 Full Bathroom
Laundry
- Dryer
- Washer
Schools
- Lincoln High School
Utilities
- Forced Air Heating and Cooling System
- Heating System Uses Natural Gas
Listing and Financial Details
- Exclusions: Seller's Personal Property.
- Assessor Parcel Number 450027060
Map
Home Values in the Area
Average Home Value in this Area
Tax History
| Year | Tax Paid | Tax Assessment Tax Assessment Total Assessment is a certain percentage of the fair market value that is determined by local assessors to be the total taxable value of land and additions on the property. | Land | Improvement |
|---|---|---|---|---|
| 2024 | $2,044 | $130,100 | $14,400 | $115,700 |
| 2023 | $1,865 | $130,100 | $14,400 | $115,700 |
| 2022 | $1,637 | $94,600 | $14,400 | $80,200 |
| 2021 | $1,620 | $94,600 | $14,400 | $80,200 |
| 2020 | $1,600 | $84,100 | $14,400 | $69,700 |
| 2019 | $1,568 | $84,100 | $14,400 | $69,700 |
| 2018 | $1,549 | $84,100 | $14,400 | $69,700 |
| 2017 | $1,641 | $84,100 | $14,400 | $69,700 |
| 2016 | $1,707 | $84,100 | $14,400 | $69,700 |
| 2015 | $1,747 | $84,100 | $14,400 | $69,700 |
| 2014 | $1,703 | $84,100 | $14,400 | $69,700 |
| 2013 | $1,634 | $84,100 | $14,400 | $69,700 |
Property History
| Date | Event | Price | Change | Sq Ft Price |
|---|---|---|---|---|
| 07/15/2025 07/15/25 | For Sale | $189,900 | -- | $167 / Sq Ft |
Purchase History
| Date | Type | Sale Price | Title Company |
|---|---|---|---|
| Warranty Deed | $84,500 | First American Title | |
| Warranty Deed | $58,100 | -- | |
| Sheriffs Deed | -- | -- |
Mortgage History
| Date | Status | Loan Amount | Loan Type |
|---|---|---|---|
| Open | $76,050 | New Conventional | |
| Previous Owner | $87,604 | New Conventional | |
| Previous Owner | $3,000 | Unknown | |
| Previous Owner | $86,702 | Unknown |
Similar Homes in Manitowoc, WI
Source: Metro MLS
MLS Number: 1926526
APN: 052-450-027-060.00
- 3706 Michigan Ave
- 1001 N 40th St
- Lt0 Spring Hill Dr
- 4326 Michigan Ave
- 621 S 31st St
- 1218 Westwood Ln
- 4016 Lancer Cir
- 1202 N Rapids Rd
- 410 Riverview Dr
- 3105 Mero St
- 3511 Barkwood Ln
- 1320 Bentwood Ln
- 1501 N Rapids Rd
- 2616 Washington St
- 1608 N Rapids Rd
- 2221 Rheaume Rd
- 3810 Calumet Ave
- 4821 W Custer St
- 2204 Washington St
- 4638 Expo Dr
- 933 S 36th St Unit 933 S 36th St
- 929 S 31st St
- 3723-3783 MacKert St
- 2402 Franklin St
- 3131 Southbrook Ct
- 3400 Yorkshire Ln
- 5160 Expo Dr
- 3309 Yorkshire Ln
- 1341 S 20th St
- 4910 Benley Ct
- 913 N 11th St Unit LOWER UNIT
- 1000 River Point Dr
- 1020 S 12th St
- 1201 Marshall St Unit B
- 2210-2230 S 42nd St
- 707 State St
- 914 S 8th St
- 1422 N 8th St Unit 1422A
- 1485 N 7th St
- 2502 S 21st St
