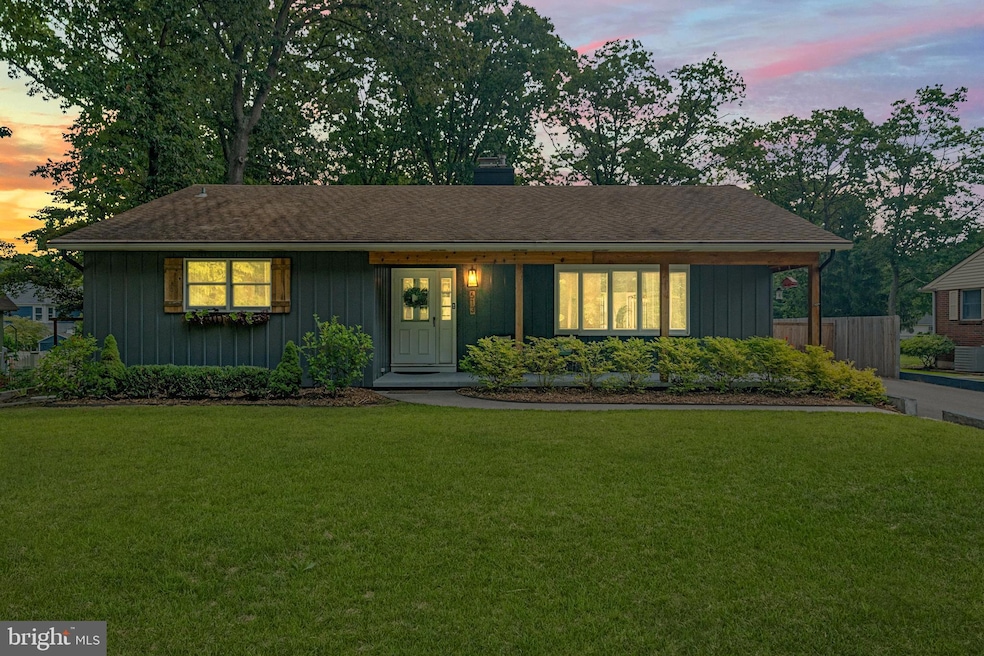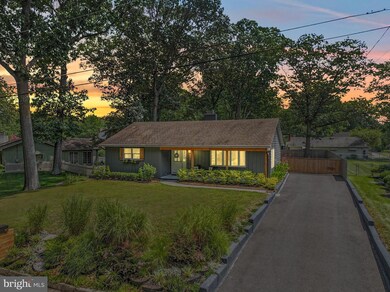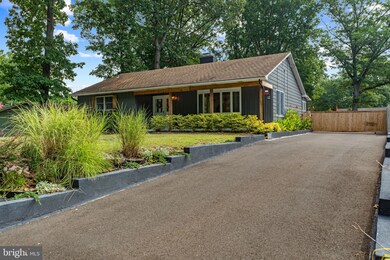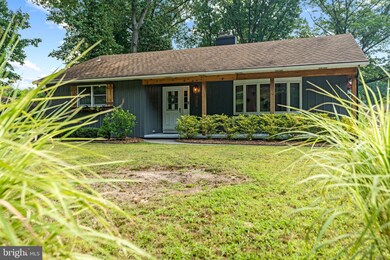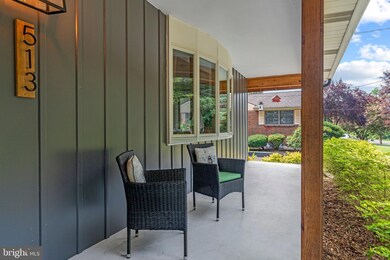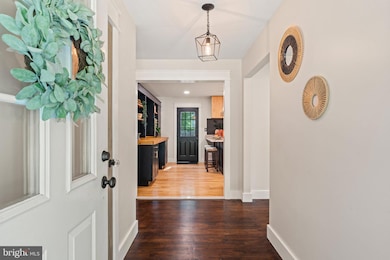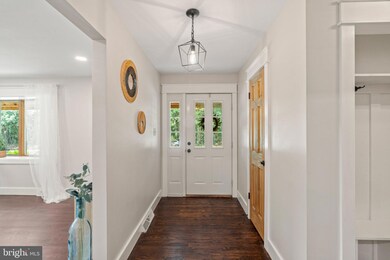
513 N East Ave Wenonah, NJ 08090
Highlights
- Deck
- Rambler Architecture
- Space For Rooms
- Wenonah Elementary School Rated A-
- Wood Flooring
- Main Floor Bedroom
About This Home
As of September 2024HIGHEST AND BEST DUE TUESDAY, AUGUST 13TH BY 5:00PM
Look no further! Your dream home awaits in the renowned Wenonah "Tree-Town" USA, a charming community nestled among picturesque trees and winding streets. This stunning ranch has been beautifully renovated from top to bottom, offering a seamless blend of modern style, comfort, and seclusion. Tucked away on a serene street, this 3-bed, 2-bath home boasts a beautiful interior with hardwood flooring and recessed lighting throughout. The home's design offers ease and convenience, with first-floor bedrooms and a modern bathroom. The expansive basement is a major bonus, offering a spacious living room perfect for relaxation and entertainment, with additional space for a fourth bedroom, all while including a large bathroom with double sinks, laundry room, a fireplace, and ample storage. Its versatility is endless - use it as an in-law suite, guest quarters, home office, home gym, or hobby space! Outside you'll find a beautifully maintained backyard featuring a spacious deck perfect for outdoor gatherings, while the private garden oasis provides a peaceful escape.
As a resident of the vibrant Wenonah community, you'll enjoy access to a community pool, lake, and highly rated Wenonah Public School, as well as walking distance to the town's amenities, including the train station, library, and sports fields. Take advantage of scenic hikes, nature trails, and family-friendly events, in one of the country's best small towns. . Don't miss this exceptional chance to own a piece of Wenonah's charm, blending natural beauty, outdoor recreation, and tranquil living. Make this house your home today!
Last Agent to Sell the Property
HomeSmart First Advantage Realty Listed on: 08/09/2024

Last Buyer's Agent
Shauna Reiter
Redfin License #1328081

Home Details
Home Type
- Single Family
Est. Annual Taxes
- $9,260
Year Built
- Built in 1974
Lot Details
- 0.26 Acre Lot
- Lot Dimensions are 75.00 x 150.00
- Property is Fully Fenced
- Privacy Fence
- Property is in very good condition
Home Design
- Rambler Architecture
- Frame Construction
- Shingle Roof
- Concrete Perimeter Foundation
Interior Spaces
- Property has 1 Level
- Ceiling Fan
- Recessed Lighting
- Family Room Off Kitchen
- Dining Area
- Wood Flooring
- Garden Views
- Dryer
- Attic
Kitchen
- Breakfast Area or Nook
- Eat-In Kitchen
- Dishwasher
- Kitchen Island
- Upgraded Countertops
Bedrooms and Bathrooms
- 3 Main Level Bedrooms
Finished Basement
- Walk-Up Access
- Interior and Side Basement Entry
- Space For Rooms
- Laundry in Basement
- Basement Windows
Parking
- 5 Parking Spaces
- 5 Driveway Spaces
- On-Street Parking
Outdoor Features
- Deck
- Porch
Schools
- Wenonah Elementary School
- Gateway Regional Middle School
- Gateway Regional High School
Utilities
- Central Heating and Cooling System
- Natural Gas Water Heater
Community Details
- No Home Owners Association
Listing and Financial Details
- Tax Lot 00002
- Assessor Parcel Number 19-00003-00002
Ownership History
Purchase Details
Home Financials for this Owner
Home Financials are based on the most recent Mortgage that was taken out on this home.Purchase Details
Home Financials for this Owner
Home Financials are based on the most recent Mortgage that was taken out on this home.Purchase Details
Home Financials for this Owner
Home Financials are based on the most recent Mortgage that was taken out on this home.Similar Homes in Wenonah, NJ
Home Values in the Area
Average Home Value in this Area
Purchase History
| Date | Type | Sale Price | Title Company |
|---|---|---|---|
| Bargain Sale Deed | $470,000 | Simplifile | |
| Deed | -- | Shaw Mare E | |
| Deed | $225,000 | North American Title Ins Co |
Mortgage History
| Date | Status | Loan Amount | Loan Type |
|---|---|---|---|
| Open | $378,000 | New Conventional | |
| Previous Owner | $200,000 | New Conventional | |
| Previous Owner | $120,000 | Commercial | |
| Previous Owner | $55,068 | Unknown |
Property History
| Date | Event | Price | Change | Sq Ft Price |
|---|---|---|---|---|
| 06/22/2025 06/22/25 | For Sale | $545,000 | +16.0% | $186 / Sq Ft |
| 09/19/2024 09/19/24 | Sold | $470,000 | +14.6% | $160 / Sq Ft |
| 08/14/2024 08/14/24 | Pending | -- | -- | -- |
| 08/09/2024 08/09/24 | For Sale | $410,000 | +82.2% | $140 / Sq Ft |
| 06/29/2021 06/29/21 | Sold | $225,000 | 0.0% | $173 / Sq Ft |
| 06/08/2021 06/08/21 | Pending | -- | -- | -- |
| 06/08/2021 06/08/21 | For Sale | $225,000 | 0.0% | $173 / Sq Ft |
| 05/30/2021 05/30/21 | Price Changed | $225,000 | -- | $173 / Sq Ft |
Tax History Compared to Growth
Tax History
| Year | Tax Paid | Tax Assessment Tax Assessment Total Assessment is a certain percentage of the fair market value that is determined by local assessors to be the total taxable value of land and additions on the property. | Land | Improvement |
|---|---|---|---|---|
| 2024 | $9,261 | $219,500 | $84,300 | $135,200 |
| 2023 | $9,261 | $219,500 | $84,300 | $135,200 |
| 2022 | $9,195 | $219,500 | $84,300 | $135,200 |
| 2021 | $9,283 | $219,500 | $84,300 | $135,200 |
| 2020 | $9,248 | $219,500 | $84,300 | $135,200 |
| 2019 | $9,098 | $219,500 | $84,300 | $135,200 |
| 2018 | $8,942 | $219,500 | $84,300 | $135,200 |
| 2017 | $8,942 | $219,500 | $84,300 | $135,200 |
| 2016 | $8,751 | $219,500 | $84,300 | $135,200 |
| 2015 | $8,565 | $219,500 | $84,300 | $135,200 |
| 2014 | $7,316 | $218,400 | $105,000 | $113,400 |
Agents Affiliated with this Home
-
Rose Simila

Seller's Agent in 2025
Rose Simila
Home and Heart Realty
(856) 418-1324
393 Total Sales
-
Elana Shapiro
E
Seller's Agent in 2024
Elana Shapiro
HomeSmart First Advantage Realty
(908) 313-8017
15 Total Sales
-
S
Buyer's Agent in 2024
Shauna Reiter
Redfin
-
Gregory Kincaid

Seller's Agent in 2021
Gregory Kincaid
RE/MAX
(856) 982-8529
67 Total Sales
Map
Source: Bright MLS
MLS Number: NJGL2045642
APN: 19-00003-0000-00002
- 295 Wenonah Way
- 587 Muhlenberg Ave
- 347 Yale St
- 668 Princeton Blvd
- 1412 Glassboro Rd
- 366 Villanova Ave
- 315 Ogden Station Rd
- 312 Carnegie Ave
- 625 College Blvd
- 134 Carver Dr
- 305 Dixon Ave
- 3 E Mantua Ave
- 118 Bock Ave
- 1008 Jericho Ln
- 638 Malcolm Ave
- 505 University Blvd
- 459 University Blvd
- 500 University Blvd
- 257 Cornell Ave
- 0 Glassboro Rd
