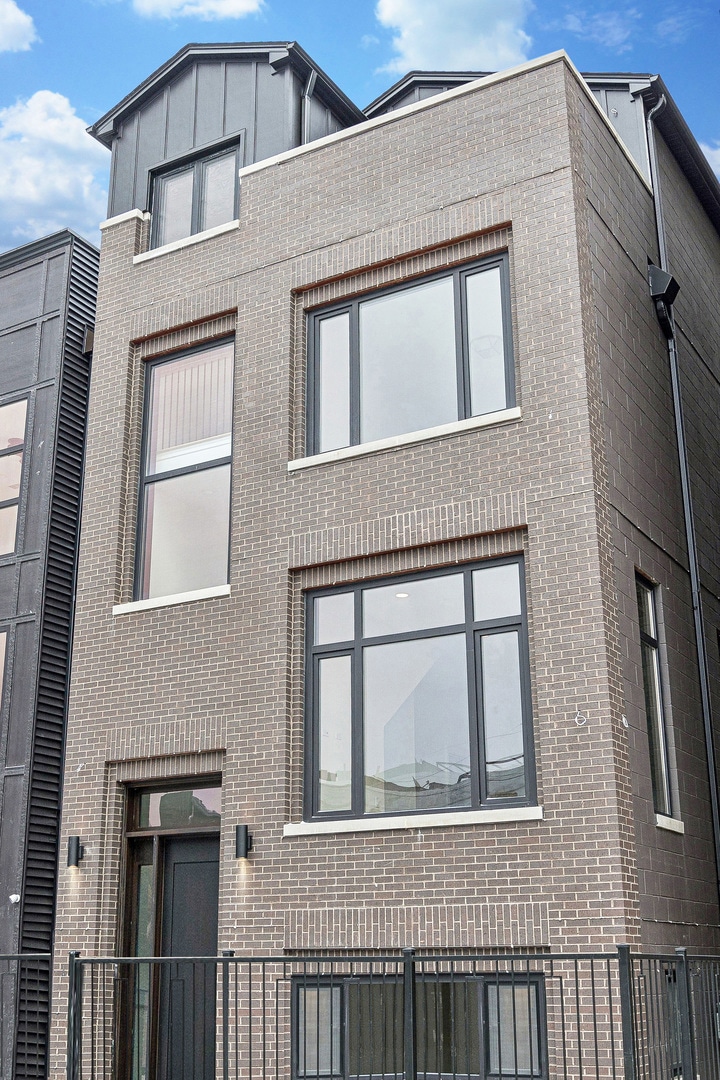
513 N Hartland Ct Chicago, IL 60622
Wicker Park NeighborhoodHighlights
- New Construction
- Formal Dining Room
- Zoned Heating and Cooling
- Rooftop Deck
- Laundry Room
- 1-minute walk to Clemente Park
About This Home
As of April 2025New construction single family home with sleek efficiently designed floorplan. Featuring 5 bedrooms and 4.5 bathrooms in vibrant West Town. Attached heated 2 car garage parking. Outdoor spaces include garage roofdeck and top floor balcony. Bright interior living space with floor to ceiling windows and engineered hard wood flooring. Chef's kitchen with rift white oak custom cabinetry, large Taj Mahal stone island and high end appliances. Top floor primary suite, ensuite primary bathroom, large walk-in closet and roof deck balcony. 2nd floor provides 3 spacious bedrooms and two bathrooms. Lower level features large family room, wet bar, mudroom, full bath, and attached garage parking. Great West Town location. Close proximity to Publican Bakery, Breakfast House, Beatnik, Forbidden Root, breweries, coffee shops, public transit and more.
Home Details
Home Type
- Single Family
Est. Annual Taxes
- $2,307
Year Built
- Built in 2024 | New Construction
Parking
- 2 Car Garage
- Parking Included in Price
Home Design
- Brick Exterior Construction
Interior Spaces
- 3-Story Property
- Family Room
- Living Room with Fireplace
- Formal Dining Room
- Fire Sprinkler System
- Laundry Room
Kitchen
- Gas Oven
- Range with Range Hood
- Microwave
- Dishwasher
- Disposal
Bedrooms and Bathrooms
- 5 Bedrooms
- 5 Potential Bedrooms
Basement
- Sump Pump
- Finished Basement Bathroom
Schools
- Talcott Elementary School
Utilities
- Zoned Heating and Cooling
- Heating System Uses Natural Gas
- 200+ Amp Service
- Lake Michigan Water
Additional Features
- Rooftop Deck
- Lot Dimensions are 23 x 80
Ownership History
Purchase Details
Home Financials for this Owner
Home Financials are based on the most recent Mortgage that was taken out on this home.Purchase Details
Home Financials for this Owner
Home Financials are based on the most recent Mortgage that was taken out on this home.Purchase Details
Similar Homes in Chicago, IL
Home Values in the Area
Average Home Value in this Area
Purchase History
| Date | Type | Sale Price | Title Company |
|---|---|---|---|
| Warranty Deed | $1,500,000 | None Listed On Document | |
| Warranty Deed | $277,500 | None Listed On Document | |
| Warranty Deed | $277,500 | None Listed On Document | |
| Warranty Deed | $82,000 | -- |
Mortgage History
| Date | Status | Loan Amount | Loan Type |
|---|---|---|---|
| Open | $1,335,000 | New Conventional | |
| Previous Owner | $1,539,000 | Construction | |
| Previous Owner | $208,125 | New Conventional |
Property History
| Date | Event | Price | Change | Sq Ft Price |
|---|---|---|---|---|
| 04/11/2025 04/11/25 | Sold | $1,500,000 | -3.2% | -- |
| 02/09/2025 02/09/25 | Pending | -- | -- | -- |
| 01/23/2025 01/23/25 | For Sale | $1,549,000 | +458.2% | -- |
| 03/17/2023 03/17/23 | Sold | $277,500 | -7.5% | -- |
| 12/14/2022 12/14/22 | Pending | -- | -- | -- |
| 11/17/2022 11/17/22 | For Sale | $300,000 | -- | -- |
Tax History Compared to Growth
Tax History
| Year | Tax Paid | Tax Assessment Tax Assessment Total Assessment is a certain percentage of the fair market value that is determined by local assessors to be the total taxable value of land and additions on the property. | Land | Improvement |
|---|---|---|---|---|
| 2024 | $2,307 | $13,537 | $13,537 | -- |
| 2023 | $2,242 | $10,902 | $10,902 | -- |
| 2022 | $2,242 | $10,902 | $10,902 | $0 |
| 2021 | $2,192 | $10,902 | $10,902 | $0 |
| 2020 | $1,376 | $6,177 | $6,177 | $0 |
| 2019 | $1,241 | $6,177 | $6,177 | $0 |
| 2018 | $1,220 | $6,177 | $6,177 | $0 |
| 2017 | $1,173 | $5,451 | $5,451 | $0 |
| 2016 | $1,092 | $5,451 | $5,451 | $0 |
| 2015 | $999 | $5,451 | $5,451 | $0 |
| 2014 | $843 | $4,542 | $4,542 | $0 |
| 2013 | $826 | $4,542 | $4,542 | $0 |
Agents Affiliated with this Home
-
Tim Sheahan

Seller's Agent in 2025
Tim Sheahan
Compass
(312) 733-7201
14 in this area
591 Total Sales
-
Kevin Carey

Seller Co-Listing Agent in 2025
Kevin Carey
Compass
(708) 218-2754
1 in this area
39 Total Sales
-
Cornelis Hoogstraten

Buyer's Agent in 2025
Cornelis Hoogstraten
RE/MAX
(773) 919-6294
16 in this area
102 Total Sales
-
Karen Ranquist

Seller's Agent in 2023
Karen Ranquist
Jameson Sotheby's Intl Realty
(773) 447-6360
6 in this area
84 Total Sales
-
Danielle Dowell

Buyer's Agent in 2023
Danielle Dowell
Berkshire Hathaway HomeServices Chicago
(312) 391-5655
14 in this area
591 Total Sales
Map
Source: Midwest Real Estate Data (MRED)
MLS Number: 12199232
APN: 17-07-221-015-0000
- 2352 W Potomac Ave Unit 2
- 1238 N Artesian Ave
- 1325 N Artesian Ave Unit 1
- 1325 N Artesian Ave Unit 2
- 1325 N Artesian Ave Unit 3
- 1355 N Western Ave Unit 3D
- 1355 N Western Ave Unit 3A
- 1355 N Western Ave Unit 2B
- 1302 N Bell Ave
- 1331 N Campbell Ave
- 1058 N Campbell Ave
- 1351 N Campbell Ave
- 1406 N Artesian Ave
- 1332 N Leavitt St
- 1431 N Artesian Ave Unit 1
- 1433 N Oakley Blvd
- 1247 N Rockwell St Unit 3
- 2157 W Division St Unit 401
- 2145 W Crystal St Unit 1
- 1418 N Campbell Ave






