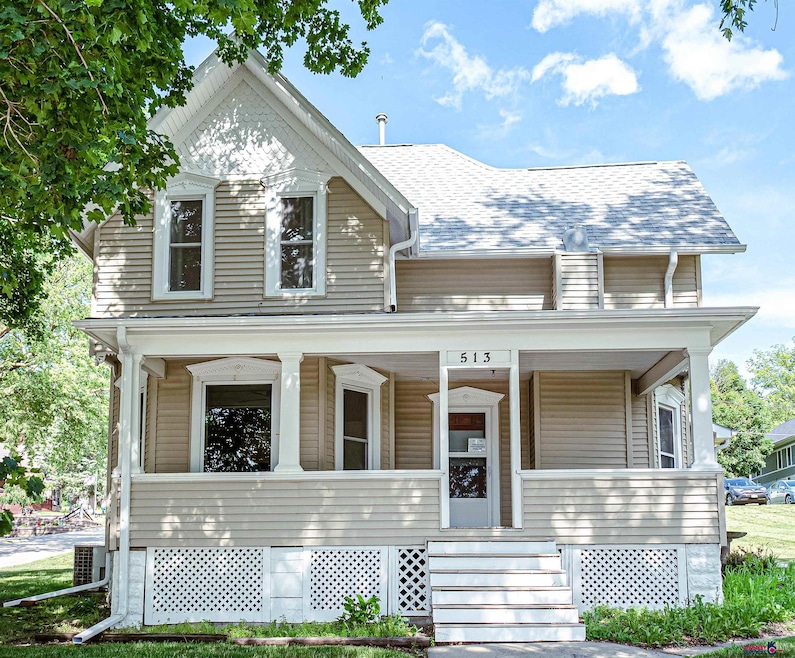
Estimated payment $1,311/month
Highlights
- Hot Property
- Corner Lot
- Formal Dining Room
- Wood Flooring
- No HOA
- 2 Car Detached Garage
About This Home
Welcome to this delightful Victorian-style home, showcasing classic scalloped siding and ornate decorative trim. With 3 bedrooms & 2 bathrooms, this charming residence offers a spacious patio ideal for entertaining, a cozy kitchen featuring a movable center island, and a bright formal dining room. The inviting living room welcomes guests through the covered front porch, & the main level also includes a generously sized bathroom with laundry. Upstairs, you'll find 3 comfortable bedrooms- with abundant storage, and a beautifully updated full bathroom. On a desirable corner double lot, the property also includes a detached two-car garage and a newer roof installed in 2022 for added peace of mind. Also conveniently located near downtown and with easy access to I-80!
Home Details
Home Type
- Single Family
Est. Annual Taxes
- $2,326
Year Built
- Built in 1890
Lot Details
- 0.51 Acre Lot
- Lot Dimensions are 140 x 160
- Corner Lot
Parking
- 2 Car Detached Garage
- Garage Door Opener
Home Design
- Brick Foundation
- Composition Roof
Interior Spaces
- 1,498 Sq Ft Home
- 2-Story Property
- Ceiling Fan
- Formal Dining Room
- Unfinished Basement
Kitchen
- Oven or Range
- Microwave
- Dishwasher
- Disposal
Flooring
- Wood
- Carpet
- Ceramic Tile
Bedrooms and Bathrooms
- 3 Bedrooms
Laundry
- Dryer
- Washer
Outdoor Features
- Patio
- Porch
Utilities
- Forced Air Heating and Cooling System
Community Details
- No Home Owners Association
- Allen And Cooks Addition Subdivision
Listing and Financial Details
- Assessor Parcel Number 7739 09 336 008
Map
Home Values in the Area
Average Home Value in this Area
Tax History
| Year | Tax Paid | Tax Assessment Tax Assessment Total Assessment is a certain percentage of the fair market value that is determined by local assessors to be the total taxable value of land and additions on the property. | Land | Improvement |
|---|---|---|---|---|
| 2024 | $2,326 | $167,600 | $33,200 | $134,400 |
Property History
| Date | Event | Price | Change | Sq Ft Price |
|---|---|---|---|---|
| 08/08/2025 08/08/25 | For Sale | $204,000 | -- | $136 / Sq Ft |
Similar Homes in Avoca, IA
Source: Great Plains Regional MLS
MLS Number: 22522363
APN: 7739 09 336 008
- 506 N Walnut St
- 613 N Walnut St
- 701 N Walnut St
- None 7739 09 376 001
- 0 7739 09 376 001 Unit 25-1525
- 110 W Wool St
- 310 N Elm St
- 213 E Baker St
- 204 E Mill St
- 208 E Mill St
- 102 N Chestnut St Unit 1-5
- 509 Patton Loop
- 505 Patton Loop
- 516 Patton
- 608 Patton Loop
- 500 Patton Loop
- 521 Patton Loop
- 513 Patton Loop
- 424 Patton Loop
- LOT 13 Patton Loop






