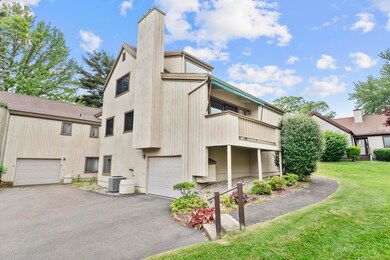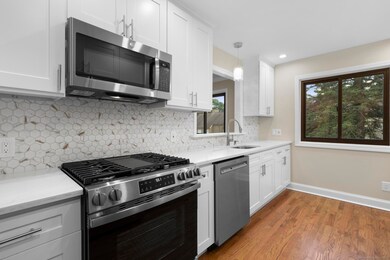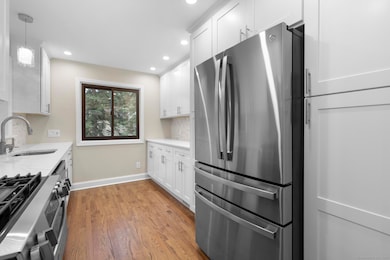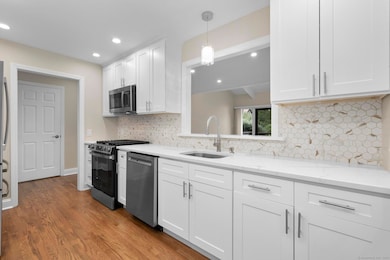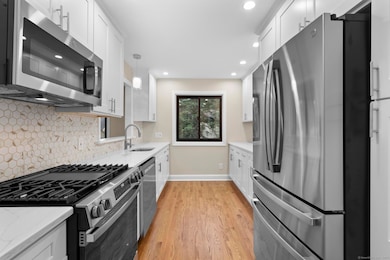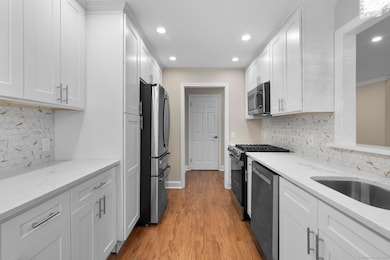
513 Opa Ln Unit B Stratford, CT 06614
Oronoque NeighborhoodEstimated payment $3,856/month
Highlights
- Health Club
- Open Floorplan
- Deck
- In Ground Pool
- Clubhouse
- Property is near public transit
About This Home
513 Opa Lane - A Stunning End Unit in Sought-After Oronoque Village. This beautifully updated end unit offers the perfect blend of privacy and convenience. Tucked away for seclusion yet ideally located within the community, #513 places you just moments from all that Oronoque Village has to offer. Arrive home with ease by pulling directly into your private garage or enter through the front door. The main level boasts an open-concept living & dining area highlighted by vaulted ceilings, a gas fireplace & oversized sliding doors leading to a spacious deck with a retractable awning - perfect for relaxing. Extra windows bathe the space in natural light, enhancing the modern & airy feel. The renovated kitchen is a showstopper with sleek white custom cabinetry, gleaming quartz countertops & brand-new stainless appliances. A 1st floor bedroom & full bath offer the option for easy one-level living, a guest suite or home office. Upstairs, enjoy an entire level dedicated to a primary suite featuring a large walk-in closet with in-unit laundry hook up & a spa like en-suite bathroom. The fully finished lower level offers additional living space & includes a renovated full bathroom. This level provides direct access to the garage for convenience. Additional highlights include gleaming hardwood floors throughout, thick crown molding, fresh neutral paint, energy-efficient new windows, central air & gas heat. Turn-key, elegant & move-in ready - this is the lifestyle you've been waiting for.
Property Details
Home Type
- Condominium
Est. Annual Taxes
- $4,967
Year Built
- Built in 1976
Lot Details
- End Unit
HOA Fees
- $482 Monthly HOA Fees
Home Design
- Ranch Style House
- Frame Construction
- Wood Siding
Interior Spaces
- Open Floorplan
- 1 Fireplace
- Thermal Windows
- Awning
- Bonus Room
- Laundry on upper level
Kitchen
- Gas Range
- Microwave
- Dishwasher
Bedrooms and Bathrooms
- 2 Bedrooms
- 3 Full Bathrooms
Finished Basement
- Walk-Out Basement
- Basement Fills Entire Space Under The House
- Interior Basement Entry
- Garage Access
Home Security
Parking
- 1 Car Garage
- Parking Deck
- Automatic Garage Door Opener
- Guest Parking
- Visitor Parking
Outdoor Features
- In Ground Pool
- Deck
- Exterior Lighting
- Rain Gutters
Location
- Property is near public transit
- Property is near a golf course
Utilities
- Central Air
- Heating System Uses Natural Gas
- Cable TV Available
Listing and Financial Details
- Assessor Parcel Number 375622
Community Details
Overview
- Association fees include grounds maintenance, trash pickup, snow removal, property management, pool service, road maintenance
- 929 Units
- Property managed by Oronoque Village Associat
Amenities
- Public Transportation
- Clubhouse
Recreation
- Health Club
- Exercise Course
- Community Pool
Pet Policy
- Pets Allowed
Security
- Storm Windows
- Storm Doors
Map
Home Values in the Area
Average Home Value in this Area
Tax History
| Year | Tax Paid | Tax Assessment Tax Assessment Total Assessment is a certain percentage of the fair market value that is determined by local assessors to be the total taxable value of land and additions on the property. | Land | Improvement |
|---|---|---|---|---|
| 2024 | $4,967 | $123,550 | $0 | $123,550 |
| 2023 | $4,967 | $123,550 | $0 | $123,550 |
| 2022 | $4,875 | $123,550 | $0 | $123,550 |
| 2021 | $4,877 | $123,550 | $0 | $123,550 |
| 2020 | $4,898 | $123,550 | $0 | $123,550 |
| 2019 | $5,183 | $129,990 | $0 | $129,990 |
| 2018 | $5,187 | $129,990 | $0 | $129,990 |
| 2017 | $5,196 | $129,990 | $0 | $129,990 |
| 2016 | $5,068 | $129,990 | $0 | $129,990 |
| 2015 | $4,807 | $129,990 | $0 | $129,990 |
| 2014 | $5,080 | $142,590 | $0 | $142,590 |
Property History
| Date | Event | Price | Change | Sq Ft Price |
|---|---|---|---|---|
| 07/01/2025 07/01/25 | Pending | -- | -- | -- |
| 06/07/2025 06/07/25 | For Sale | $535,000 | +49.0% | $309 / Sq Ft |
| 12/23/2024 12/23/24 | Sold | $359,000 | 0.0% | $247 / Sq Ft |
| 11/15/2024 11/15/24 | Price Changed | $359,000 | -8.9% | $247 / Sq Ft |
| 10/28/2024 10/28/24 | For Sale | $394,000 | -- | $271 / Sq Ft |
Purchase History
| Date | Type | Sale Price | Title Company |
|---|---|---|---|
| Deed | $359,000 | None Available | |
| Deed | $359,000 | None Available | |
| Quit Claim Deed | -- | None Available | |
| Quit Claim Deed | -- | None Available | |
| Warranty Deed | $112,500 | -- | |
| Warranty Deed | $112,500 | -- |
Mortgage History
| Date | Status | Loan Amount | Loan Type |
|---|---|---|---|
| Open | $280,000 | Purchase Money Mortgage | |
| Closed | $280,000 | Purchase Money Mortgage |
Similar Homes in Stratford, CT
Source: SmartMLS
MLS Number: 24101941
APN: STRA-006020-000001-000001-000513B
- 515 Opa Ln Unit B
- 518 Iroquois Ln Unit A
- 2 Oak Terrace
- 475 Commanche Ln Unit B
- 105 Brinsmayd Ave
- 654 Osage Ln Unit B
- 24 Happy Hollow Cir Unit C
- 125 Longview Dr
- 23 Happy Hollow Cir Unit B
- 7579 Main St
- 60 Engine House Rd Unit D
- 455 James Farm Rd
- 186 Apache Ln Unit A
- 52 Shinnacock Trail
- 194 Bayfield Ln Unit A
- 92 Seminole Ln Unit B
- 8 Algonkin Rd Unit B
- 8 Algonkin Rd Unit A
- 35 Saginaw Trail
- 84 Kanungum Trail

