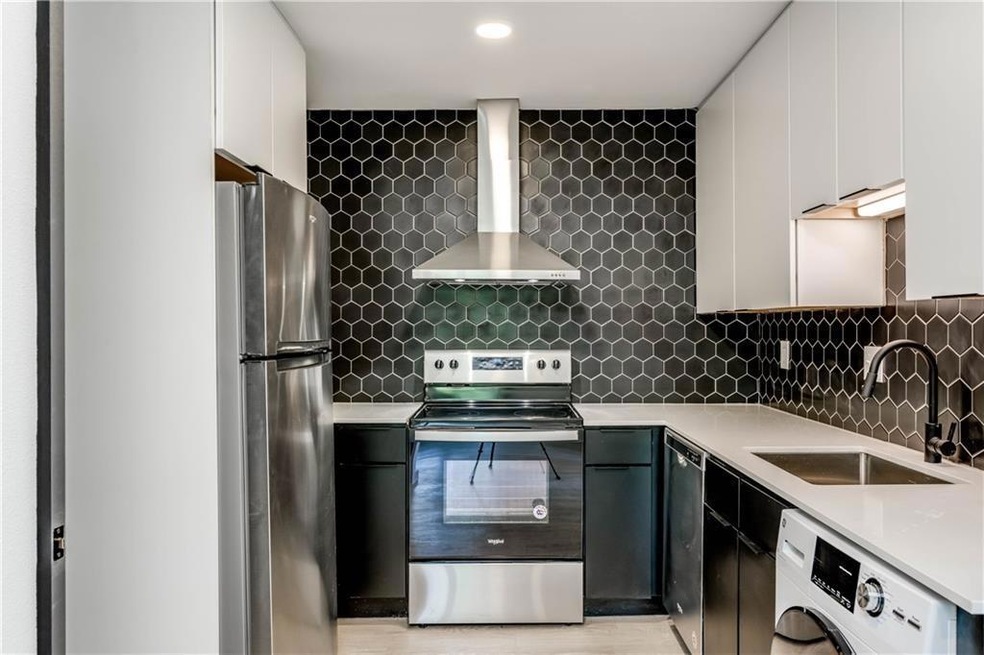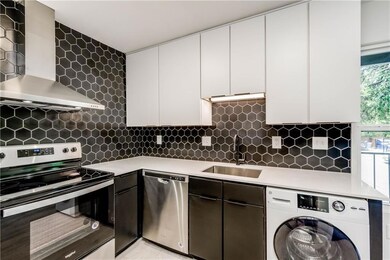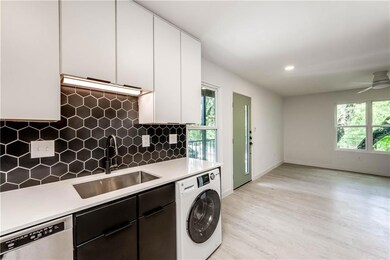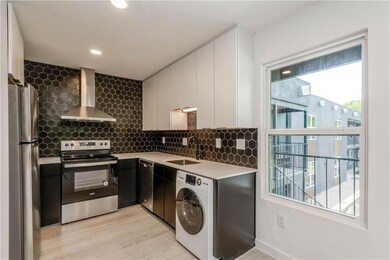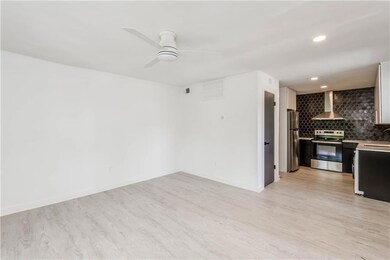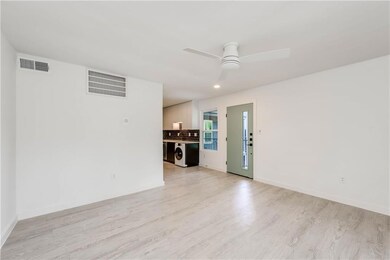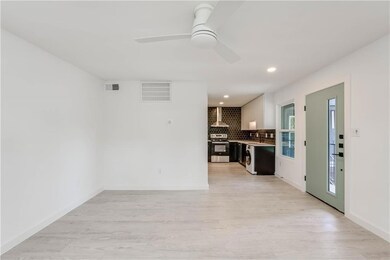513 Pecan Grove Rd Unit 104 Austin, TX 78704
SoCo Neighborhood
--
Bed
1
Bath
400
Sq Ft
0.48
Acres
Highlights
- City View
- Open Floorplan
- No HOA
- 0.48 Acre Lot
- Quartz Countertops
- 5-minute walk to Little Stacy Neighborhood Park
About This Home
Walking distance to South Congress and Stacey Park. Building was fully renovated in 2022.
Listing Agent
Prophet 4, LLC Brokerage Phone: (512) 423-4192 License #0788941 Listed on: 12/16/2024
Property Details
Home Type
- Apartment
Year Built
- Built in 1972 | Remodeled
Lot Details
- 0.48 Acre Lot
- North Facing Home
- Landscaped
Home Design
- Slab Foundation
- Frame Construction
- Asphalt Roof
Interior Spaces
- 1 Full Bathroom
- 400 Sq Ft Home
- 1-Story Property
- Open Floorplan
- Recessed Lighting
- Blinds
- Vinyl Flooring
- City Views
- Washer and Dryer
Kitchen
- Breakfast Bar
- Oven
- Electric Cooktop
- Dishwasher
- Stainless Steel Appliances
- Quartz Countertops
- Disposal
Home Security
- Carbon Monoxide Detectors
- Fire and Smoke Detector
Parking
- 1 Parking Space
- Detached Carport Space
- Parking Lot
Outdoor Features
- Exterior Lighting
Schools
- Travis Hts Elementary School
- Lively Middle School
- Travis High School
Utilities
- Central Heating and Cooling System
- High Speed Internet
- Cable TV Available
Listing and Financial Details
- Security Deposit $1,600
- Tenant pays for all utilities
- 12 Month Lease Term
- $75 Application Fee
- Assessor Parcel Number PECANGROVE104
- Tax Block 39
Community Details
Overview
- No Home Owners Association
- 18 Units
- Built by Welker Properties
- Fairview Park Subdivision
- Property managed by AJW Management
Amenities
- Community Barbecue Grill
- Picnic Area
- Courtyard
- Common Area
- Community Mailbox
Pet Policy
- Pet Deposit $300
- Dogs and Cats Allowed
Map
Property History
| Date | Event | Price | List to Sale | Price per Sq Ft |
|---|---|---|---|---|
| 03/28/2025 03/28/25 | Under Contract | -- | -- | -- |
| 12/16/2024 12/16/24 | For Rent | $1,600 | 0.0% | -- |
| 06/01/2024 06/01/24 | Rented | $1,600 | 0.0% | -- |
| 04/15/2024 04/15/24 | Under Contract | -- | -- | -- |
| 03/02/2024 03/02/24 | For Rent | $1,600 | +3.2% | -- |
| 03/22/2022 03/22/22 | Rented | $1,550 | 0.0% | -- |
| 03/21/2022 03/21/22 | Under Contract | -- | -- | -- |
| 03/10/2022 03/10/22 | For Rent | $1,550 | 0.0% | -- |
| 09/28/2021 09/28/21 | Rented | $1,550 | 0.0% | -- |
| 08/27/2021 08/27/21 | For Rent | $1,550 | +3.3% | -- |
| 08/16/2021 08/16/21 | Rented | $1,500 | 0.0% | -- |
| 08/06/2021 08/06/21 | For Rent | $1,500 | -- | -- |
Source: Unlock MLS (Austin Board of REALTORS®)
Source: Unlock MLS (Austin Board of REALTORS®)
MLS Number: 3446230
APN: 282995
Nearby Homes
- 1202 Newning Ave Unit 311
- 1402 Hillside Ave
- 1405 Drake Ave
- 1407 Drake Ave
- 1401 Drake Ave
- 1500 E Side Dr Unit 219A
- 803 Rutherford Place
- 221 Park Ln
- 407 E Monroe St
- 904 Avondale Rd
- 1503 Alta Vista Ave
- 1703 Drake Ave
- 212 Bonnieview St
- 1401 Eva St Unit 204
- 1811 Brackenridge St
- 516 Lockhart Dr
- 1806 Alta Vista Ave
- 1319 Bonham Terrace
- 1801 Travis Heights Blvd
- 1711 Eva St
