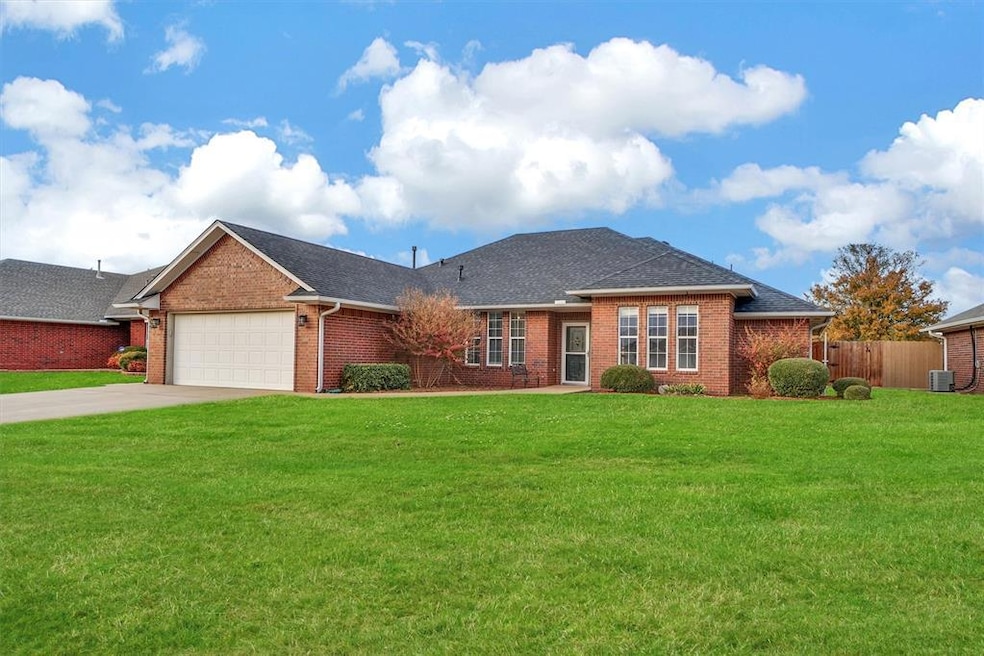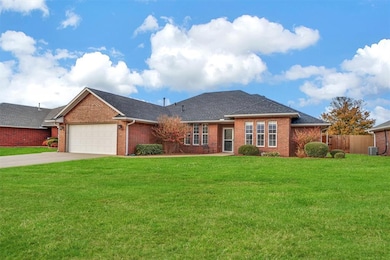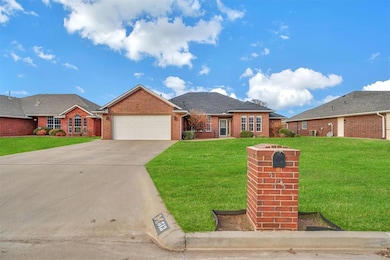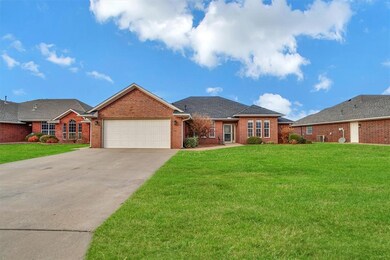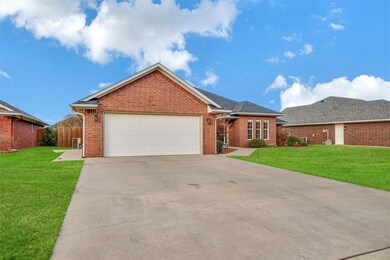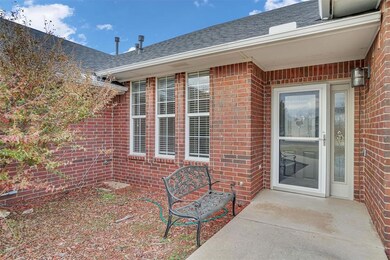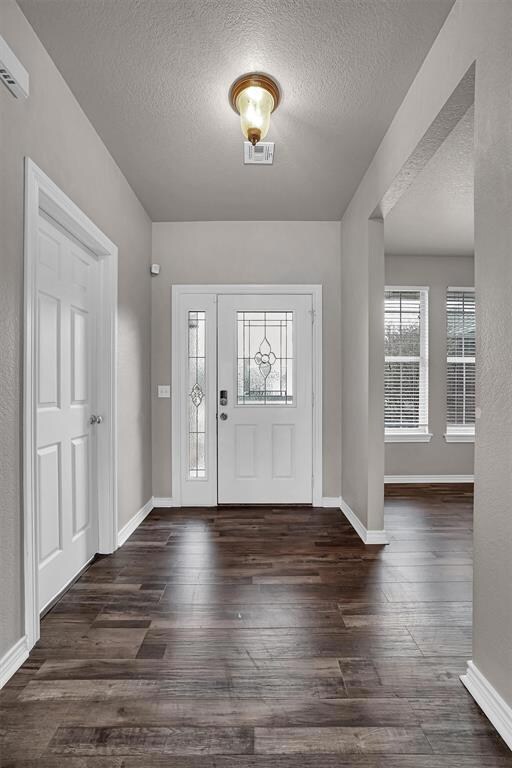
Highlights
- Traditional Architecture
- 2 Car Attached Garage
- Laundry Room
- Covered patio or porch
- Interior Lot
- Inside Utility
About This Home
As of April 2025Nestled in a desirable neighborhood, this charming 3-bedroom, 2-bath brick home offers a perfect blend of comfort and style. The roof was replace in October 2024. The spacious living room welcomes you with its cozy gas log fireplace, tall windows that fill the space with natural light, and seamless flow into the breakfast area and kitchen. The kitchen features crisp white cabinets, stainless steel appliances, a classic white subway tile backsplash, an eat-in snack bar and 2 large pantries. For more formal occasions, a separate dining room awaits. The Primary Bedroom is generously sized and includes an adjoining bathroom with a large double vanity, oversized mirror, relaxing jetted tub, separate shower, and a roomy walk-in closet. Additional features include an inside laundry room for convenience. Step outside to enjoy the covered back patio, perfect for entertaining or relaxing in the privacy of the fenced yard. A storage building adds extra functionality to the space. This home is a rare find in a fantastic neighborhood—schedule your showing today!
Home Details
Home Type
- Single Family
Est. Annual Taxes
- $2,701
Year Built
- Built in 2004
Lot Details
- 9,566 Sq Ft Lot
- Interior Lot
Parking
- 2 Car Attached Garage
- Garage Door Opener
- Driveway
Home Design
- Traditional Architecture
- Brick Exterior Construction
- Slab Foundation
- Composition Roof
Interior Spaces
- 2,223 Sq Ft Home
- 1-Story Property
- Ceiling Fan
- Gas Log Fireplace
- Inside Utility
- Laundry Room
Kitchen
- Electric Oven
- Electric Range
- Free-Standing Range
- <<microwave>>
- Dishwasher
Flooring
- Laminate
- Tile
Bedrooms and Bathrooms
- 4 Bedrooms
- 2 Full Bathrooms
Outdoor Features
- Covered patio or porch
- Outbuilding
- Rain Gutters
Schools
- Altus Early Childhood Center Elementary School
- Altus Intermediate School
- Altus High School
Utilities
- Central Heating and Cooling System
- Water Heater
Listing and Financial Details
- Legal Lot and Block 3 / 2
Ownership History
Purchase Details
Home Financials for this Owner
Home Financials are based on the most recent Mortgage that was taken out on this home.Purchase Details
Purchase Details
Purchase Details
Purchase Details
Home Financials for this Owner
Home Financials are based on the most recent Mortgage that was taken out on this home.Purchase Details
Home Financials for this Owner
Home Financials are based on the most recent Mortgage that was taken out on this home.Purchase Details
Purchase Details
Similar Homes in Altus, OK
Home Values in the Area
Average Home Value in this Area
Purchase History
| Date | Type | Sale Price | Title Company |
|---|---|---|---|
| Warranty Deed | $305,000 | First American Title | |
| Special Warranty Deed | -- | None Listed On Document | |
| Warranty Deed | -- | None Listed On Document | |
| Warranty Deed | $240,000 | None Available | |
| Warranty Deed | $195,000 | None Available | |
| Warranty Deed | $179,000 | None Available | |
| Warranty Deed | $141,500 | -- | |
| Warranty Deed | $14,000 | -- |
Mortgage History
| Date | Status | Loan Amount | Loan Type |
|---|---|---|---|
| Open | $268,312 | VA | |
| Previous Owner | $201,435 | VA | |
| Previous Owner | $179,000 | VA |
Property History
| Date | Event | Price | Change | Sq Ft Price |
|---|---|---|---|---|
| 04/15/2025 04/15/25 | Sold | $305,000 | -1.3% | $137 / Sq Ft |
| 01/18/2025 01/18/25 | Pending | -- | -- | -- |
| 12/18/2024 12/18/24 | For Sale | $309,000 | +58.5% | $139 / Sq Ft |
| 02/09/2017 02/09/17 | Sold | $195,000 | -4.8% | $88 / Sq Ft |
| 01/04/2017 01/04/17 | Pending | -- | -- | -- |
| 08/17/2016 08/17/16 | For Sale | $204,900 | -- | $92 / Sq Ft |
Tax History Compared to Growth
Tax History
| Year | Tax Paid | Tax Assessment Tax Assessment Total Assessment is a certain percentage of the fair market value that is determined by local assessors to be the total taxable value of land and additions on the property. | Land | Improvement |
|---|---|---|---|---|
| 2024 | $2,701 | $31,348 | $4,018 | $27,330 |
| 2023 | $2,701 | $29,663 | $4,018 | $25,645 |
| 2022 | $2,394 | $28,251 | $4,018 | $24,233 |
| 2021 | $2,022 | $23,664 | $2,135 | $21,529 |
| 2020 | $1,961 | $23,664 | $2,135 | $21,529 |
| 2019 | $2,043 | $23,413 | $2,135 | $21,278 |
| 2018 | $1,748 | $23,413 | $2,135 | $21,278 |
| 2017 | $1,647 | $22,064 | $2,135 | $19,929 |
| 2016 | $1,649 | $22,084 | $2,135 | $19,949 |
| 2015 | $1,641 | $21,985 | $1,861 | $20,124 |
| 2014 | $1,591 | $21,312 | $1,861 | $19,451 |
Agents Affiliated with this Home
-
Jill Graumann

Seller's Agent in 2025
Jill Graumann
RE/MAX
(405) 850-1525
429 Total Sales
-
Helen Huckins
H
Buyer's Agent in 2025
Helen Huckins
Main Realty, Inc.
(580) 482-6700
42 Total Sales
-
J
Seller's Agent in 2017
Jim Brown
James Brown
-
Melody Bush
M
Buyer's Agent in 2017
Melody Bush
Main Realty, Inc.
(580) 471-9473
14 Total Sales
Map
Source: MLSOK
MLS Number: 1147397
APN: 0523-00-002-003-0-000-00
- 517 Quail Run N
- 3224 Peacock Ln
- 417 Pheasant Cir
- 408 Quail Run N
- 409 Pheasant Cir
- 516 Quail Run S
- 520 Quail Run S
- 3112 Partridge Place
- 719 Sheryl Ln
- 2916 Learly Ln
- 224 Quail Run N
- 3208 Quail Cir
- 904 Sheryl Ln
- 3217 Quail Cir
- 908 Trail Dr S
- 1001 Stephanie Ln
- 1101 Northridge Blvd
- 3405 Wendy Ln
- 3417 Wendy Cir
- 2901 N Towne Dr
