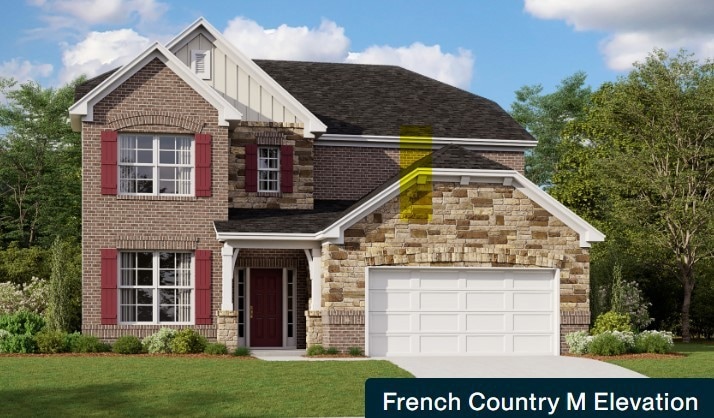513 Red Barn Way Mt. Juliet, TN 37122
Estimated payment $4,872/month
Highlights
- Fitness Center
- Open Floorplan
- Clubhouse
- Stoner Creek Elementary School Rated A
- ENERGY STAR Certified Homes
- Wood Flooring
About This Home
One of Waverly's most desirable floorplans-The Dogwood-situated on one of the largest homesites in the community, this home sits directly across the street from the pool and clubhouse! Step inside to a breathtaking two-story Great Room featuring a stone Fireplace that extends to the ceiling & an iron railed loft area overlooking the open living area below. Elegant Oak Tread stairs lead to the upper level, while the Chef's Kitchen-with Wall Oven & Gas Cooktop w/Wood Hood impresses with a large Island, Butler's Pantry, and seamless flow to the formal Dining Room-ideal for entertaining. Enjoy outdoor living on the Covered Back Patio, and the convenience of a Side Entry Garage enhances both curb appeal & functionality. Residents enjoy resort-style amenities including a Clubhouse, large Pool with outdoor showers, a covered entertainment area, walking trails, a farmer's pavilion & a playground. Perfectly situated within 5 minutes of I-40 & within Mt. Juliet's excellent school district...this home offers both luxury & location! Ask about the $25k Mortgage Choice Incentive!
Listing Agent
Beazer Homes Brokerage Phone: 9315102928 License #320546 Listed on: 10/25/2025
Home Details
Home Type
- Single Family
Year Built
- 2026
Lot Details
- 0.33 Acre Lot
- Corner Lot
HOA Fees
- $65 Monthly HOA Fees
Parking
- 2 Car Garage
- Side Facing Garage
- Garage Door Opener
Home Design
- Brick Exterior Construction
- Shingle Roof
- Stone Siding
- Hardboard
Interior Spaces
- 3,307 Sq Ft Home
- Property has 2 Levels
- Open Floorplan
- High Ceiling
- Self Contained Fireplace Unit Or Insert
- Gas Fireplace
- ENERGY STAR Qualified Windows
- Entrance Foyer
- Great Room with Fireplace
- Separate Formal Living Room
- Interior Storage Closet
- Washer and Electric Dryer Hookup
Kitchen
- Built-In Electric Oven
- Gas Range
- Microwave
- Dishwasher
- Stainless Steel Appliances
- ENERGY STAR Qualified Appliances
- Disposal
Flooring
- Wood
- Carpet
- Laminate
- Tile
Bedrooms and Bathrooms
- 5 Bedrooms | 1 Main Level Bedroom
- Walk-In Closet
- Double Vanity
- Low Flow Plumbing Fixtures
Home Security
- Smart Locks
- Smart Thermostat
- Carbon Monoxide Detectors
- Fire and Smoke Detector
Eco-Friendly Details
- Energy-Efficient Insulation
- Energy Recovery Ventilator
- ENERGY STAR Certified Homes
- Energy-Efficient Thermostat
- No or Low VOC Paint or Finish
- Air Purifier
Outdoor Features
- Covered Patio or Porch
Schools
- Stoner Creek Elementary School
- West Wilson Middle School
- Mt. Juliet High School
Utilities
- Air Filtration System
- Ducts Professionally Air-Sealed
- Central Heating and Cooling System
- Heating System Uses Natural Gas
- Underground Utilities
- High-Efficiency Water Heater
Listing and Financial Details
- Property Available on 5/15/26
- Tax Lot 458
Community Details
Overview
- Association fees include ground maintenance, recreation facilities
- Waverly Subdivision
Amenities
- Clubhouse
Recreation
- Community Playground
- Fitness Center
- Community Pool
- Trails
Map
Home Values in the Area
Average Home Value in this Area
Property History
| Date | Event | Price | List to Sale | Price per Sq Ft |
|---|---|---|---|---|
| 10/25/2025 10/25/25 | For Sale | $770,990 | -- | $233 / Sq Ft |
Source: Realtracs
MLS Number: 3033635
- 413 Mabels Way
- 2884 Willow Bend Dr
- 129 Willow Bend Dr
- 1 Rockford
- 1124 Aster Place
- 1107 Aster Place
- 1121 Aster Place
- 130 Willow Bend Dr
- 1 Ellington
- 2557 Willow Bend
- 1076 Laurel Valley Ln
- Dogwood Plan at Waverly - Estates
- Landon Plan at Waverly - Estates
- Harper Plan at Waverly - Estates
- Garner Plan at Waverly - Estates
- Ellington Plan at Waverly - Estates
- 955 Pleasant Ridge Run
- 953 Pleasant Ridge Run
- 952 Pleasant Ridge Run
- 948 Pleasant Ridge Run
- 106 Brighton Ln
- 6505 Hickory Ridge Rd
- 1209 Dutch Peak
- 1044 Holland Ridge Way
- 1000 Venue Cir
- 281 Redhead Ln
- 2972 Mallard Dr
- 923 Shorttail Ln
- 448 Waterfowl Way
- 1225 Bufflehead Way
- 635 Woodall Ridge Dr
- 100 Township Blvd
- 106 Abbey Rd
- 550 Old Laguardo Rd W
- 16 Buckingham Ct
- 710 Hollie Way
- 720-722 Hollie Way
- 529 Medwyk Dr
- 1125 Amberly Way
- 902 Tanager Ct







