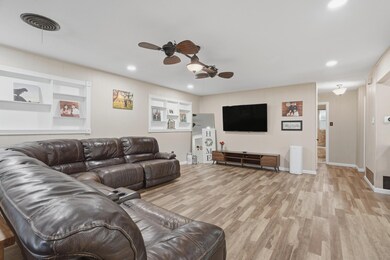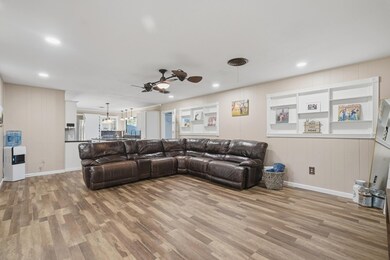Estimated payment $1,768/month
Highlights
- Open Floorplan
- Granite Countertops
- Covered Patio or Porch
- Ranch Style House
- Lawn
- Walk-In Pantry
About This Home
Welcome to your dream home in the heart of Clyde! This beautifully updated residence boasts lush green grass, maintained by a private well, and irresistible curb appeal with mature shade trees. Step inside to an open floor plan that seamlessly connects the spacious living areas, perfect for entertaining or relaxing with family. The modern kitchen is a chef’s delight, featuring gleaming granite countertops, a large island with a built-in cooktop, a wall-mounted stainless steel oven, and a generous walk-in pantry. Enjoy natural light streaming through the oversized window above the sink, offering serene views of your expansive backyard. Enjoy entertaining with an oversized dining area. The home offers three large bedrooms, each with abundant closet space, and a versatile second living area currently used as an office. Step outside to a huge covered porch—ideal for gatherings or quiet evenings. The backyard is fully fenced for privacy and includes a powered storage building 21x10, perfect for hobbies or extra storage. Located in a peaceful neighborhood, you’re just minutes from local favorites, Schools, parks, and shopping are all within easy reach, making this the perfect blend of comfort and convenience. Don’t miss your chance to own this charming, move-in-ready home in Clyde, TX! Schedule your tour today!
Open House Schedule
-
Sunday, November 02, 20252:00 to 4:00 pm11/2/2025 2:00:00 PM +00:0011/2/2025 4:00:00 PM +00:00Add to Calendar
Home Details
Home Type
- Single Family
Est. Annual Taxes
- $4,255
Year Built
- Built in 1962
Lot Details
- 10,498 Sq Ft Lot
- Privacy Fence
- Landscaped
- Interior Lot
- Sprinkler System
- Many Trees
- Lawn
- Back Yard
Home Design
- Ranch Style House
- Brick Exterior Construction
- Slab Foundation
- Composition Roof
Interior Spaces
- 1,804 Sq Ft Home
- Open Floorplan
- Decorative Lighting
- Window Treatments
- Attic Fan
- Home Security System
- Washer and Electric Dryer Hookup
Kitchen
- Walk-In Pantry
- Electric Oven
- Electric Cooktop
- Microwave
- Dishwasher
- Granite Countertops
- Disposal
Flooring
- Laminate
- Tile
Bedrooms and Bathrooms
- 3 Bedrooms
- Walk-In Closet
- 2 Full Bathrooms
Parking
- 2 Carport Spaces
- Driveway
Outdoor Features
- Covered Patio or Porch
- Outdoor Storage
- Rain Gutters
Schools
- Clyde Elementary School
- Clyde High School
Utilities
- Cooling Available
- Heating System Uses Natural Gas
- Overhead Utilities
- High Speed Internet
- Phone Available
- Cable TV Available
Community Details
- Oakview Sec 4 Clyde Subdivision
Listing and Financial Details
- Legal Lot and Block 4 / 4
- Assessor Parcel Number R012912
Map
Home Values in the Area
Average Home Value in this Area
Tax History
| Year | Tax Paid | Tax Assessment Tax Assessment Total Assessment is a certain percentage of the fair market value that is determined by local assessors to be the total taxable value of land and additions on the property. | Land | Improvement |
|---|---|---|---|---|
| 2024 | $4,255 | $182,100 | $9,750 | $172,350 |
| 2023 | $4,094 | $191,590 | $9,750 | $181,840 |
| 2022 | $3,231 | $125,730 | $4,880 | $120,850 |
| 2021 | $3,202 | $120,740 | $4,880 | $115,860 |
| 2020 | $3,195 | $121,750 | $4,880 | $116,870 |
| 2019 | $3,212 | $119,780 | $4,880 | $114,900 |
| 2018 | $3,226 | $121,460 | $4,880 | $116,580 |
| 2017 | $3,003 | $115,560 | $4,880 | $110,680 |
| 2016 | $3,597 | $141,690 | $4,880 | $136,810 |
| 2015 | -- | $141,690 | $4,880 | $136,810 |
| 2014 | -- | $92,000 | $4,880 | $87,120 |
Property History
| Date | Event | Price | List to Sale | Price per Sq Ft | Prior Sale |
|---|---|---|---|---|---|
| 10/29/2025 10/29/25 | For Sale | $269,999 | +35.1% | $150 / Sq Ft | |
| 05/27/2022 05/27/22 | Sold | -- | -- | -- | View Prior Sale |
| 04/28/2022 04/28/22 | Pending | -- | -- | -- | |
| 04/25/2022 04/25/22 | For Sale | $199,900 | -- | $98 / Sq Ft |
Purchase History
| Date | Type | Sale Price | Title Company |
|---|---|---|---|
| Deed | -- | Bradshaw Mccall & Westhrook Pl | |
| Vendors Lien | -- | Security Title |
Mortgage History
| Date | Status | Loan Amount | Loan Type |
|---|---|---|---|
| Open | $212,121 | New Conventional | |
| Previous Owner | $147,184 | FHA |
Source: North Texas Real Estate Information Systems (NTREIS)
MLS Number: 21099588
APN: R000012912
- 1025 Lytle Creek Dr
- 1029 Lytle Creek Dr
- 1111 Musken Rd
- 858 Vista Ln
- 333 Washington Blvd
- 7325 Wildflower Way
- 318 Sugarberry Ave
- 2541 N Judge Ely Blvd
- 609 E North 16th St Unit C
- 1517 Avenue D Unit A Down
- 649 E North 18th St Unit 7
- 2401 Church St
- 2702 N Judge Ely Blvd
- 257 College Dr
- 642 N 7th St
- 726 Chestnut St Unit C
- 726 Chestnut St Unit B
- 2098 Vine St
- 1701 Denali Dr
- 1317 Amarillo St







