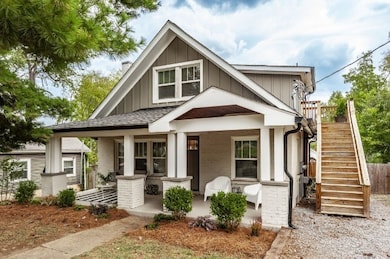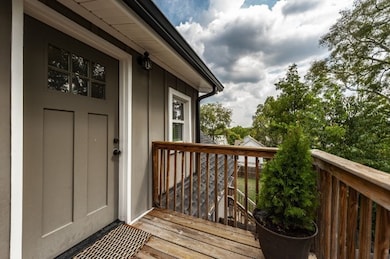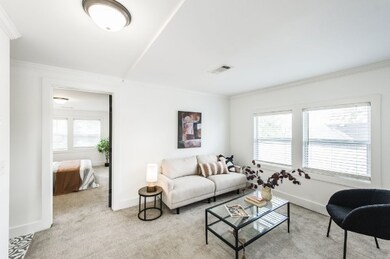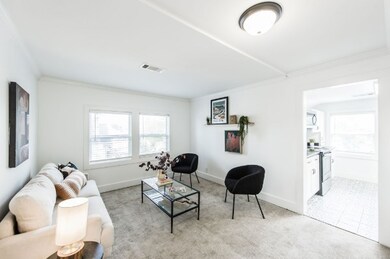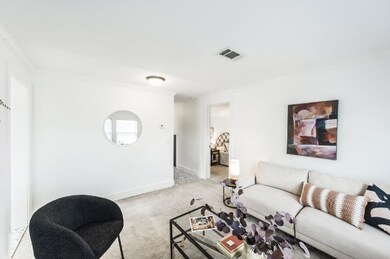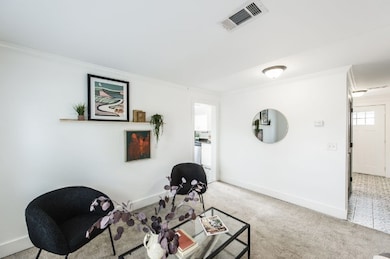513 S 11th St Nashville, TN 37206
Shelby Hills NeighborhoodHighlights
- Separate Formal Living Room
- Cooling Available
- ENERGY STAR Qualified Appliances
- No HOA
- Tile Flooring
- Central Heating
About This Home
Live Your Best Life in the Heart of East Nashville’s Iconic Five Points! Step into this beautifully renovated upstairs unit, perfectly located in East Nashville’s most vibrant and walkable neighborhood. Just a short stroll from the lively Five Points district, Shoppes at Fatherland, Shelby Park, and Nissan Stadium, this home offers unbeatable access to the best of the city, along with quick connectivity to downtown and nearby interstates. Fully updated in 2020, the unit features stylish finishes, generous natural light, and surprising storage not visible in photos. The spacious layout creates a comfortable, welcoming feel, perfect for relaxing or entertaining. Enjoy exclusive access to a large, shared backyard, complete with a spacious deck, grill, and outdoor dining area—ideal for summer evenings or weekend get-togethers. Additional highlights include a full-size washer and dryer conveniently located in the unit, modern appliances, energy-efficient windows, and smart, move-in-ready updates throughout. The property owner resides in the downstairs unit, offering added peace of mind and attentiveness. This home is offered unfurnished, and no pets are preferred. Showing now for July 1 occupancy. The current tenant loves the unit but is relocating. The layout of the apartment is exceptional.
Listing Agent
Engel & Voelkers Nashville Brokerage Phone: 6153001025 License # 288075 Listed on: 05/07/2025

Property Details
Home Type
- Multi-Family
Est. Annual Taxes
- $6,620
Year Built
- Built in 1930
Lot Details
- Back Yard Fenced
Home Design
- Property Attached
Interior Spaces
- 537 Sq Ft Home
- Property has 1 Level
- Furnished or left unfurnished upon request
- Separate Formal Living Room
Kitchen
- Oven or Range
- Dishwasher
- ENERGY STAR Qualified Appliances
Flooring
- Carpet
- Tile
Bedrooms and Bathrooms
- 1 Bedroom
- 1 Full Bathroom
Laundry
- Dryer
- Washer
Parking
- 3 Open Parking Spaces
- 3 Parking Spaces
- Alley Access
Schools
- Kipp Academy Nashville Elementary And Middle School
- Stratford Stem Magnet School Upper Campus High School
Utilities
- Cooling Available
- Central Heating
Community Details
- No Home Owners Association
- Payne Blakemore & Cummings Subdivision
Listing and Financial Details
- Property Available on 7/1/25
- Assessor Parcel Number 08313023300
Map
Source: Realtracs
MLS Number: 2868036
APN: 083-13-0-233
- 608 S 12th St Unit A
- 1116 Boscobel St
- 902 Shelby Ave Unit A
- 928 Boscobel St
- 513 S 14th St
- 925 Boscobel St
- 618 S 14th St
- 713 S 12th St
- 809 Sylvan St
- 804 Shelby Ave
- 708 S 14th St
- 1310 Lillian St
- 1404 Sevier Ct
- 1015 Fatherland St Unit 207
- 906 Fatherland St
- 702 Village Ct
- 1411 Boscobel St
- 1310 Fatherland St
- 1011 Lenore St
- 1418 Boscobel St

