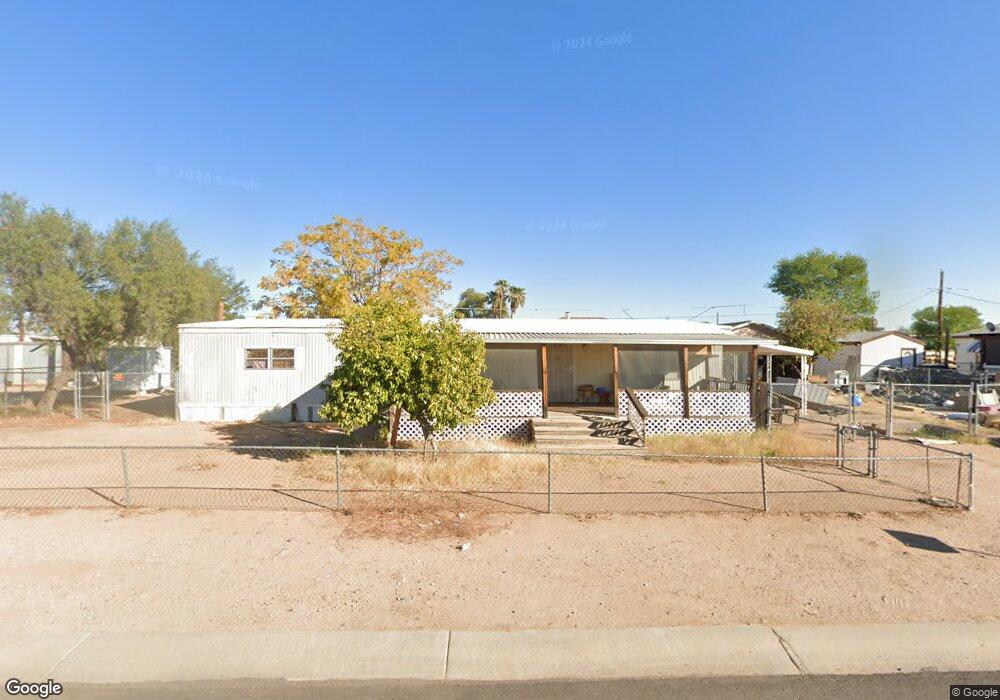513 S 98th Way Mesa, AZ 85208
University Manor Neighborhood
--
Bed
--
Bath
--
Sq Ft
--
Built
About This Home
This home is located at 513 S 98th Way, Mesa, AZ 85208. 513 S 98th Way is a home located in Maricopa County with nearby schools including Stevenson Elementary School, Franklin at Brimhall Elementary School, and Franklin West Elementary School.
Create a Home Valuation Report for This Property
The Home Valuation Report is an in-depth analysis detailing your home's value as well as a comparison with similar homes in the area
Home Values in the Area
Average Home Value in this Area
Tax History Compared to Growth
Map
Nearby Homes
- 318 S Crismon Rd Unit 24
- 9821 E Birchwood Ave
- 328 S 98th St
- 9710 E Baywood Ave
- 519 S Abbey
- 139 S Crismon Rd Unit T14
- 10053 E Capri Ave
- 338 S Leandro
- 225 S Leandro
- 9828 E Pueblo Ave Unit 34
- 9828 E Pueblo Ave Unit 74
- 9828 E Pueblo Ave Unit 90
- 9828 E Pueblo Ave Unit 25
- 128 S 96th St
- 251 S Aaron
- 9913 E Main St Unit 165
- 9925 E Diamond Ave
- 9501 E Broadway Rd Unit 119
- 9501 E Broadway Rd Unit 2
- 9501 E Broadway Rd Unit 36
- 513 S 98th Way Unit 94
- 513 S 98th Way Unit 93
- 9841 E Broadway Rd
- 410 S 98th Way Unit 78
- 9860 E Broadway Rd Unit SP112
- 9860 E Broadway Rd
- 9860 E Broadway Rd Unit 204
- 9860 E Broadway Rd Unit 206
- 9860 E Broadway Rd Unit 108
- 9860 E Broadway Rd Unit 103
- 9860 E Broadway Rd Unit 106
- 413 S 98th Way
- 9850 E Broadway Rd
- 410 S 99th St
- 413 S 98th Place
- 414 S 99th St
- 9810 E Broadway Rd
- 419 S 98th Place
- 406 S 98th Place Unit B
- 406 S 98th Place Unit A
