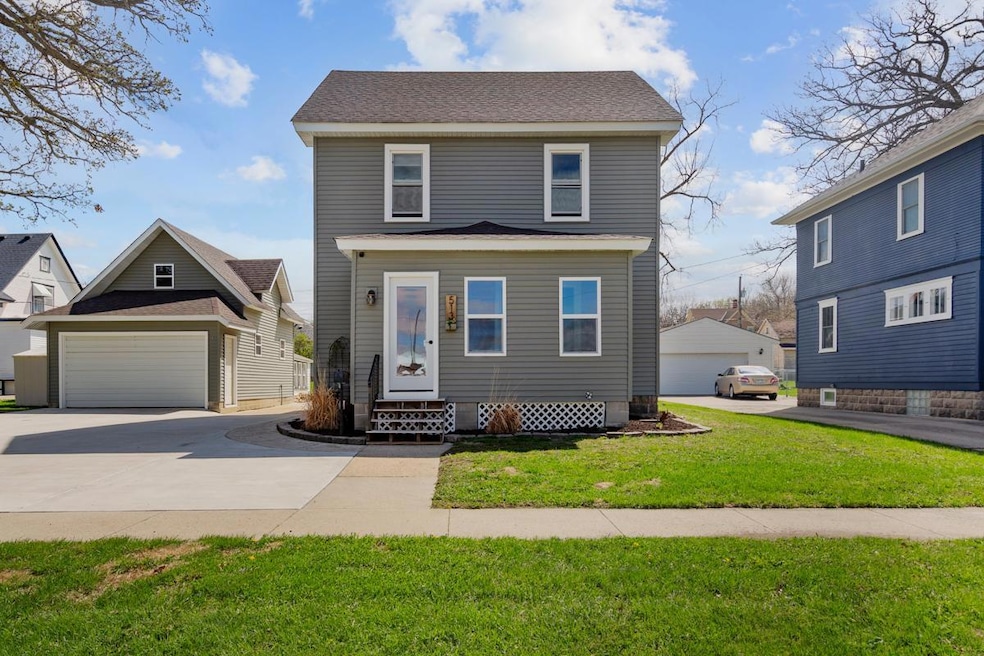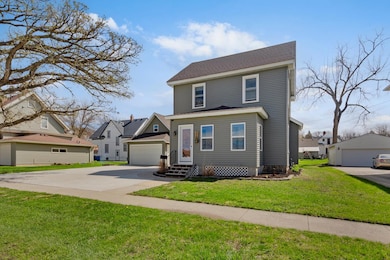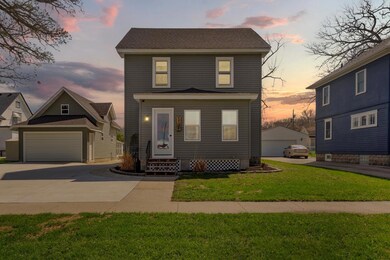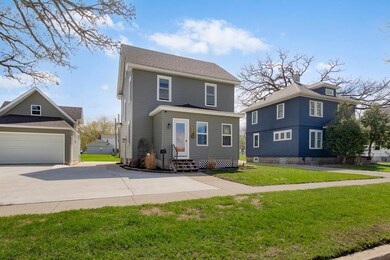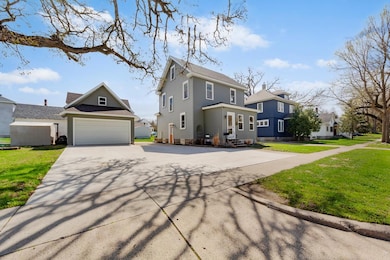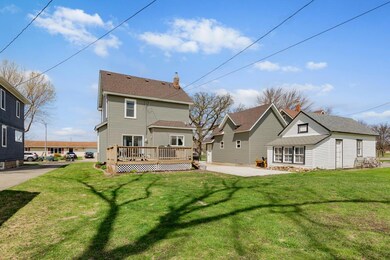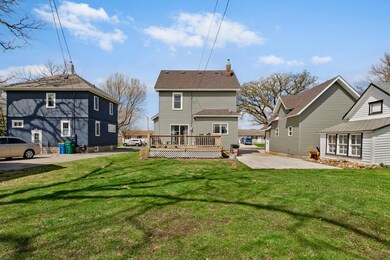
513 S Walnut Ave Owatonna, MN 55060
Highlights
- No HOA
- Living Room
- Dining Room
- The kitchen features windows
About This Home
As of August 2025Move in ready! Welcome home to this completely updated residence! This charming property features three bedrooms, one bath, and a lovely one-car garage with convenient upstairs storage. Enjoy the benefits of a newly poured concrete driveway, fresh landscaping, and a spacious backyard. The interior boasts a fully renovated kitchen with new appliances, along with new windows, siding, and a recently installed roof.
All three bedrooms are conveniently located on the same floor. Additionally, there's a walk-up attic offering extra storage space. The lower level includes a new water filtration system, an on-demand water heater, a new boiler, and a big mud sink. Don't miss the opportunity to see this exceptional home!
Home Details
Home Type
- Single Family
Est. Annual Taxes
- $2,118
Year Built
- Built in 1927
Lot Details
- 6,273 Sq Ft Lot
- Lot Dimensions are 65x123
- Irregular Lot
Parking
- 1 Car Garage
- Garage Door Opener
Home Design
- Brick Foundation
Interior Spaces
- 1,525 Sq Ft Home
- 1.5-Story Property
- Living Room
- Dining Room
- Unfinished Basement
Kitchen
- Range
- Microwave
- Dishwasher
- The kitchen features windows
Bedrooms and Bathrooms
- 3 Bedrooms
- 1 Full Bathroom
Laundry
- Dryer
- Washer
Utilities
- Boiler Heating System
- 100 Amp Service
- Cable TV Available
Community Details
- No Home Owners Association
Listing and Financial Details
- Assessor Parcel Number 170161170
Ownership History
Purchase Details
Home Financials for this Owner
Home Financials are based on the most recent Mortgage that was taken out on this home.Purchase Details
Home Financials for this Owner
Home Financials are based on the most recent Mortgage that was taken out on this home.Purchase Details
Purchase Details
Home Financials for this Owner
Home Financials are based on the most recent Mortgage that was taken out on this home.Similar Homes in Owatonna, MN
Home Values in the Area
Average Home Value in this Area
Purchase History
| Date | Type | Sale Price | Title Company |
|---|---|---|---|
| Deed | $212,500 | -- | |
| Warranty Deed | $85,000 | Edina Reality Title | |
| Sheriffs Deed | $48,750 | None Available | |
| Warranty Deed | $126,139 | None Available |
Mortgage History
| Date | Status | Loan Amount | Loan Type |
|---|---|---|---|
| Open | $212,500 | New Conventional | |
| Previous Owner | $115,588 | FHA | |
| Previous Owner | $25,228 | Stand Alone Second | |
| Previous Owner | $100,912 | Adjustable Rate Mortgage/ARM |
Property History
| Date | Event | Price | Change | Sq Ft Price |
|---|---|---|---|---|
| 08/01/2025 08/01/25 | Sold | $212,500 | +11.9% | $139 / Sq Ft |
| 06/09/2025 06/09/25 | Pending | -- | -- | -- |
| 06/06/2025 06/06/25 | For Sale | $189,900 | -- | $125 / Sq Ft |
Tax History Compared to Growth
Tax History
| Year | Tax Paid | Tax Assessment Tax Assessment Total Assessment is a certain percentage of the fair market value that is determined by local assessors to be the total taxable value of land and additions on the property. | Land | Improvement |
|---|---|---|---|---|
| 2024 | $2,088 | $170,100 | $27,000 | $143,100 |
| 2023 | $2,124 | $155,800 | $20,100 | $135,700 |
| 2022 | $1,802 | $152,200 | $19,100 | $133,100 |
| 2021 | $1,102 | $121,716 | $16,366 | $105,350 |
| 2020 | $1,336 | $84,182 | $16,366 | $67,816 |
| 2019 | $1,118 | $93,296 | $18,228 | $75,068 |
| 2018 | $1,134 | $85,750 | $16,954 | $68,796 |
| 2017 | $1,586 | $86,534 | $15,092 | $71,442 |
| 2016 | $1,662 | $93,688 | $15,092 | $78,596 |
| 2015 | -- | $0 | $0 | $0 |
| 2014 | -- | $0 | $0 | $0 |
Agents Affiliated with this Home
-
Taviah Johnson

Seller's Agent in 2025
Taviah Johnson
Weichert, REALTORS- Heartland
(507) 469-1902
8 in this area
93 Total Sales
-
Shawn German

Buyer's Agent in 2025
Shawn German
Realty ONE Group SIMPLIFIED
(651) 278-1625
2 in this area
55 Total Sales
Map
Source: NorthstarMLS
MLS Number: 6710895
APN: 17-016-1170
- 703 S Oak Ave
- 122 E School St
- 604 S Elm Ave
- 819 819 S Cedar Ave
- 819 S Cedar Ave
- 468 Mound St
- 118 Franklin Ave
- 234 Bryan Ave
- 360 Thomas Ave
- 1031 Grandview Ave
- 1031 1031 Grandview Ave
- 248 E School St
- 919 Mosher Ave
- 526 Mound St
- 241 Prospect St
- 240 South St
- 1003 S Elm Ave
- 222 W Mckinley St
- 316 Selby Ave
- xxx Anderson Place
