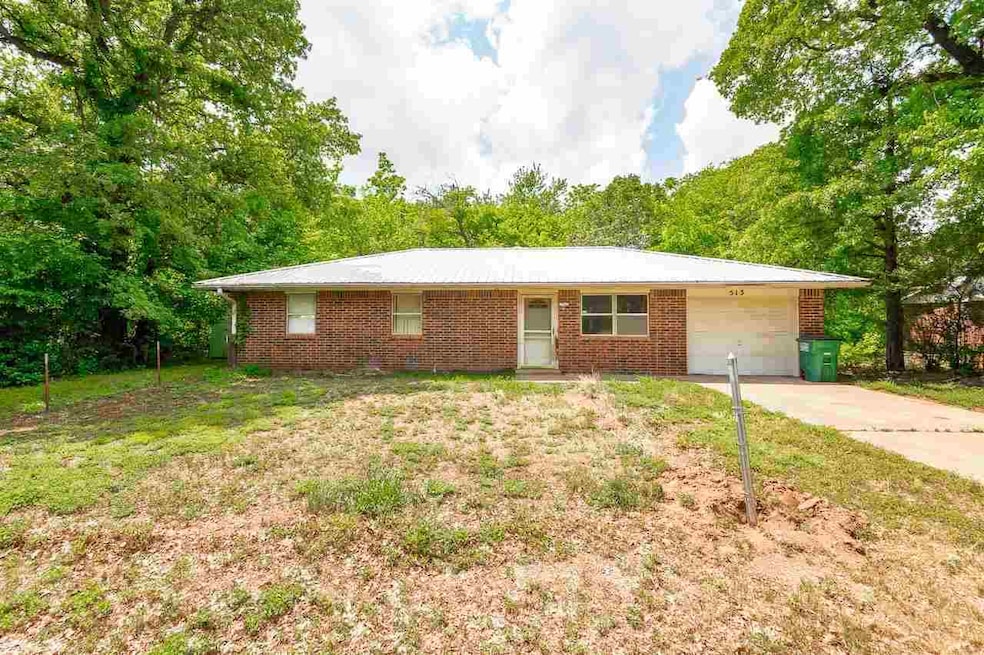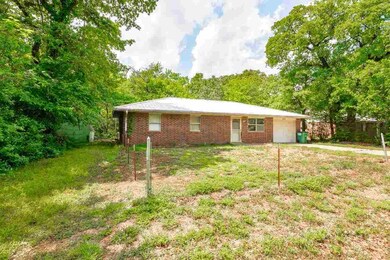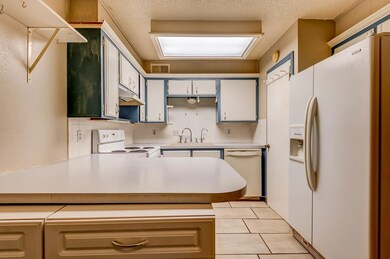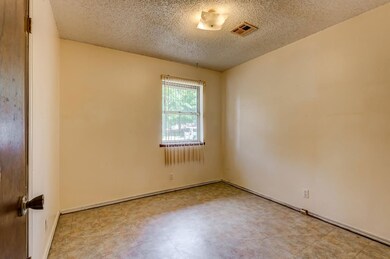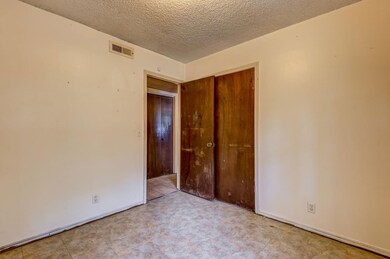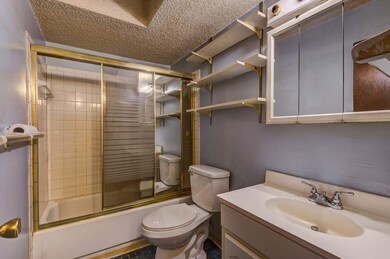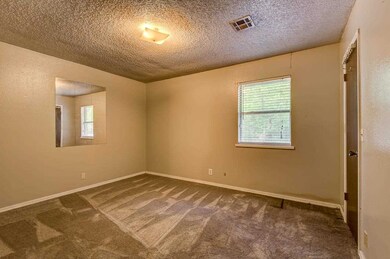
513 SE 4th St Perkins, OK 74059
Estimated Value: $90,000 - $138,482
Highlights
- 1 Car Attached Garage
- Brick Veneer
- Forced Air Heating and Cooling System
- Perkins-Tryon Elementary School Rated A
- 1-Story Property
About This Home
As of June 2024Nestled in a charming neighborhood, this three-bedroom, one-bathroom brick home offers the perfect canvas for your creative vision. While it may require a bit of tender loving care, the possibilities are endless. Envision transforming the living spaces into a warm and welcoming retreat, tailored to your unique style. The sturdy brick exterior promises durability and character, while the interior awaits your imaginative updates. Whether you seek a serene sanctuary or a vibrant family abode, this property is ready to become the home of your dreams. Embrace the opportunity to breathe new life into this delightful residence and make it truly your own. Property is selling as/is.
Last Agent to Sell the Property
RE/MAX Signature License #175975 Listed on: 05/07/2024

Home Details
Home Type
- Single Family
Est. Annual Taxes
- $876
Year Built
- Built in 1978
Lot Details
- 1
Parking
- 1 Car Attached Garage
Home Design
- Brick Veneer
- Slab Foundation
- Metal Roof
Interior Spaces
- 1,160 Sq Ft Home
- 1-Story Property
- Window Treatments
Kitchen
- Range
- Dishwasher
Bedrooms and Bathrooms
- 3 Bedrooms
- 1 Full Bathroom
Additional Features
- Outbuilding
- Forced Air Heating and Cooling System
Ownership History
Purchase Details
Home Financials for this Owner
Home Financials are based on the most recent Mortgage that was taken out on this home.Similar Homes in Perkins, OK
Home Values in the Area
Average Home Value in this Area
Purchase History
| Date | Buyer | Sale Price | Title Company |
|---|---|---|---|
| Bah-Kho-Je Housing Authority | $100,000 | American Eagle Title |
Mortgage History
| Date | Status | Borrower | Loan Amount |
|---|---|---|---|
| Previous Owner | Thompson Arthur | $35,414 | |
| Previous Owner | Thompson Art | $26,409 |
Property History
| Date | Event | Price | Change | Sq Ft Price |
|---|---|---|---|---|
| 06/26/2024 06/26/24 | Sold | $100,000 | -9.1% | $86 / Sq Ft |
| 05/24/2024 05/24/24 | Pending | -- | -- | -- |
| 05/07/2024 05/07/24 | For Sale | $110,000 | -- | $95 / Sq Ft |
Tax History Compared to Growth
Tax History
| Year | Tax Paid | Tax Assessment Tax Assessment Total Assessment is a certain percentage of the fair market value that is determined by local assessors to be the total taxable value of land and additions on the property. | Land | Improvement |
|---|---|---|---|---|
| 2024 | $873 | $9,300 | $1,469 | $7,831 |
| 2023 | $873 | $9,029 | $1,448 | $7,581 |
| 2022 | $849 | $8,766 | $1,575 | $7,191 |
| 2021 | $828 | $8,511 | $1,662 | $6,849 |
| 2020 | $818 | $8,263 | $1,368 | $6,895 |
| 2019 | $834 | $8,264 | $1,368 | $6,896 |
| 2018 | $762 | $8,264 | $1,368 | $6,896 |
| 2017 | $770 | $8,246 | $1,350 | $6,896 |
| 2016 | $736 | $8,006 | $799 | $7,207 |
| 2015 | $654 | $7,772 | $773 | $6,999 |
| 2014 | $650 | $7,546 | $749 | $6,797 |
Agents Affiliated with this Home
-
Christy Newport

Seller's Agent in 2024
Christy Newport
RE/MAX
(405) 612-5645
93 Total Sales
-
Katie Stanley

Buyer's Agent in 2024
Katie Stanley
FRONTIER REALTY
(405) 240-1368
57 Total Sales
Map
Source: Stillwater Board of REALTORS®
MLS Number: 129750
APN: 600012348
- 323 E Knipe Ave
- 518 S Main St
- 117 E Knipe Ave
- 224 SE 1st St
- 210 E Stumbo Ave
- 223 E Stumbo Ave
- 923 Timberline Place
- 108 N Timberline Dr
- 215 NW 1st St
- 110 N Timberline Dr
- 505 E Chantry St
- 917 NE 2nd St
- 323 W Chantry St
- 710 Carnes Cir
- 505 Teriwine Dr
- 103 Cross St
- 0 W Highway 177 Frontage St Unit Actual address is TB
- 534 E Kinder Wells Blvd
- 14520 S Jardot Rd
- 601 Oak Tree Ave
