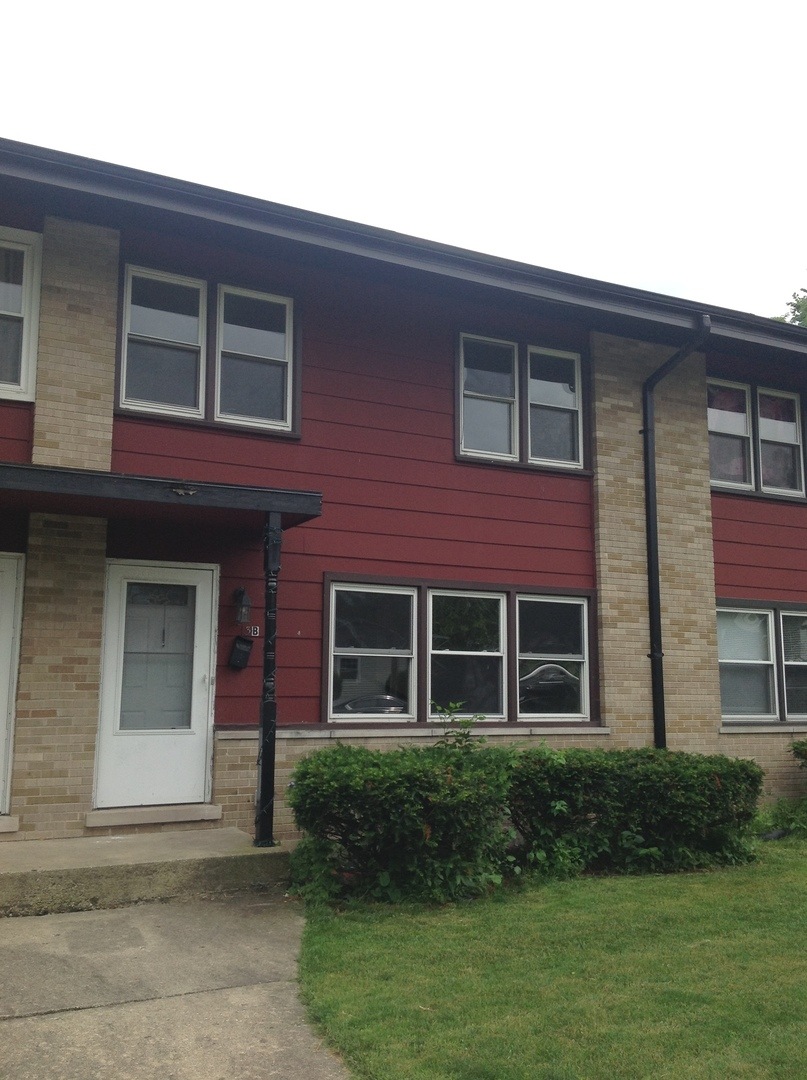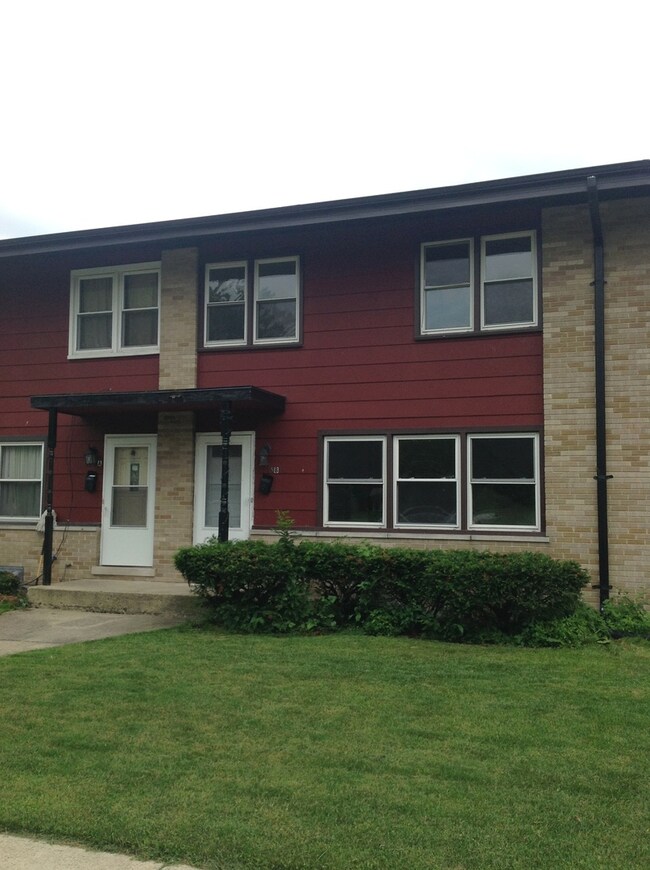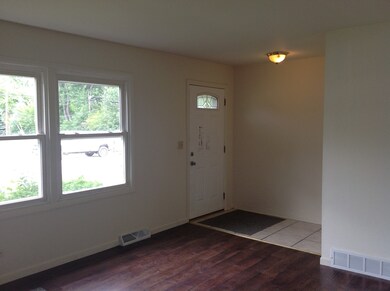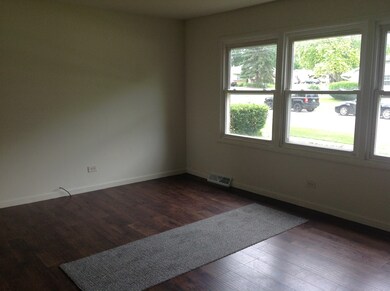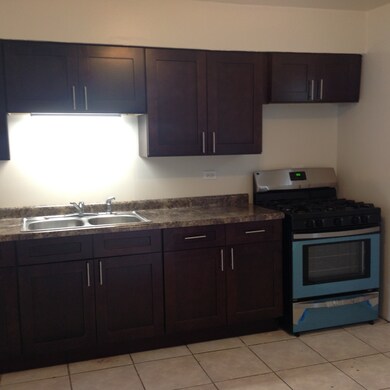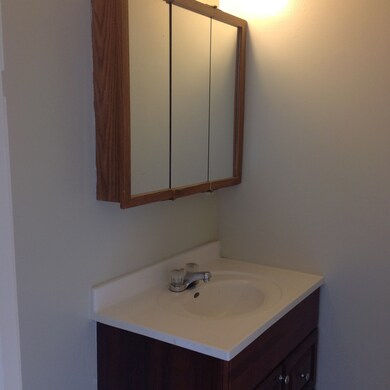
513 Sidney Ave Unit B Glendale Heights, IL 60139
Glendale NeighborhoodEstimated Value: $184,000 - $208,586
Highlights
- Breakfast Bar
- Glenbard East High School Rated A
- Forced Air Heating and Cooling System
About This Home
As of November 2019Must see town home in convenient location, near shopping and expressways. Generous size rooms with laminate wood and ceramic tile floors. Kitchen remodeled in 2019. New stainless stove and HVAC is 4 years old. No association fee. Great rental opportunity. Property is being sold AS IS.
Last Agent to Sell the Property
Fathom Realty IL LLC License #475133690 Listed on: 06/27/2019

Townhouse Details
Home Type
- Townhome
Est. Annual Taxes
- $3,936
Year Built
- 1973
Lot Details
- 2,178
Home Design
- Brick Exterior Construction
- Frame Construction
- Asphalt Rolled Roof
Kitchen
- Breakfast Bar
- Oven or Range
Home Security
Parking
- Parking Available
- Off Alley Parking
- Parking Included in Price
- Assigned Parking
Utilities
- Forced Air Heating and Cooling System
- Heating System Uses Gas
- Lake Michigan Water
Additional Features
- Laminate Flooring
- Washer and Dryer Hookup
- Basement Fills Entire Space Under The House
- North or South Exposure
Listing and Financial Details
- $2,500 Seller Concession
Community Details
Pet Policy
- Pets Allowed
Security
- Storm Screens
Ownership History
Purchase Details
Home Financials for this Owner
Home Financials are based on the most recent Mortgage that was taken out on this home.Purchase Details
Home Financials for this Owner
Home Financials are based on the most recent Mortgage that was taken out on this home.Similar Homes in Glendale Heights, IL
Home Values in the Area
Average Home Value in this Area
Purchase History
| Date | Buyer | Sale Price | Title Company |
|---|---|---|---|
| Niazi Noshad | $135,500 | Chicago Title | |
| Wang Victor | -- | Chicago Title Insurance Comp |
Mortgage History
| Date | Status | Borrower | Loan Amount |
|---|---|---|---|
| Open | Niazi Noshad | $133,045 | |
| Previous Owner | Wang Elana | $105,000 |
Property History
| Date | Event | Price | Change | Sq Ft Price |
|---|---|---|---|---|
| 11/01/2019 11/01/19 | Sold | $135,500 | -3.1% | $113 / Sq Ft |
| 09/15/2019 09/15/19 | Pending | -- | -- | -- |
| 08/20/2019 08/20/19 | For Sale | $139,900 | 0.0% | $117 / Sq Ft |
| 07/15/2019 07/15/19 | Pending | -- | -- | -- |
| 06/27/2019 06/27/19 | For Sale | $139,900 | -- | $117 / Sq Ft |
Tax History Compared to Growth
Tax History
| Year | Tax Paid | Tax Assessment Tax Assessment Total Assessment is a certain percentage of the fair market value that is determined by local assessors to be the total taxable value of land and additions on the property. | Land | Improvement |
|---|---|---|---|---|
| 2023 | $3,936 | $49,790 | $8,880 | $40,910 |
| 2022 | $3,222 | $38,430 | $6,850 | $31,580 |
| 2021 | $3,785 | $35,400 | $6,510 | $28,890 |
| 2020 | $3,582 | $34,530 | $6,350 | $28,180 |
| 2019 | $3,461 | $33,180 | $6,100 | $27,080 |
| 2018 | $2,813 | $24,420 | $4,490 | $19,930 |
| 2017 | $2,726 | $22,630 | $4,160 | $18,470 |
| 2016 | $2,631 | $20,940 | $3,850 | $17,090 |
| 2015 | $2,600 | $19,540 | $3,590 | $15,950 |
| 2014 | $2,492 | $18,650 | $3,430 | $15,220 |
| 2013 | $3,051 | $23,690 | $4,360 | $19,330 |
Agents Affiliated with this Home
-
Kathi Petricek

Seller's Agent in 2019
Kathi Petricek
Fathom Realty IL LLC
(630) 215-7498
35 Total Sales
-
Nancy Maria Niazi
N
Buyer's Agent in 2019
Nancy Maria Niazi
Baird Warner
(847) 912-5650
17 Total Sales
Map
Source: Midwest Real Estate Data (MRED)
MLS Number: MRD10433490
APN: 02-35-307-052
- 477 Sidney Ave Unit B
- 509 Darlene Ln Unit A
- 533 Darlene Ln Unit B
- 1279 Prairie Ave Unit C
- 563 Lynn Ct Unit A
- 426 James Ct Unit C
- 1246 Prairie Ave
- 2N101 Glen Ellyn Rd
- 419 Sidney Ave Unit A
- 622 Easy St
- 654 Easy St
- 2N475 Prairie Ave
- 2N439 Bernice Ave
- 426 Norton Ave
- 2N252 Diane Ave
- 1N559 Newton Ave
- 1N535 Park Blvd
- 1140 Cedar St Unit 3A
- LOT 1 Armitage Ave
- 8 VACANT LOTS Armitage Ave
- 513 Sidney Ave Unit D
- 513 Sidney Ave Unit A
- 513 Sidney Ave Unit B
- 513 Sidney Ave Unit C
- 513 Sidney Ave
- 521 Sidney Ave
- 521 Sidney Ave Unit C
- 521 Sidney Ave Unit B
- 521 Sidney Ave
- 2N215 Euclid Ave
- 512 Darlene Ln Unit A
- 501 Sidney Ave Unit A
- 479 Sidney Ave Unit A
- 518 Darlene Ln Unit A
- 518 Darlene Ln Unit C
- 499 Sidney Ave Unit C
- 499 Sidney Ave Unit A
- 501 Sidney Ave Unit D
- 493 Sidney Ave Unit A
- 488 Darlene Ln Unit A
