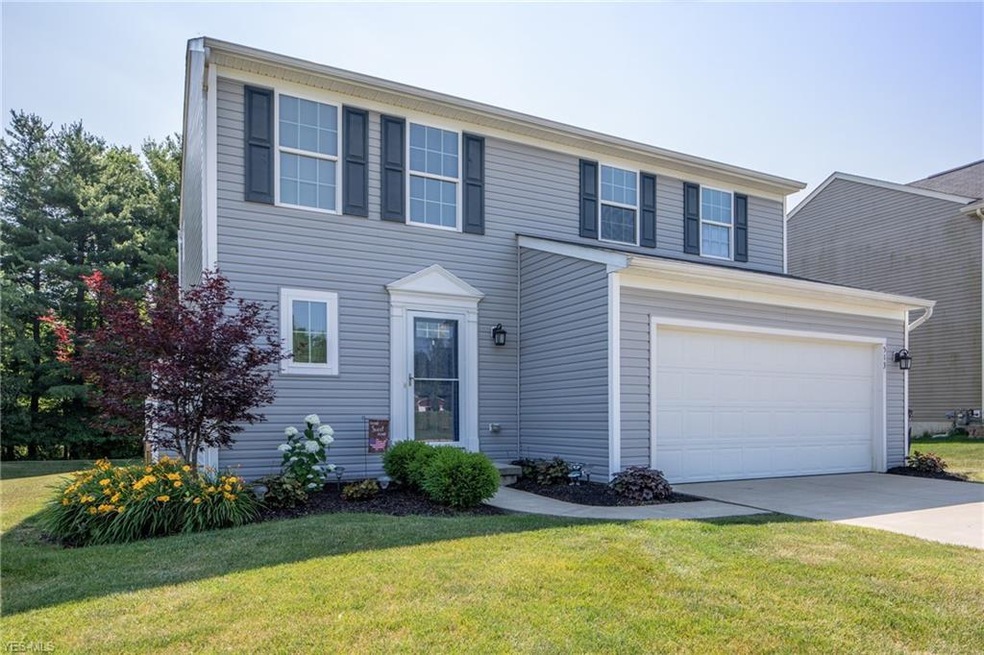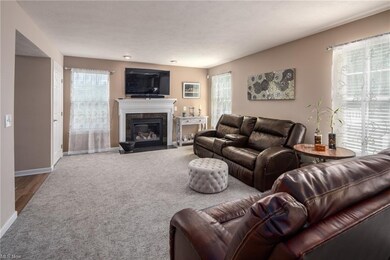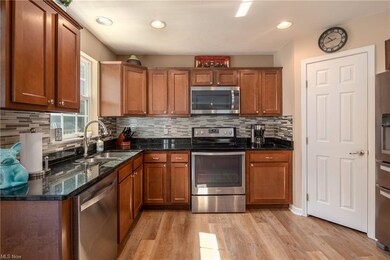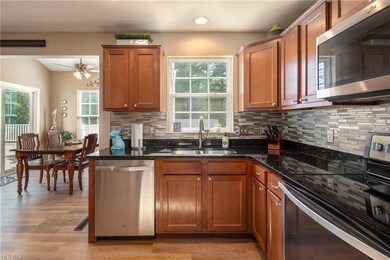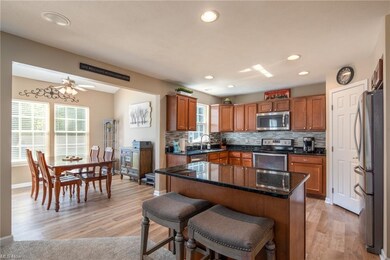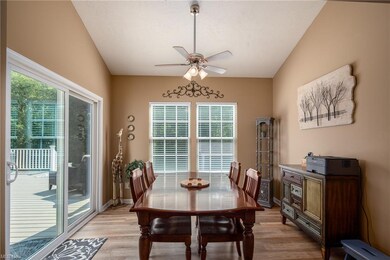
513 Sparrow Way Wadsworth, OH 44281
Highlights
- 0.88 Acre Lot
- Colonial Architecture
- 1 Fireplace
- Franklin Elementary School Rated A-
- Pond
- 4-minute walk to Bird Street Park
About This Home
As of August 2020Welcome to this tastefully updated home! This 3 bedroom, 3 bathroom colonial is conveniently located in Wadsworth. Situated on a beautiful lot with that is just under 1 acre! Walk into the foyer which leads you right into the open floor plan where you will find the spacious and updated living room, which has newer carpet and a fireplace. The kitchen features granite counter tops, island and plenty of storage with the cabinets and walk-in pantry. The dining room, kitchen, foyer and half bath all have vinyl plank flooring! The living room windows allow plenty of light as well as water views. Sliding glass doors off of the dining room lead to the new and very sizable 20x20 deck, which is perfect for entertaining! The second floor also has new carpet, a large master bedroom with master bathroom, laundry room, another bathroom and the other 2 more bedrooms. The lower level is finished and is perfect for additional living space. Shed in the back yard. 2 car attached garage. Recent updates include: furnace and a/c (2017), hot water tank (2017), roof (2019), deck (2019), carpet (2019), hall closet added (2019) and laundry room shelving (2019).
Last Agent to Sell the Property
M. C. Real Estate License #2005012092 Listed on: 07/10/2020

Last Buyer's Agent
Brendon Winch
Deleted Agent License #2014002286

Home Details
Home Type
- Single Family
Est. Annual Taxes
- $3,461
Year Built
- Built in 2011
Lot Details
- 0.88 Acre Lot
- Lot Dimensions are 224x170
Parking
- 2 Car Attached Garage
Home Design
- Colonial Architecture
- Asphalt Roof
- Vinyl Construction Material
Interior Spaces
- 2-Story Property
- 1 Fireplace
- Fire and Smoke Detector
Kitchen
- Built-In Oven
- Range
- Microwave
- Dishwasher
- Disposal
Bedrooms and Bathrooms
- 3 Bedrooms
Laundry
- Dryer
- Washer
Finished Basement
- Basement Fills Entire Space Under The House
- Sump Pump
Outdoor Features
- Pond
- Patio
- Porch
Utilities
- Forced Air Heating and Cooling System
- Heating System Uses Gas
Community Details
- Bird Street Park Community
Listing and Financial Details
- Assessor Parcel Number 040-20D-12-097
Ownership History
Purchase Details
Home Financials for this Owner
Home Financials are based on the most recent Mortgage that was taken out on this home.Purchase Details
Home Financials for this Owner
Home Financials are based on the most recent Mortgage that was taken out on this home.Purchase Details
Home Financials for this Owner
Home Financials are based on the most recent Mortgage that was taken out on this home.Purchase Details
Home Financials for this Owner
Home Financials are based on the most recent Mortgage that was taken out on this home.Purchase Details
Purchase Details
Purchase Details
Purchase Details
Purchase Details
Similar Homes in Wadsworth, OH
Home Values in the Area
Average Home Value in this Area
Purchase History
| Date | Type | Sale Price | Title Company |
|---|---|---|---|
| Survivorship Deed | $255,000 | Chicago Title Insurance Co | |
| Warranty Deed | $234,000 | Ohio Real Title | |
| Survivorship Deed | $178,000 | America Land Title | |
| Warranty Deed | $85,000 | None Available | |
| Deed | $161,310 | -- | |
| Warranty Deed | -- | -- | |
| Deed | $17,500 | -- | |
| Limited Warranty Deed | -- | -- | |
| Deed | -- | -- |
Mortgage History
| Date | Status | Loan Amount | Loan Type |
|---|---|---|---|
| Open | $242,250 | New Conventional | |
| Closed | $187,200 | New Conventional | |
| Previous Owner | $27,000 | Construction | |
| Previous Owner | $174,775 | FHA | |
| Previous Owner | $1,500,000 | Unknown |
Property History
| Date | Event | Price | Change | Sq Ft Price |
|---|---|---|---|---|
| 08/28/2020 08/28/20 | Sold | $255,000 | 0.0% | $103 / Sq Ft |
| 07/19/2020 07/19/20 | Pending | -- | -- | -- |
| 07/17/2020 07/17/20 | Price Changed | $254,900 | -1.9% | $103 / Sq Ft |
| 07/10/2020 07/10/20 | For Sale | $259,900 | +11.1% | $105 / Sq Ft |
| 05/07/2019 05/07/19 | Sold | $234,000 | -2.5% | $95 / Sq Ft |
| 04/05/2019 04/05/19 | Pending | -- | -- | -- |
| 03/31/2019 03/31/19 | For Sale | $239,900 | +34.8% | $97 / Sq Ft |
| 05/31/2016 05/31/16 | Sold | $178,000 | -3.2% | $98 / Sq Ft |
| 04/13/2016 04/13/16 | Pending | -- | -- | -- |
| 03/17/2016 03/17/16 | For Sale | $183,900 | +116.4% | $101 / Sq Ft |
| 01/13/2016 01/13/16 | Sold | $85,000 | -39.2% | $47 / Sq Ft |
| 12/29/2015 12/29/15 | Pending | -- | -- | -- |
| 09/25/2015 09/25/15 | For Sale | $139,900 | -- | $77 / Sq Ft |
Tax History Compared to Growth
Tax History
| Year | Tax Paid | Tax Assessment Tax Assessment Total Assessment is a certain percentage of the fair market value that is determined by local assessors to be the total taxable value of land and additions on the property. | Land | Improvement |
|---|---|---|---|---|
| 2024 | $3,953 | $89,950 | $22,750 | $67,200 |
| 2023 | $3,953 | $89,950 | $22,750 | $67,200 |
| 2022 | $3,975 | $89,950 | $22,750 | $67,200 |
| 2021 | $4,027 | $77,340 | $18,200 | $59,140 |
| 2020 | $3,547 | $77,340 | $18,200 | $59,140 |
| 2019 | $3,461 | $75,350 | $18,200 | $57,150 |
| 2018 | $2,633 | $53,740 | $12,810 | $40,930 |
| 2017 | $2,634 | $53,740 | $12,810 | $40,930 |
| 2016 | $2,677 | $53,740 | $12,810 | $40,930 |
| 2015 | $3,504 | $48,410 | $11,540 | $36,870 |
| 2014 | $3,381 | $48,410 | $11,540 | $36,870 |
| 2013 | $2,702 | $48,410 | $11,540 | $36,870 |
Agents Affiliated with this Home
-

Seller's Agent in 2020
Amanda Ondrey
M. C. Real Estate
(330) 802-9618
186 in this area
534 Total Sales
-
B
Buyer's Agent in 2020
Brendon Winch
Deleted Agent
-

Seller's Agent in 2019
Debbie Ferrante
RE/MAX
(330) 958-8394
26 in this area
2,477 Total Sales
-

Buyer's Agent in 2019
Diane Weseloh
Keller Williams Elevate
(216) 440-0432
2 in this area
606 Total Sales
-
M
Seller's Agent in 2016
Michael Fetty
Deleted Agent
-

Seller's Agent in 2016
Jeffrey Burke
Link Real Estate Group, LLC
(216) 780-6007
26 Total Sales
Map
Source: MLS Now
MLS Number: 4202860
APN: 040-20D-12-097
- 595 Jessica Ln
- 225 E Bergey St
- 221 Northpark Dr
- 242 Water St
- 195 Water St
- 499 Main St
- 437 Woodcrest Dr
- 301 S Lyman St
- 129 Fairview Ave
- 87 Fairview Ave
- 941 Kings Cross Dr
- 778 Longbrook Dr
- 129 S Pardee St
- 158 Humbolt Ave
- 195 Morningview Ridge Cir
- 132 Country Meadow Ln
- 243 Mills St
- 0 Hartman Rd Unit 4383483
- 397 Dalton Dr
- 220 Country Meadow Ln
