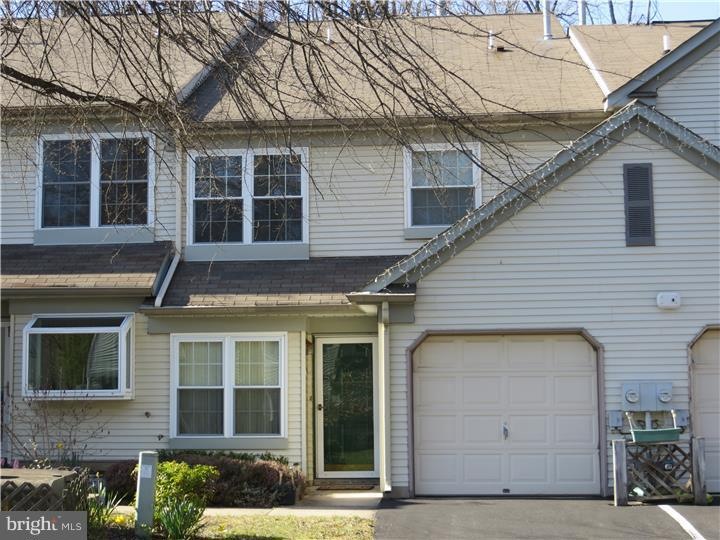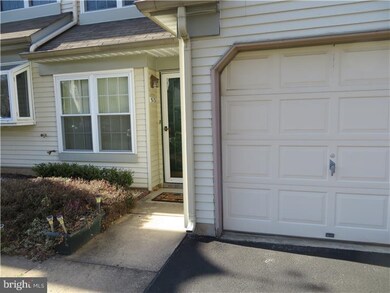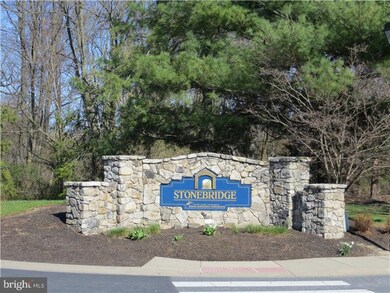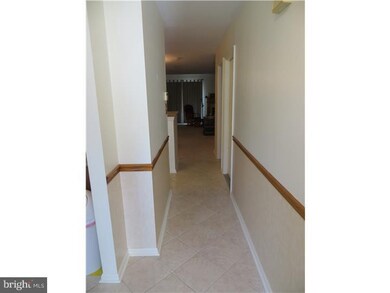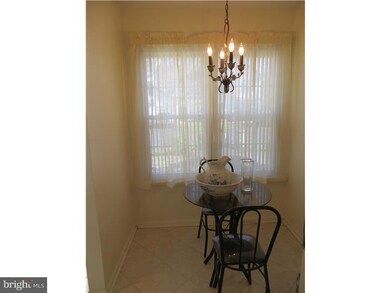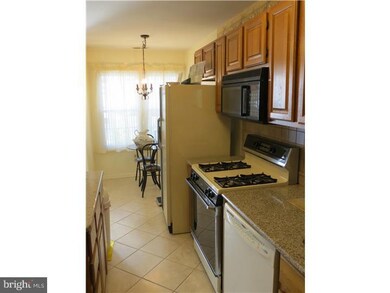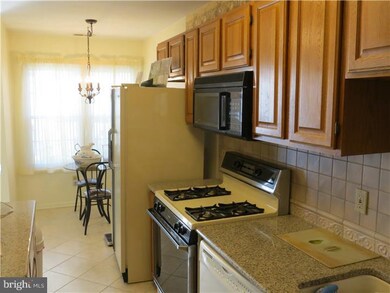
513 Stonebridge Blvd New Castle, DE 19720
Midvale NeighborhoodHighlights
- Colonial Architecture
- Wooded Lot
- 2 Fireplaces
- Clubhouse
- Attic
- Community Pool
About This Home
As of May 2014Welcome to best kept secret in the area. This 3 Bedroom, 2.5 Bath Town Home is situated on a premium, quiet cul-de-sac located in the back of the desirable Stonebridge community. It has a large flat backyard backing to woods and is on a premium lot. The large, paver patio is great for entertaining. Notice the ceramic tiled flooring in the eat-in kitchen, and main level powder room. The kitchen has updated granite countertops, tiled backsplash, double enamel sink, gas stove, and updated cabinets. There is a bar nook for 3-4 bar stools. The open floor plan flows from kitchen to full dining room. The living room has a wood burning fireplace and is very inviting. The 2nd level has three large bedrooms. The master suite has full walk in closet and private full bathroom. The other two bedrooms are large with ample closets. 2nd floor laundry makes it easy to do laundry. The 3rd floor loft is rarely available in this community. It offers a gas burning fireplace and two ceiling fans. It could serve as a media room or 4th bedroom. A large floored attic area with full sized door is great for all your storage needs. The A/C compressor is only 2 years old. 1-car garage with inside access is a bonus. Stonebridge's small quarterly community fee includes lawn care, trash removal, snow removal, club house, community pool, tennis courts, playground and more. Nothing to do but enjoy your free time. Come take a closer look. Nothing to do but move in!
Last Agent to Sell the Property
RE/MAX Associates-Hockessin License #RS308786 Listed on: 04/13/2014

Townhouse Details
Home Type
- Townhome
Est. Annual Taxes
- $1,329
Year Built
- Built in 1993
Lot Details
- 1,742 Sq Ft Lot
- Lot Dimensions are 22x77
- Wooded Lot
- Property is in good condition
HOA Fees
- $107 Monthly HOA Fees
Parking
- 1 Car Attached Garage
- Garage Door Opener
- Driveway
Home Design
- Colonial Architecture
- Slab Foundation
- Shingle Roof
- Aluminum Siding
- Vinyl Siding
Interior Spaces
- 1,675 Sq Ft Home
- Property has 3 Levels
- Ceiling Fan
- 2 Fireplaces
- Gas Fireplace
- Living Room
- Dining Room
- Home Security System
- Laundry on upper level
- Attic
Kitchen
- Eat-In Kitchen
- Cooktop<<rangeHoodToken>>
- Dishwasher
- Disposal
Flooring
- Wall to Wall Carpet
- Tile or Brick
Bedrooms and Bathrooms
- 3 Bedrooms
- En-Suite Primary Bedroom
- En-Suite Bathroom
- 2.5 Bathrooms
Eco-Friendly Details
- Energy-Efficient Appliances
- Energy-Efficient Windows
Outdoor Features
- Patio
Schools
- Pleasantville Elementary School
- William Penn High School
Utilities
- Forced Air Heating and Cooling System
- Heating System Uses Gas
- Natural Gas Water Heater
- Cable TV Available
Listing and Financial Details
- Tax Lot 565
- Assessor Parcel Number 10-029.20-565
Community Details
Overview
- Association fees include pool(s), common area maintenance, lawn maintenance, health club
- Stonebridge Subdivision
Amenities
- Clubhouse
Recreation
- Tennis Courts
- Community Pool
Ownership History
Purchase Details
Home Financials for this Owner
Home Financials are based on the most recent Mortgage that was taken out on this home.Purchase Details
Home Financials for this Owner
Home Financials are based on the most recent Mortgage that was taken out on this home.Purchase Details
Home Financials for this Owner
Home Financials are based on the most recent Mortgage that was taken out on this home.Similar Homes in New Castle, DE
Home Values in the Area
Average Home Value in this Area
Purchase History
| Date | Type | Sale Price | Title Company |
|---|---|---|---|
| Deed | $142,000 | None Available | |
| Deed | $173,000 | -- | |
| Deed | $138,000 | -- |
Mortgage History
| Date | Status | Loan Amount | Loan Type |
|---|---|---|---|
| Open | $11,700 | New Conventional | |
| Open | $139,428 | FHA | |
| Previous Owner | $138,400 | Fannie Mae Freddie Mac | |
| Previous Owner | $110,400 | Purchase Money Mortgage |
Property History
| Date | Event | Price | Change | Sq Ft Price |
|---|---|---|---|---|
| 07/13/2025 07/13/25 | For Sale | $285,000 | +100.7% | $170 / Sq Ft |
| 05/30/2014 05/30/14 | Sold | $142,000 | -2.0% | $85 / Sq Ft |
| 04/28/2014 04/28/14 | Pending | -- | -- | -- |
| 04/23/2014 04/23/14 | For Sale | $144,900 | 0.0% | $87 / Sq Ft |
| 04/16/2014 04/16/14 | Pending | -- | -- | -- |
| 04/13/2014 04/13/14 | For Sale | $144,900 | -- | $87 / Sq Ft |
Tax History Compared to Growth
Tax History
| Year | Tax Paid | Tax Assessment Tax Assessment Total Assessment is a certain percentage of the fair market value that is determined by local assessors to be the total taxable value of land and additions on the property. | Land | Improvement |
|---|---|---|---|---|
| 2024 | $1,721 | $51,600 | $7,300 | $44,300 |
| 2023 | $1,560 | $51,600 | $7,300 | $44,300 |
| 2022 | $1,636 | $51,600 | $7,300 | $44,300 |
| 2021 | $1,636 | $51,600 | $7,300 | $44,300 |
| 2020 | $1,647 | $51,600 | $7,300 | $44,300 |
| 2019 | $1,747 | $51,600 | $7,300 | $44,300 |
| 2018 | $1,613 | $51,600 | $7,300 | $44,300 |
| 2017 | $1,507 | $51,600 | $7,300 | $44,300 |
| 2016 | $1,346 | $51,600 | $7,300 | $44,300 |
| 2015 | $1,347 | $51,600 | $7,300 | $44,300 |
| 2014 | $1,348 | $51,600 | $7,300 | $44,300 |
Agents Affiliated with this Home
-
Kimberly Morehart
K
Seller's Agent in 2025
Kimberly Morehart
Compass
(302) 419-8901
2 in this area
132 Total Sales
-
Andy Mulrine

Seller's Agent in 2014
Andy Mulrine
RE/MAX
(302) 547-7139
7 in this area
230 Total Sales
-
Denise Allen
D
Buyer's Agent in 2014
Denise Allen
Empower Real Estate, LLC
(302) 355-1868
1 in this area
2 Total Sales
Map
Source: Bright MLS
MLS Number: 1002880000
APN: 10-029.20-565
- 241 Stonebridge Blvd
- 32 Stevens Ave
- 12 Stevens Ave
- 205 Highland Blvd
- 203 Highland Blvd Unit D
- 187 Christiana Rd
- 1 Holden Dr
- 209 Highland Blvd Unit D
- 216 Highland Blvd Unit 77
- 179 Christiana Rd
- 15 Mactavish Ct
- 2 Palmer Place
- 8 Baylis St
- 15 Darien Ct
- 40 Ashley Dr
- 8 Ashley Dr
- 613 Willings Way
- 506 Ashton Ln Unit 506
- 510 Ashton Ln Unit 510
- 317 Old State Rd
