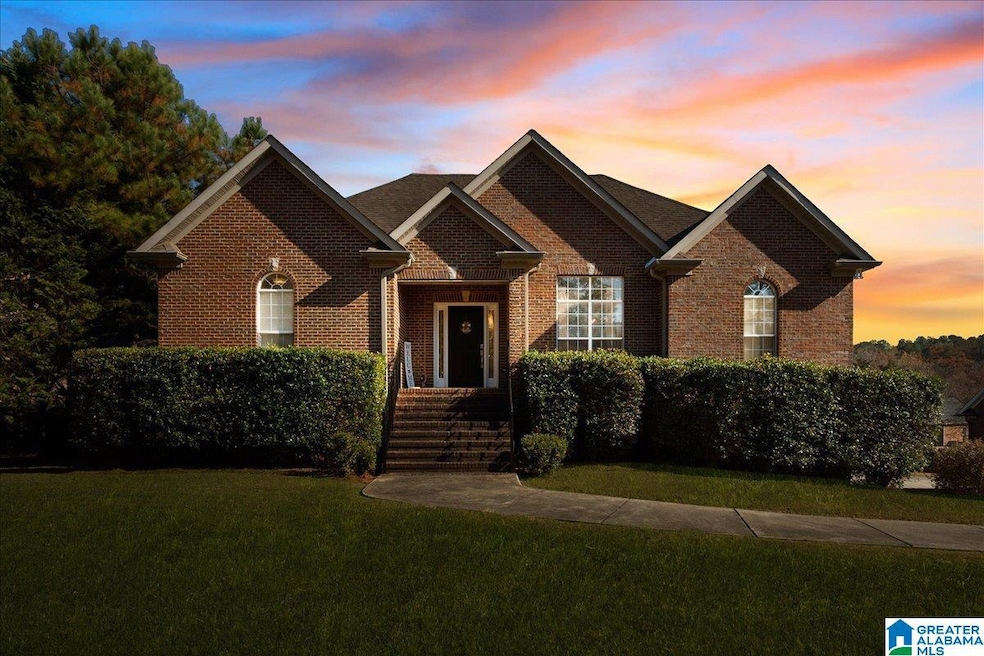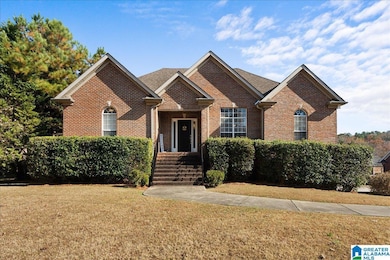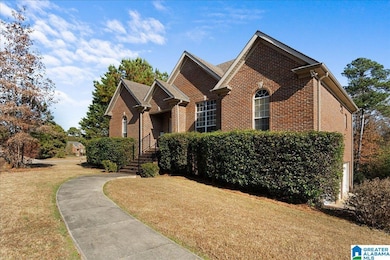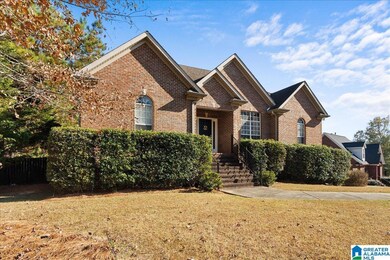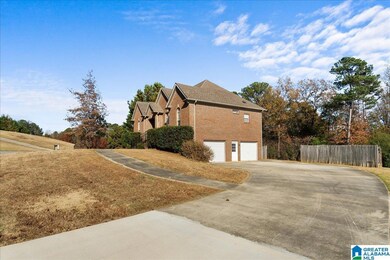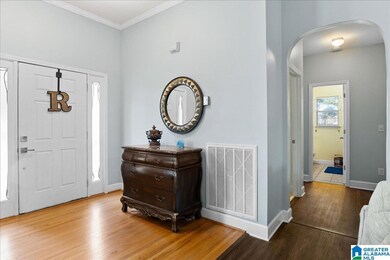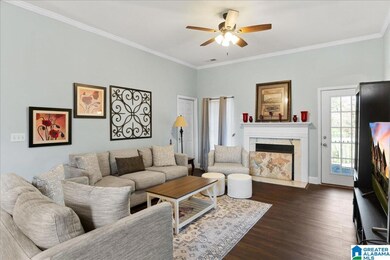513 Sunset Lake Ln Chelsea, AL 35043
Estimated payment $2,035/month
Highlights
- Very Popular Property
- Deck
- No HOA
- Forest Oaks Elementary School Rated A-
- Attic
- Three Sided Brick Exterior Elevation
About This Home
Welcome home to this beautifully designed 4-bedroom, 2-bath retreat in Chelsea! From the moment you walk in, you’re greeted with soaring 9 ft ceilings, warm hardwood floors, and a spacious split-bedroom layout that gives everyone their own space. The primary suite is a true escape with a tray ceiling, jetted tub, double vanity, separate shower, and a generous walk-in closet. You’ll love cooking in the refreshed kitchen, now featuring BRAND-NEW APPLIANCES, and you’ll appreciate the peace of mind that comes with a newly installed water heater. Step outside to enjoy your all-new back deck being completed this week—the perfect spot for morning coffee, grilling, or weekend gatherings. Downstairs, the massive unfinished basement and HUGE garage give you endless potential. The garage is large enough to store all your toys and still provides the opportunity to finish out a man cave, workshop, home gym, or additional living space. This home blends comfort, updates, and future possibility.
Home Details
Home Type
- Single Family
Est. Annual Taxes
- $1,326
Year Built
- Built in 2003
Parking
- Garage
- Side Facing Garage
Home Design
- Three Sided Brick Exterior Elevation
Interior Spaces
- Ventless Fireplace
- Marble Fireplace
- Gas Fireplace
- Window Treatments
- Great Room with Fireplace
- Laminate Countertops
- Attic
- Unfinished Basement
Bedrooms and Bathrooms
- 4 Bedrooms
- Split Bedroom Floorplan
- 2 Full Bathrooms
Laundry
- Laundry Room
- Laundry on main level
- Washer and Electric Dryer Hookup
Schools
- Chelsea Park Elementary School
- Chelsea Middle School
- Chelsea High School
Utilities
- Forced Air Heating System
- Underground Utilities
- Gas Water Heater
- Septic System
Additional Features
- Deck
- 0.51 Acre Lot
Community Details
- No Home Owners Association
Map
Home Values in the Area
Average Home Value in this Area
Tax History
| Year | Tax Paid | Tax Assessment Tax Assessment Total Assessment is a certain percentage of the fair market value that is determined by local assessors to be the total taxable value of land and additions on the property. | Land | Improvement |
|---|---|---|---|---|
| 2024 | $1,326 | $30,140 | $0 | $0 |
| 2023 | $1,245 | $29,220 | $0 | $0 |
| 2022 | $1,065 | $25,140 | $0 | $0 |
| 2021 | $931 | $22,100 | $0 | $0 |
| 2020 | $916 | $21,740 | $0 | $0 |
| 2019 | $889 | $21,140 | $0 | $0 |
| 2017 | $833 | $19,860 | $0 | $0 |
| 2015 | $801 | $19,140 | $0 | $0 |
| 2014 | $789 | $18,860 | $0 | $0 |
Property History
| Date | Event | Price | List to Sale | Price per Sq Ft |
|---|---|---|---|---|
| 11/20/2025 11/20/25 | For Sale | $365,000 | -- | $217 / Sq Ft |
Purchase History
| Date | Type | Sale Price | Title Company |
|---|---|---|---|
| Survivorship Deed | $190,750 | -- | |
| Corporate Deed | $35,000 | -- |
Mortgage History
| Date | Status | Loan Amount | Loan Type |
|---|---|---|---|
| Open | $177,000 | Unknown | |
| Closed | $137,000 | Purchase Money Mortgage |
Source: Greater Alabama MLS
MLS Number: 21437032
APN: 15-3-07-0-000-019-009
- 173 Sunset Lake Dr
- 2584 Highway 36
- 1020 Willow Branch Trail
- 175 Shaw Dr
- 154 Halifax Ln
- 339 Alta Vista Dr
- 442 S Highland Ridge Ln
- 429 Bent Creek Trace Unit 31
- 457 Bent Creek Trace
- 453 Bent Creek Trace
- 460 Bent Creek Trace
- 449 Bent Creek Trace
- 284 Nichols Rd
- 320 Bent Creek Way
- 0 Bent Creek Dr Unit 21376081
- 304 N Highland Ridge Ct Unit 8
- 404 Bent Creek Trace
- 216 Grande Vista Way
- 104 Bent Creek Dr
- 109 Bent Creek Dr
- 306 Park Crest Run
- 101 Deer Ridge Dr
- 124 Lakeland Ridge
- 205 Camellia Dr
- 285 Chelsea Park Rd
- 1000 Oak Tree Blvd
- 353 Chesser Loop Cir
- 261 Chesser Reserve Dr
- 249 Chesser Reserve Dr
- 100 Chesser Loop Rd
- 330330 Kinross Cir
- 542 Forest Lakes Dr
- 531 Forest Lakes Dr
- 101 Bishop Cir
- 2100 Canopy Trail
- 180 Belmont Way
- 305 Polo Ct
- 319 Polo Ct
- 817 Huntington Trace
- 5085 Simms Ridge
