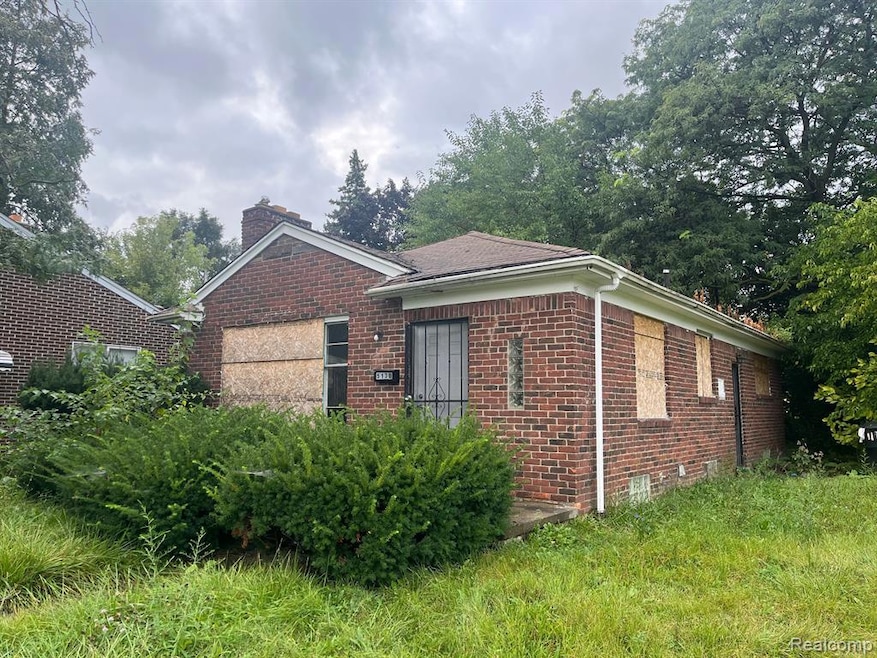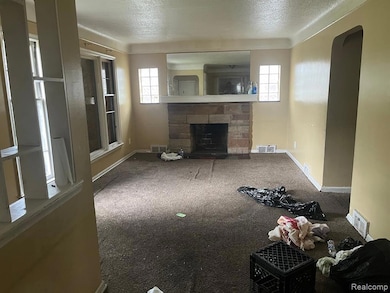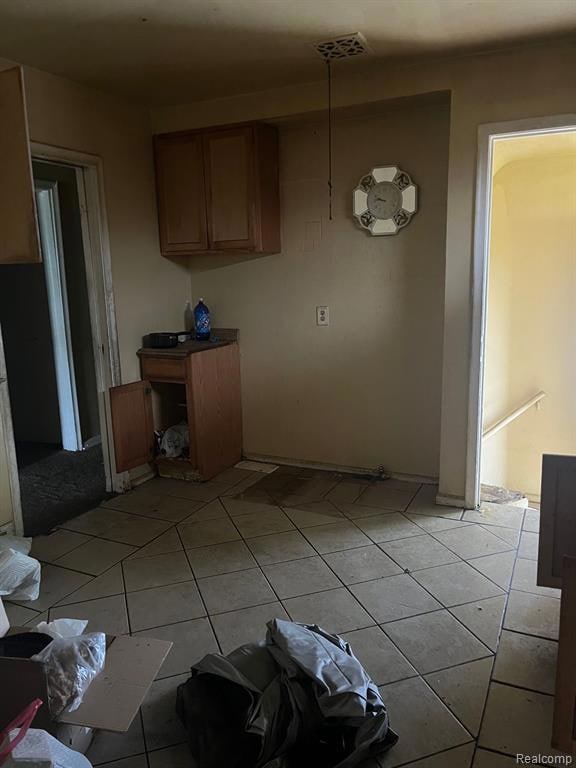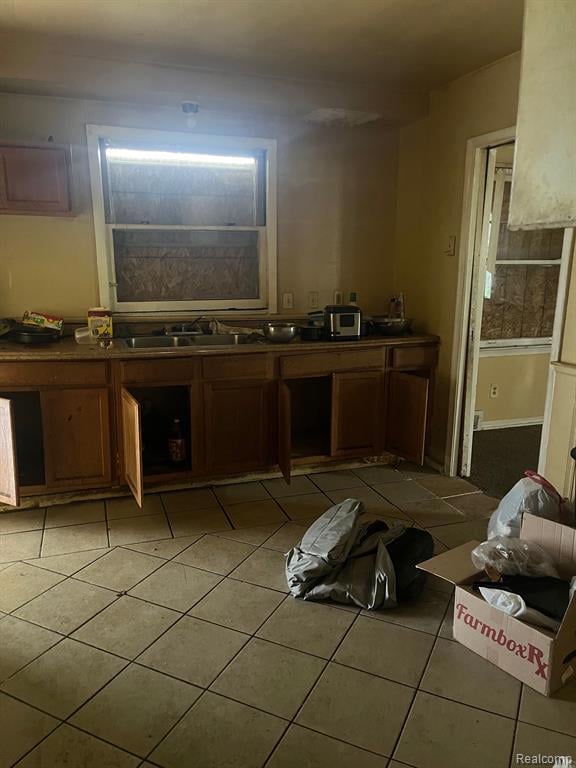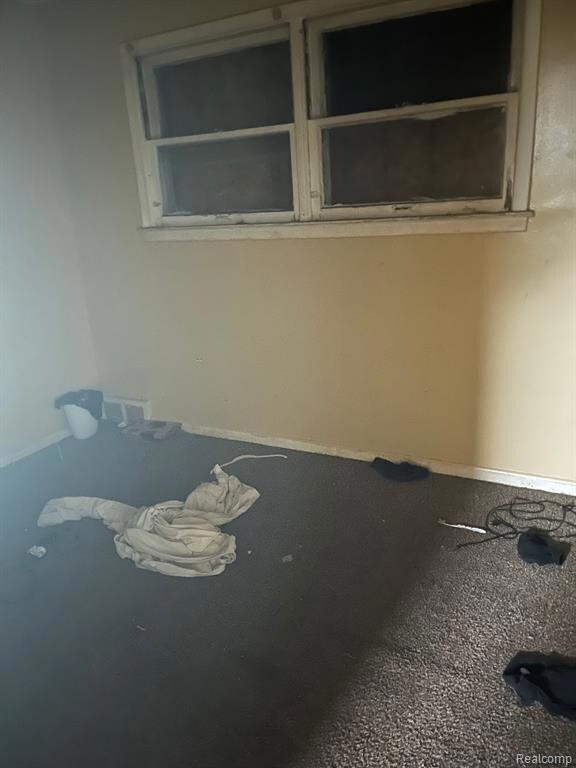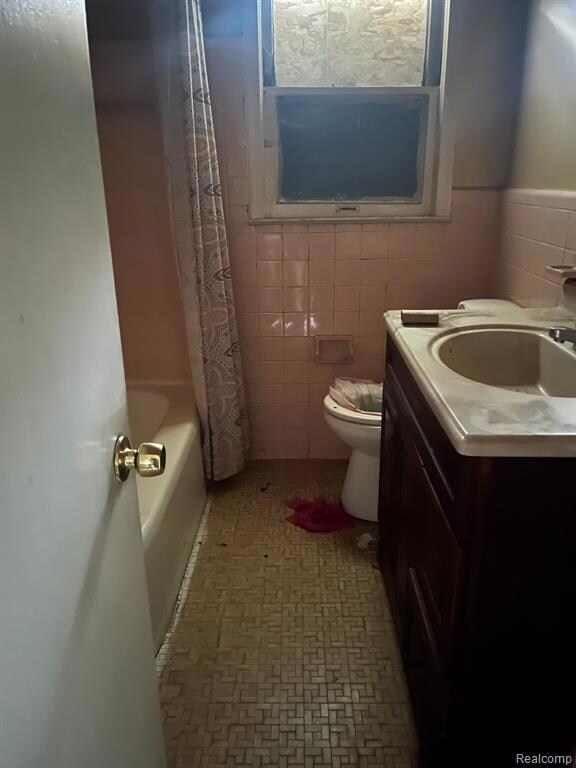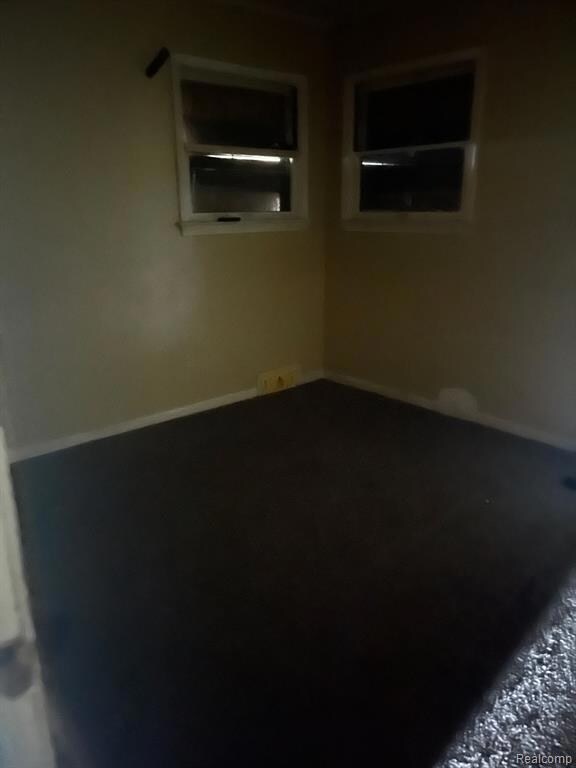5130 E Outer Dr Detroit, MI 48234
Nortown NeighborhoodEstimated payment $334/month
Total Views
9,830
3
Beds
1
Bath
1,025
Sq Ft
$48
Price per Sq Ft
Highlights
- Ranch Style House
- No HOA
- Forced Air Heating System
- Cass Technical High School Rated 10
- Fireplace
About This Home
Brick ranch on Detroit's East Side. Living room with fireplace. Bathroom with original tile. Full basement. Good candidate for fix and rent.
Home Details
Home Type
- Single Family
Est. Annual Taxes
Year Built
- Built in 1953
Lot Details
- 6,534 Sq Ft Lot
- Lot Dimensions are 54.00 x 137.00
Home Design
- Ranch Style House
- Brick Exterior Construction
- Block Foundation
Interior Spaces
- 1,025 Sq Ft Home
- Fireplace
- Unfinished Basement
Bedrooms and Bathrooms
- 3 Bedrooms
- 1 Full Bathroom
Location
- Ground Level
Utilities
- Forced Air Heating System
- Heating System Uses Natural Gas
- Sewer in Street
Community Details
- No Home Owners Association
- Desgrandchamps Outer Dr Subdivision
Listing and Financial Details
- Assessor Parcel Number W17I016367S
Map
Create a Home Valuation Report for This Property
The Home Valuation Report is an in-depth analysis detailing your home's value as well as a comparison with similar homes in the area
Home Values in the Area
Average Home Value in this Area
Tax History
| Year | Tax Paid | Tax Assessment Tax Assessment Total Assessment is a certain percentage of the fair market value that is determined by local assessors to be the total taxable value of land and additions on the property. | Land | Improvement |
|---|---|---|---|---|
| 2025 | $942 | $24,000 | $0 | $0 |
| 2024 | $926 | $20,100 | $0 | $0 |
| 2023 | $898 | $16,400 | $0 | $0 |
| 2022 | $1,152 | $14,700 | $0 | $0 |
| 2021 | $941 | $11,600 | $0 | $0 |
| 2020 | $928 | $10,300 | $0 | $0 |
| 2019 | $915 | $8,400 | $0 | $0 |
| 2018 | $814 | $7,800 | $0 | $0 |
| 2017 | $138 | $7,300 | $0 | $0 |
| 2016 | $1,423 | $15,700 | $0 | $0 |
| 2015 | $1,570 | $15,700 | $0 | $0 |
| 2013 | $1,962 | $19,616 | $0 | $0 |
| 2010 | -- | $28,759 | $1,442 | $27,317 |
Source: Public Records
Property History
| Date | Event | Price | List to Sale | Price per Sq Ft | Prior Sale |
|---|---|---|---|---|---|
| 10/04/2025 10/04/25 | Price Changed | $49,000 | -10.9% | $48 / Sq Ft | |
| 06/06/2025 06/06/25 | Price Changed | $55,000 | -19.1% | $54 / Sq Ft | |
| 05/20/2025 05/20/25 | Price Changed | $68,000 | -2.9% | $66 / Sq Ft | |
| 09/08/2024 09/08/24 | For Sale | $70,000 | +40.0% | $68 / Sq Ft | |
| 11/04/2021 11/04/21 | Sold | $50,000 | -8.9% | $49 / Sq Ft | View Prior Sale |
| 09/10/2021 09/10/21 | Pending | -- | -- | -- | |
| 08/26/2021 08/26/21 | For Sale | $54,900 | -- | $54 / Sq Ft |
Source: Realcomp
Purchase History
| Date | Type | Sale Price | Title Company |
|---|---|---|---|
| Warranty Deed | $70,000 | Regions Title Agency Llc | |
| Warranty Deed | $50,000 | None Available | |
| Quit Claim Deed | $3,600 | None Available | |
| Sheriffs Deed | $89,876 | None Available | |
| Deed | $45,000 | -- |
Source: Public Records
Source: Realcomp
MLS Number: 20240067094
APN: 17-016367
Nearby Homes
- 8346 Sirron St
- 19200 Blackmoor St
- 8143 Bliss St
- 8151 Rolyat St
- 8175 House St
- 8063 Yolanda St
- 8103 Sirron St
- 18939 Blackmoor St
- 19140 Algonac St
- 19141 Beland St
- 19338 Teppert St
- 18951 Beland St
- 19135 Teppert St
- 19700 Teppert St
- 18946 Beland St
- 19674 Stotter St
- 19126 Stotter St
- 19185 Stotter St
- 8245 E Hildale St
- 18515 Gruebner St
- 5043 E Outer Dr
- 8351 Bliss St
- 18988 Algonac St
- 18667 Algonac St
- 18612 Blackmoor St
- 7514 E Brentwood St
- 18516 Runyon St
- 7533 Quinn St
- 19344 Bradford Ave
- 8269 Rivard Ave
- 11203 Jackson Ave
- 18027 Hoover St
- 17878 Runyon St
- 11340 Fisher Ave
- 20246 Helen St
- 11243 Fisher Ave
- 18955 Hamburg St
- 11357 Fisher Ave
- 11235 Sherman Ave
- 18640 Sherwood St
Your Personal Tour Guide
Ask me questions while you tour the home.
