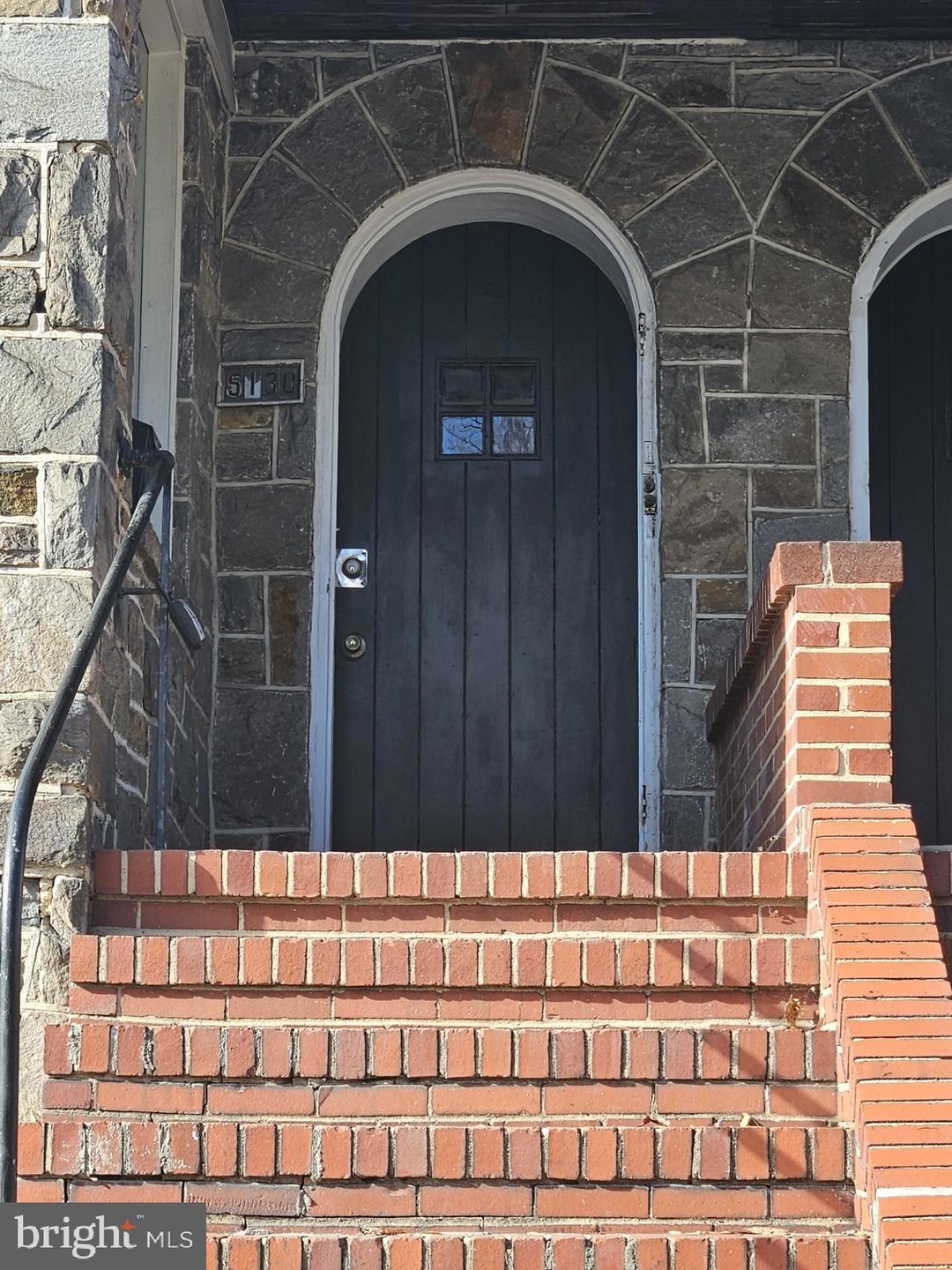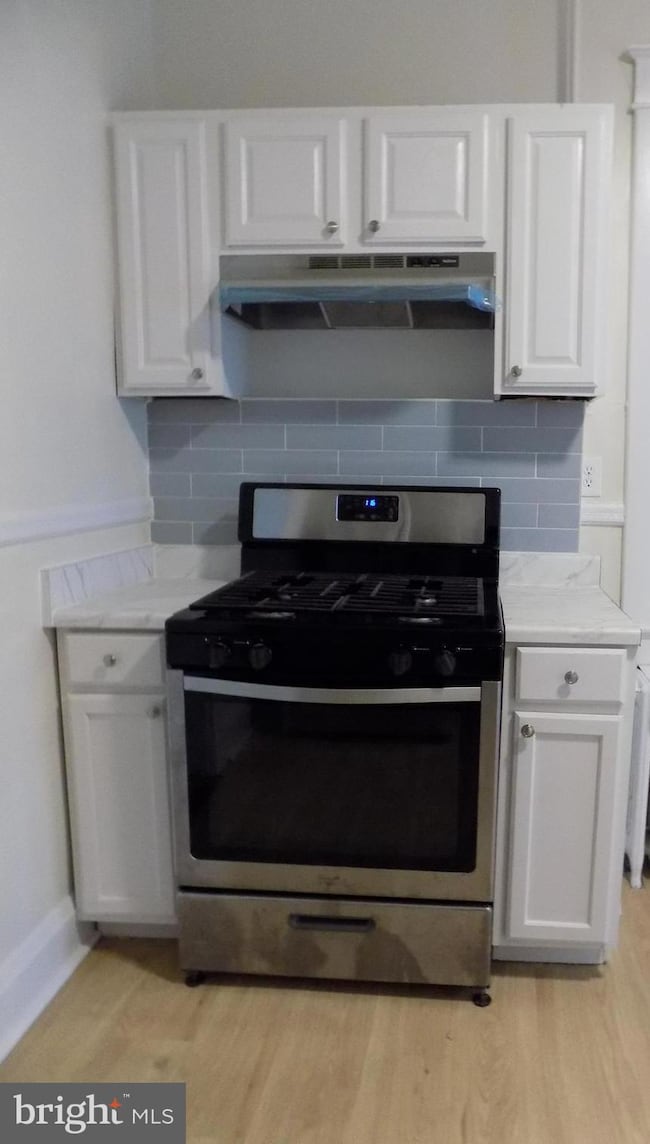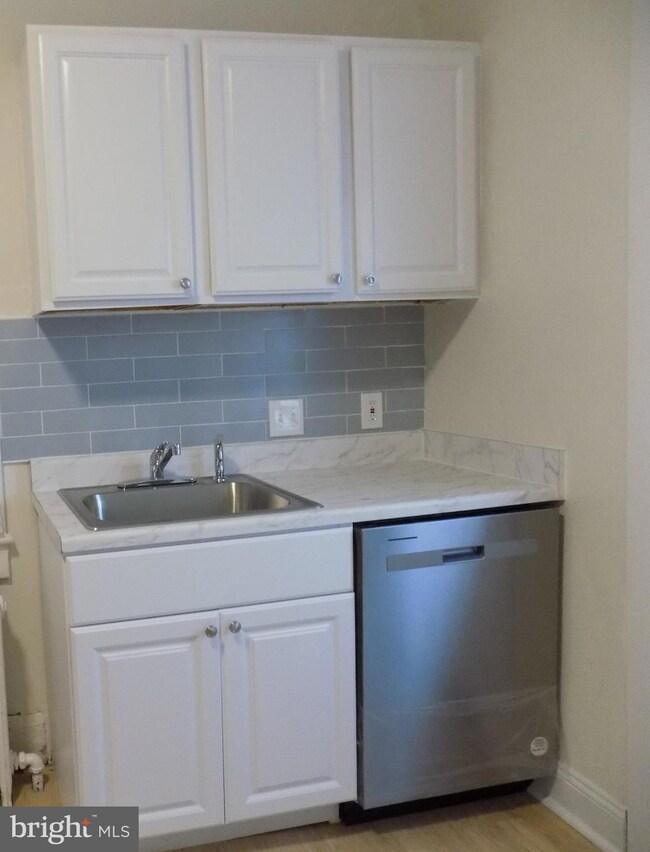
5130 Harford Rd Baltimore, MD 21214
Lauraville NeighborhoodHighlights
- Open Floorplan
- No HOA
- Skylights
- Traditional Architecture
- Formal Dining Room
- Eat-In Kitchen
About This Home
As of April 2025New Year! New Home! This Lauraville home features an open floor plan, with spacious living room, dining room, sunroom and kitchen with pantry. Let your imagination go wild with the light flooded sunroom! (Playroom? Music room? Home office? ) The possibilities are endless. There's a finished basement with tile flooring and full bath. Fenced rear yard. Close to public transportation, Morgan University, Lake Montebello, Hamilton shopping district and more!
Last Agent to Sell the Property
Long & Foster Real Estate, Inc. License #517332 Listed on: 12/29/2024

Townhouse Details
Home Type
- Townhome
Est. Annual Taxes
- $2,749
Year Built
- Built in 1929
Lot Details
- 1,600 Sq Ft Lot
- Lot Dimensions are 16x100
- Back Yard
Parking
- On-Street Parking
Home Design
- Traditional Architecture
- Brick Exterior Construction
- Block Foundation
Interior Spaces
- Property has 2 Levels
- Open Floorplan
- Skylights
- Formal Dining Room
Kitchen
- Eat-In Kitchen
- Gas Oven or Range
- Dishwasher
Bedrooms and Bathrooms
- 3 Bedrooms
- Cedar Closet
Partially Finished Basement
- Walk-Up Access
- Connecting Stairway
- Rear Basement Entry
Utilities
- Radiator
- Natural Gas Water Heater
- Public Septic
Community Details
- No Home Owners Association
- Lauraville Historic District Subdivision
Listing and Financial Details
- Tax Lot 040
- Assessor Parcel Number 0327065384A040
Ownership History
Purchase Details
Similar Homes in Baltimore, MD
Home Values in the Area
Average Home Value in this Area
Purchase History
| Date | Type | Sale Price | Title Company |
|---|---|---|---|
| Deed | $64,900 | -- |
Mortgage History
| Date | Status | Loan Amount | Loan Type |
|---|---|---|---|
| Open | $30,000 | Credit Line Revolving |
Property History
| Date | Event | Price | Change | Sq Ft Price |
|---|---|---|---|---|
| 04/30/2025 04/30/25 | Sold | $168,000 | -6.6% | $97 / Sq Ft |
| 04/03/2025 04/03/25 | For Sale | $179,900 | 0.0% | $104 / Sq Ft |
| 03/12/2025 03/12/25 | Pending | -- | -- | -- |
| 01/30/2025 01/30/25 | Price Changed | $179,900 | -2.8% | $104 / Sq Ft |
| 12/29/2024 12/29/24 | For Sale | $185,000 | -- | $107 / Sq Ft |
Tax History Compared to Growth
Tax History
| Year | Tax Paid | Tax Assessment Tax Assessment Total Assessment is a certain percentage of the fair market value that is determined by local assessors to be the total taxable value of land and additions on the property. | Land | Improvement |
|---|---|---|---|---|
| 2024 | $2,736 | $116,500 | $36,000 | $80,500 |
| 2023 | $2,629 | $111,933 | $0 | $0 |
| 2022 | $2,534 | $107,367 | $0 | $0 |
| 2021 | $2,426 | $102,800 | $36,000 | $66,800 |
| 2020 | $2,325 | $98,533 | $0 | $0 |
| 2019 | $2,214 | $94,267 | $0 | $0 |
| 2018 | $2,124 | $90,000 | $36,000 | $54,000 |
| 2017 | $2,124 | $90,000 | $0 | $0 |
| 2016 | $1,827 | $90,000 | $0 | $0 |
| 2015 | $1,827 | $117,200 | $0 | $0 |
| 2014 | $1,827 | $117,200 | $0 | $0 |
Agents Affiliated with this Home
-
Violet Bridges

Seller's Agent in 2025
Violet Bridges
Long & Foster
(443) 474-4366
1 in this area
32 Total Sales
-
Rodney Hicks

Buyer's Agent in 2025
Rodney Hicks
Cummings & Co Realtors
(443) 854-4606
3 in this area
87 Total Sales
Map
Source: Bright MLS
MLS Number: MDBA2150660
APN: 5384A-040
- 5106 Harford Rd
- 5301 Harford Rd
- 3006 Ailsa Ave
- 2804 Goodwood Rd
- 2912 Shirey Ave
- 2807 Ailsa Ave
- 2902 Shirey Ave
- 4908 - 1/2 Harford Rd
- 2704 Rueckert Ave
- 3016 Gibbons Ave
- 3301 Echodale Ave
- 5216 Tramore Rd
- 5012 Catalpha Rd
- 2713 Southern Ave
- 3404 Echodale Ave
- 3113 Southern Ave
- 3105 Evergreen Ave
- 2608 Southern Ave
- 2805 Evergreen Ave
- 5518 Sefton Ave






