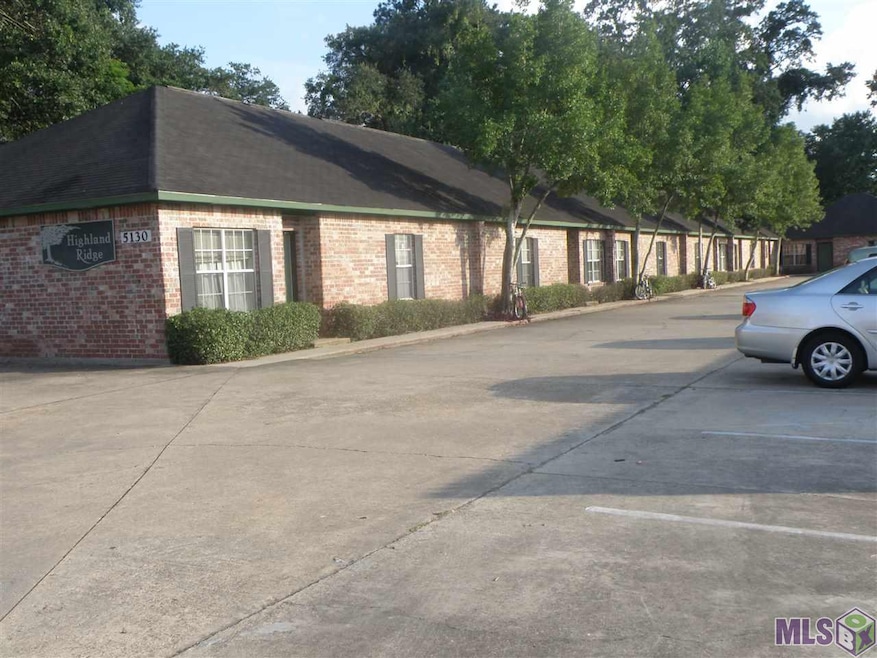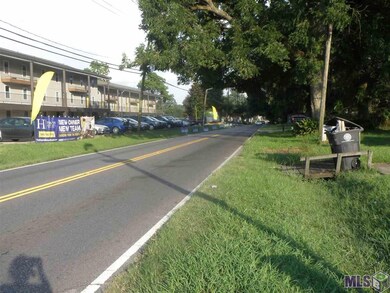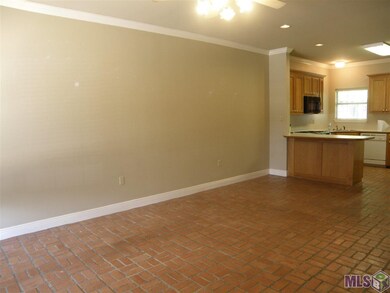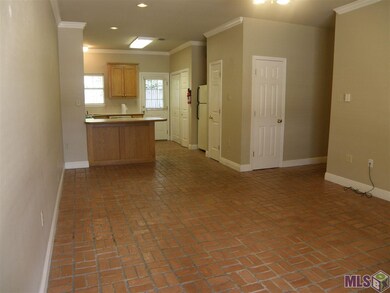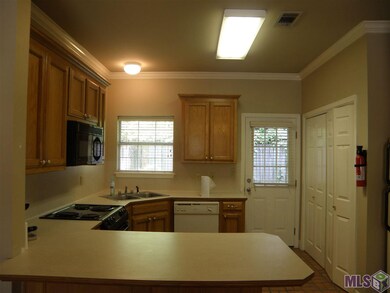
5130 Highland Rd Unit E Baton Rouge, LA 70808
Highlands/Perkins NeighborhoodEstimated Value: $156,857 - $229,000
Highlights
- Traditional Architecture
- Brick Flooring
- Landscaped
- Patio
- En-Suite Primary Bedroom
- Ceiling height of 9 feet or more
About This Home
As of July 2018LSU BUS ROUTE! This 3 bedroom, 2 bathroom condo is just 1 mile from the Southgates of LSU. Highland Ridge Condominiums is a 7 unit condominium community that is quiet and located in a highly desired area with convenient shopping, restaurants, Lake After hours clinic all with in walking distance. Open concept kitchen and living room with brick paver floors featured in almost the entire condo and Berber carpet in the guest bedrooms. Enjoy your private wood fenced patio in the backyard. 3 assigned parking spaces as well as guest parking. All appliances remain. This unit is tenant occupied until July 2018. It will be a great investment opportunity! Unit A, B and E are all owned by Two Sisters, LLC and can be sold together.
Last Agent to Sell the Property
Pennant Real Estate License #0995686588 Listed on: 06/15/2017
Property Details
Home Type
- Condominium
Est. Annual Taxes
- $1,885
Lot Details
- Wood Fence
- Landscaped
HOA Fees
- $171 Monthly HOA Fees
Home Design
- Traditional Architecture
- Brick Exterior Construction
- Slab Foundation
- Frame Construction
- Asphalt Shingled Roof
Interior Spaces
- 1,204 Sq Ft Home
- 1-Story Property
- Ceiling height of 9 feet or more
- Ceiling Fan
- Window Treatments
- Combination Dining and Living Room
- Attic Access Panel
Kitchen
- Oven or Range
- Electric Cooktop
- Microwave
- Dishwasher
- Laminate Countertops
- Disposal
Flooring
- Brick
- Pavers
- Ceramic Tile
Bedrooms and Bathrooms
- 3 Bedrooms
- En-Suite Primary Bedroom
- 2 Full Bathrooms
Laundry
- Laundry in unit
- Dryer
- Washer
Home Security
Parking
- 3 Parking Spaces
- Assigned Parking
Outdoor Features
- Patio
- Exterior Lighting
Utilities
- Central Heating and Cooling System
- Cable TV Available
Community Details
- Fire and Smoke Detector
Ownership History
Purchase Details
Home Financials for this Owner
Home Financials are based on the most recent Mortgage that was taken out on this home.Similar Homes in Baton Rouge, LA
Home Values in the Area
Average Home Value in this Area
Purchase History
| Date | Buyer | Sale Price | Title Company |
|---|---|---|---|
| Kestler Bruce J | $95,000 | -- |
Mortgage History
| Date | Status | Borrower | Loan Amount |
|---|---|---|---|
| Open | Loupe Valerie Anne | $90,000 | |
| Closed | Kestler Bruce J | $65,000 |
Property History
| Date | Event | Price | Change | Sq Ft Price |
|---|---|---|---|---|
| 07/31/2018 07/31/18 | Sold | -- | -- | -- |
| 05/27/2018 05/27/18 | Pending | -- | -- | -- |
| 06/15/2017 06/15/17 | For Sale | $149,900 | 0.0% | $125 / Sq Ft |
| 12/22/2015 12/22/15 | Rented | $1,200 | -11.1% | -- |
| 12/22/2015 12/22/15 | Under Contract | -- | -- | -- |
| 07/19/2015 07/19/15 | For Rent | $1,350 | -- | -- |
Tax History Compared to Growth
Tax History
| Year | Tax Paid | Tax Assessment Tax Assessment Total Assessment is a certain percentage of the fair market value that is determined by local assessors to be the total taxable value of land and additions on the property. | Land | Improvement |
|---|---|---|---|---|
| 2024 | $1,885 | $16,094 | $1,232 | $14,862 |
| 2023 | $1,885 | $14,370 | $1,100 | $13,270 |
| 2022 | $1,716 | $14,370 | $1,100 | $13,270 |
| 2021 | $1,676 | $14,370 | $1,100 | $13,270 |
| 2020 | $1,666 | $14,370 | $1,100 | $13,270 |
| 2019 | $1,582 | $13,060 | $1,000 | $12,060 |
| 2018 | $1,675 | $14,000 | $1,000 | $13,000 |
| 2017 | $1,675 | $14,000 | $1,000 | $13,000 |
| 2016 | $1,633 | $14,000 | $1,000 | $13,000 |
| 2015 | $1,587 | $13,600 | $1,000 | $12,600 |
| 2014 | $1,582 | $13,600 | $1,000 | $12,600 |
| 2013 | -- | $13,600 | $1,000 | $12,600 |
Agents Affiliated with this Home
-
Kelli Kleinpeter

Seller's Agent in 2018
Kelli Kleinpeter
Pennant Real Estate
(225) 241-5460
1 in this area
3 Total Sales
-
UNREPRESENTED NONLICENSEE
U
Buyer's Agent in 2018
UNREPRESENTED NONLICENSEE
NON-MEMBER OFFICE
212 in this area
3,044 Total Sales
Map
Source: Greater Baton Rouge Association of REALTORS®
MLS Number: 2017009091
APN: 01257870
- 5130 Highland Rd Unit A-G
- 5290 Highland Rd
- 420 Brookhaven Dr
- 4979 Highland Rd
- 460 Bancroft Way
- 8008 Highland Rd
- 5454 Highland Rd
- 4945 Highland Rd
- 4852 Highland Rd
- 5293 Chenango Dr
- 5555 Boston St
- 550 Burgin Ave
- 844 Bourbon Ave
- 523 Ursuline Dr
- 5167 Etta St Unit 9E
- 5151 Etta St Unit 3H
- 5151 Etta St Unit 3F
- 623 Ursuline Dr
- 4637 Burbank Dr Unit 504
- 5802 Highland Rd
- 5130 Highland Rd Unit B
- 5130 Highland Rd Unit E
- 5130 Highland Rd Unit D
- 5130 Highland Rd Unit C
- 5130 Highland Rd
- 5130 Highland Rd Unit A
- 5130 Highland Rd Unit F
- 5130 Highland Rd Unit 7
- 5178 Highland Rd
- 5188 Highland Rd
- 5210 Highland Rd
- 5218 Highland Rd
- 5151 Highland Rd
- 5151 Highland Rd
- 5151 Highland Rd
- 5050 Highland Rd
- 5240 Highland Rd
- 5270 Highland Rd
- Lot 8 Highland District Way
- 180 Duplantier Blvd
