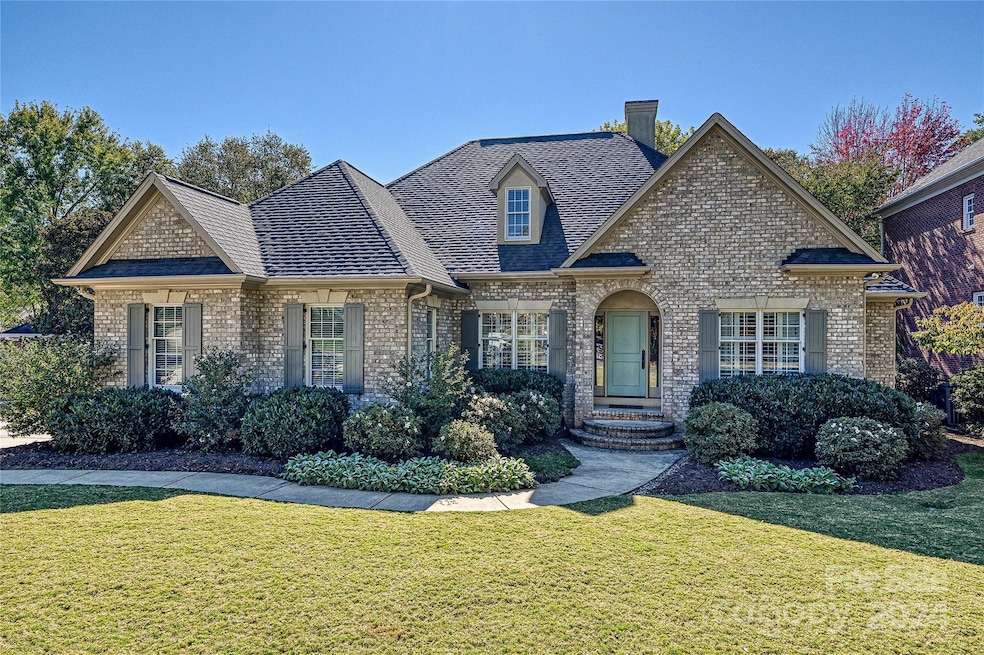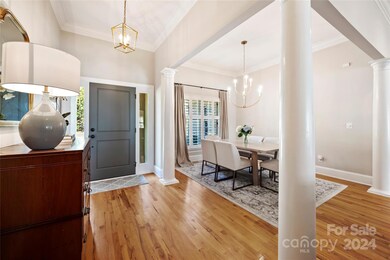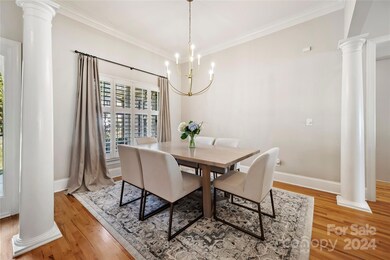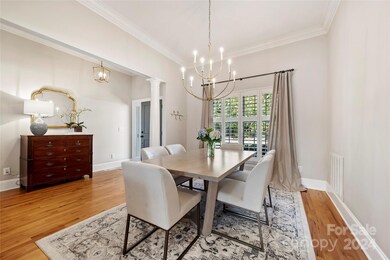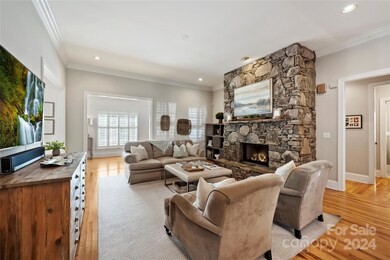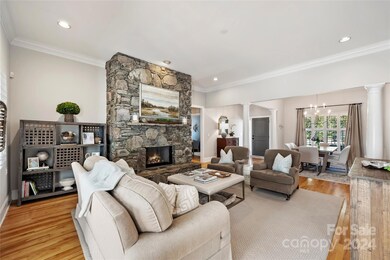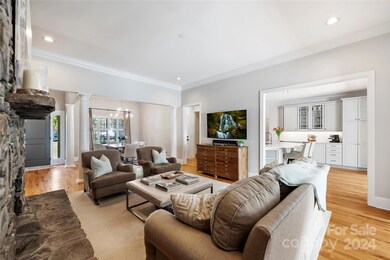
5130 Lady Fern Cir Charlotte, NC 28211
Sherwood Forest NeighborhoodHighlights
- Deck
- Screened Porch
- Laundry Room
- Myers Park High Rated A
- 2 Car Attached Garage
- Four Sided Brick Exterior Elevation
About This Home
As of December 2024Welcome to this beautifully designed and updated home featuring an open floor plan with abundant natural light and gleaming hardwood floors throughout. The updated kitchen offers stainless steel appliances, a large eat-in bar, and flows effortlessly into the sunlit great room, complete with a cozy fireplace and gas logs. A sunroom flex space off the great room enhances living options, ideal for relaxing or as a creative workspace. The main level hosts four spacious bedrooms, including a luxurious primary suite with dual closets, a soaking tub, and a walk-in shower. Upstairs, enjoy a versatile bonus area with a fifth bedroom and full bath. Outdoors, unwind on the expansive screened in porch which truly functions as an extension of the home, and it overlooks a level, private yard—perfect for entertaining or family fun.
Last Agent to Sell the Property
Dickens Mitchener & Associates Inc Brokerage Email: agrier@dickensmitchener.com License #201716 Listed on: 11/05/2024

Co-Listed By
Dickens Mitchener & Associates Inc Brokerage Email: agrier@dickensmitchener.com License #331353
Home Details
Home Type
- Single Family
Est. Annual Taxes
- $5,107
Year Built
- Built in 2000
Lot Details
- Lot Dimensions are 94x162x106x159
- Property is zoned N1-A
Parking
- 2 Car Attached Garage
- Garage Door Opener
- Driveway
Home Design
- Four Sided Brick Exterior Elevation
Interior Spaces
- 1.5-Story Property
- Great Room with Fireplace
- Screened Porch
- Crawl Space
Kitchen
- Gas Cooktop
- Range Hood
- Microwave
- Freezer
- Dishwasher
- Disposal
Bedrooms and Bathrooms
- 4 Full Bathrooms
Laundry
- Laundry Room
- Dryer
- Washer
Outdoor Features
- Deck
Schools
- Billingsville/Cotswold Ib Elementary School
- Alexander Graham Middle School
- Myers Park High School
Utilities
- Heating System Uses Natural Gas
- Gas Water Heater
Community Details
- Cotswold Subdivision
Listing and Financial Details
- Assessor Parcel Number 163-091-22
Ownership History
Purchase Details
Home Financials for this Owner
Home Financials are based on the most recent Mortgage that was taken out on this home.Purchase Details
Home Financials for this Owner
Home Financials are based on the most recent Mortgage that was taken out on this home.Purchase Details
Home Financials for this Owner
Home Financials are based on the most recent Mortgage that was taken out on this home.Similar Homes in the area
Home Values in the Area
Average Home Value in this Area
Purchase History
| Date | Type | Sale Price | Title Company |
|---|---|---|---|
| Warranty Deed | $1,053,000 | None Listed On Document | |
| Warranty Deed | $1,053,000 | None Listed On Document | |
| Warranty Deed | $326,000 | None Available | |
| Warranty Deed | $51,000 | -- |
Mortgage History
| Date | Status | Loan Amount | Loan Type |
|---|---|---|---|
| Open | $842,400 | New Conventional | |
| Closed | $842,400 | New Conventional | |
| Previous Owner | $259,600 | New Conventional | |
| Previous Owner | $260,800 | New Conventional | |
| Previous Owner | $63,000 | Credit Line Revolving | |
| Previous Owner | $217,000 | Unknown | |
| Previous Owner | $65,000 | Credit Line Revolving | |
| Previous Owner | $200,000 | Unknown | |
| Previous Owner | $46,192 | No Value Available |
Property History
| Date | Event | Price | Change | Sq Ft Price |
|---|---|---|---|---|
| 12/02/2024 12/02/24 | Sold | $1,053,000 | +5.8% | $353 / Sq Ft |
| 11/05/2024 11/05/24 | For Sale | $995,000 | -- | $333 / Sq Ft |
Tax History Compared to Growth
Tax History
| Year | Tax Paid | Tax Assessment Tax Assessment Total Assessment is a certain percentage of the fair market value that is determined by local assessors to be the total taxable value of land and additions on the property. | Land | Improvement |
|---|---|---|---|---|
| 2023 | $5,107 | $677,300 | $165,000 | $512,300 |
| 2022 | $5,151 | $520,800 | $175,000 | $345,800 |
| 2021 | $5,140 | $520,800 | $175,000 | $345,800 |
| 2020 | $5,133 | $520,800 | $175,000 | $345,800 |
| 2019 | $5,117 | $520,800 | $175,000 | $345,800 |
| 2018 | $6,305 | $475,000 | $118,800 | $356,200 |
| 2017 | $6,211 | $475,000 | $118,800 | $356,200 |
| 2016 | $6,202 | $456,100 | $118,800 | $337,300 |
| 2015 | -- | $456,100 | $118,800 | $337,300 |
| 2014 | $5,920 | $0 | $0 | $0 |
Agents Affiliated with this Home
-

Seller's Agent in 2024
Aubrey Grier
Dickens Mitchener & Associates Inc
(704) 502-4612
2 in this area
134 Total Sales
-
B
Seller Co-Listing Agent in 2024
Brandon Grier
Dickens Mitchener & Associates Inc
(704) 953-9178
2 in this area
48 Total Sales
-

Buyer's Agent in 2024
Mary Lou Webb
Nest Realty Lake Norman
(828) 381-7343
1 in this area
55 Total Sales
Map
Source: Canopy MLS (Canopy Realtor® Association)
MLS Number: 4196809
APN: 163-091-22
- 571 Lyttleton Dr
- 932 Shady Bluff Dr
- 1018 Shady Bluff Dr
- 1315 Shady Bluff Dr
- 4742 Emory Ln
- 4349 Castleton Rd
- 420 Allendale Place
- 4643 Addison Dr
- 1119 Lomax Ave
- 431 Wonderwood Dr
- 5427 Addison Dr
- 5611 Robinhood Rd
- 1422 Delane Ave Unit 4
- 1709 Dallas Ave
- 5840 Charing Place
- 1040 Goshen Place
- 1429 Lithium Ln
- 1425 Lithium Ln
- 1417 Lithium Ln
- 1523 Lithium Ln
