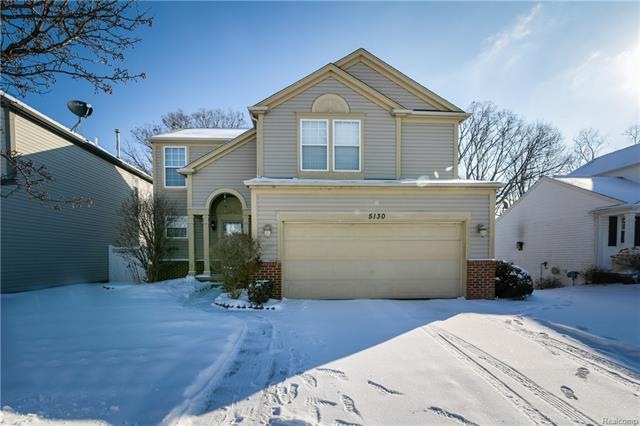
$245,000
- 3 Beds
- 2 Baths
- 1,392 Sq Ft
- 732 Hartner Dr
- Holly, MI
Move in ready home featuring many upgrades in past 6 years.New windows and roof 2019 Three bedrooms and two full baths! You will love the brand new kitchen with new cabinets, granite, and dishwasher. All brand new floors featuring hardwood floors throughout and neutral carpet in the bedrooms. Huge master suite upstairs with sitting area, walk in closet and granite master bathroom. Brand new
Denise Fortin Premier Realty Centers LLC
