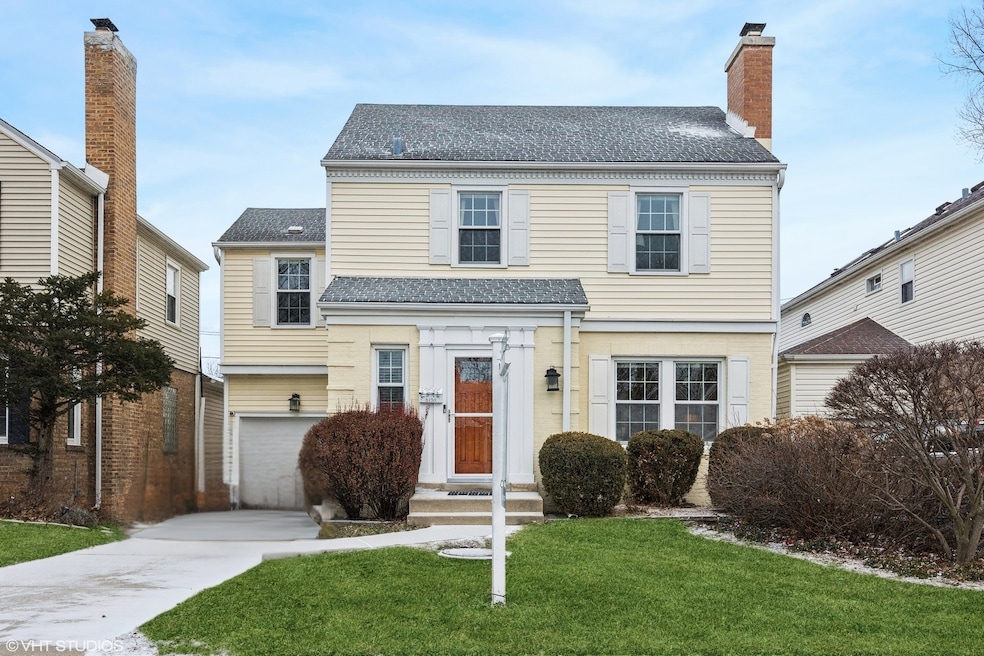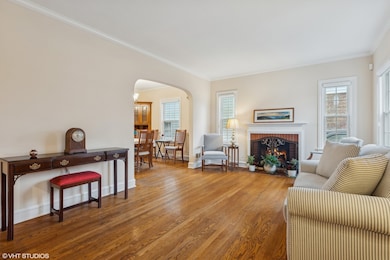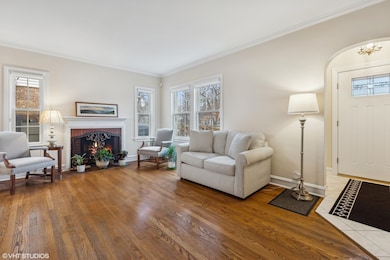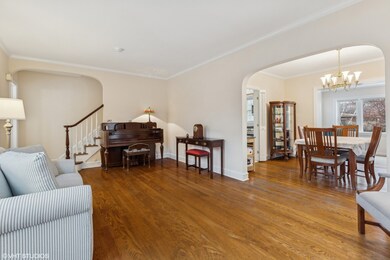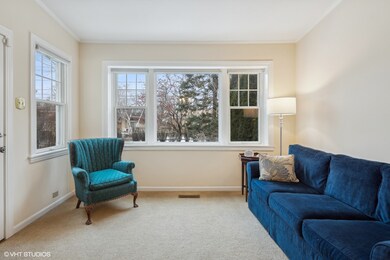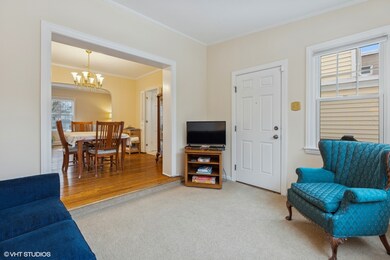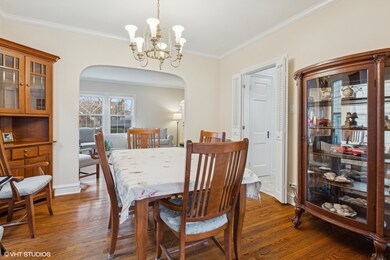
5130 Morse Ave Skokie, IL 60077
Southwest Skokie NeighborhoodHighlights
- Colonial Architecture
- Mature Trees
- Recreation Room
- Fairview South Elementary School Rated A
- Property is near a park
- 3-minute walk to Norman Schack Park
About This Home
As of April 2025This meticulously maintained and freshly painted, three bedroom up single family home has been abundantly cared for over the years. You will feel the love and charm when you set foot in the door! Enjoy a woodburning fireplace in the living room. Kitchen features upgraded appliances and flooring. All three bedrooms are of generous size and yes, there is hardwood under that carpeting! The entire house underwent an electrical inspection and upgrade in 2019. Plumbing enhancements include COPPER pipes, a sewer pipe replacement to the Skokie connection, and a new sump pump to supplement the flood control system. Conveniently located near parks, top-rated schools, and downtown Skokie's shops and restaurants, this home offers suburban comfort with urban accessibility. When the weather turns, relax outside in the private yard with enclosed fencing, a concrete patio, trees and gardens, plus there is alley access here. This is a special and well maintained home!
Home Details
Home Type
- Single Family
Est. Annual Taxes
- $7,477
Year Built
- Built in 1940
Lot Details
- 4,966 Sq Ft Lot
- Lot Dimensions are 40x124
- Chain Link Fence
- Paved or Partially Paved Lot
- Mature Trees
Parking
- 1 Car Garage
- Driveway
- Parking Included in Price
Home Design
- Colonial Architecture
- Asphalt Roof
Interior Spaces
- 1,988 Sq Ft Home
- 2-Story Property
- Wood Burning Fireplace
- Window Screens
- Family Room
- Living Room with Fireplace
- Formal Dining Room
- Recreation Room
- Storage Room
Kitchen
- Range
- Microwave
- Dishwasher
Flooring
- Wood
- Carpet
- Marble
Bedrooms and Bathrooms
- 3 Bedrooms
- 3 Potential Bedrooms
- No Tub in Bathroom
Laundry
- Laundry Room
- Dryer
- Washer
- Sink Near Laundry
Basement
- Partial Basement
- Sump Pump
Schools
- Fairview South Elementary School
- Niles West High School
Utilities
- Forced Air Heating and Cooling System
- 100 Amp Service
Additional Features
- Handicap Shower
- Patio
- Property is near a park
Listing and Financial Details
- Senior Tax Exemptions
- Homeowner Tax Exemptions
Ownership History
Purchase Details
Home Financials for this Owner
Home Financials are based on the most recent Mortgage that was taken out on this home.Purchase Details
Purchase Details
Map
Similar Homes in the area
Home Values in the Area
Average Home Value in this Area
Purchase History
| Date | Type | Sale Price | Title Company |
|---|---|---|---|
| Warranty Deed | $520,000 | None Listed On Document | |
| Interfamily Deed Transfer | -- | None Available | |
| Interfamily Deed Transfer | -- | None Available |
Mortgage History
| Date | Status | Loan Amount | Loan Type |
|---|---|---|---|
| Open | $390,000 | New Conventional | |
| Previous Owner | $60,000 | Credit Line Revolving | |
| Previous Owner | $164,000 | Unknown | |
| Previous Owner | $170,000 | Unknown |
Property History
| Date | Event | Price | Change | Sq Ft Price |
|---|---|---|---|---|
| 04/17/2025 04/17/25 | Sold | $520,000 | +4.0% | $262 / Sq Ft |
| 01/26/2025 01/26/25 | Pending | -- | -- | -- |
| 01/24/2025 01/24/25 | For Sale | $499,900 | -- | $251 / Sq Ft |
Tax History
| Year | Tax Paid | Tax Assessment Tax Assessment Total Assessment is a certain percentage of the fair market value that is determined by local assessors to be the total taxable value of land and additions on the property. | Land | Improvement |
|---|---|---|---|---|
| 2024 | $7,214 | $37,587 | $6,944 | $30,643 |
| 2023 | $7,214 | $37,587 | $6,944 | $30,643 |
| 2022 | $7,214 | $37,587 | $6,944 | $30,643 |
| 2021 | $6,000 | $29,126 | $4,960 | $24,166 |
| 2020 | $5,833 | $29,126 | $4,960 | $24,166 |
| 2019 | $5,948 | $32,363 | $4,960 | $27,403 |
| 2018 | $6,511 | $31,951 | $4,340 | $27,611 |
| 2017 | $6,601 | $31,951 | $4,340 | $27,611 |
| 2016 | $7,134 | $31,951 | $4,340 | $27,611 |
| 2015 | $7,335 | $30,719 | $3,720 | $26,999 |
| 2014 | $7,103 | $30,719 | $3,720 | $26,999 |
| 2013 | $7,200 | $30,719 | $3,720 | $26,999 |
Source: Midwest Real Estate Data (MRED)
MLS Number: 12270675
APN: 10-33-220-025-0000
- 5148 Coyle Ave
- 5049 Lunt Ave
- 6907 Lorel Ave
- 4915 Farwell Ave
- 4928 Fairview Ln
- 6747 N Sauganash Ave
- 6717 N Central Ave
- 6752 N Dowagiac Ave
- 6670 N Ionia Ave
- 4740 W North Shore Ave
- 6485 N Tower Ct
- 5233 Jarvis Ave
- 7350 Lavergne Ave
- 6461 N Longmeadow Ave
- 4825 W Sherwin Ave
- 6625 N Kilpatrick Ave
- 7435 Le Claire Ave
- 7745 N Kenton Ave
- 6400 N Cicero Ave Unit 511
- 6400 N Cicero Ave Unit 213
