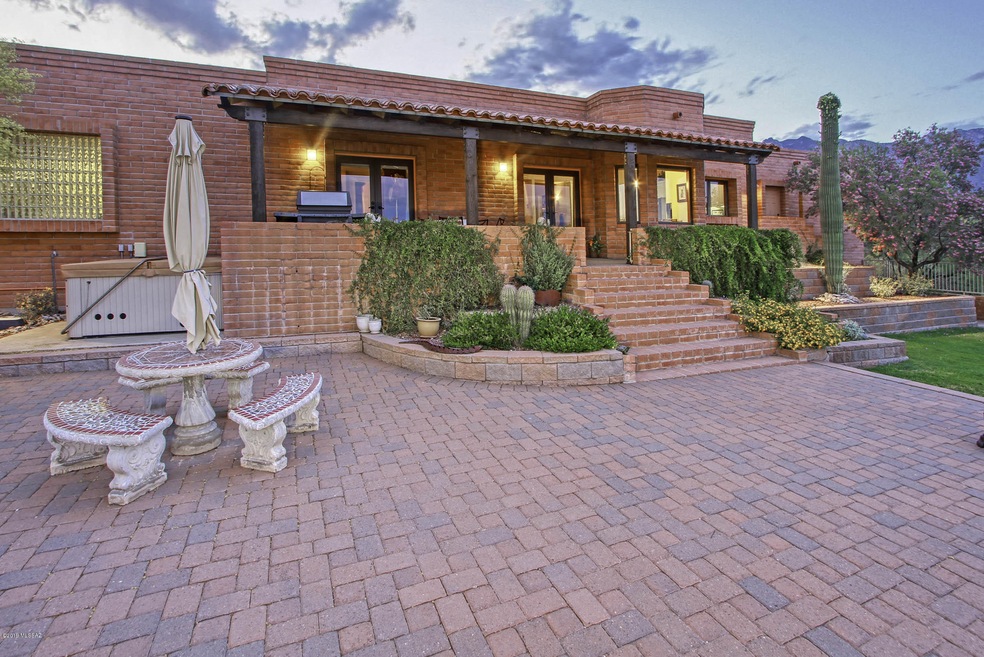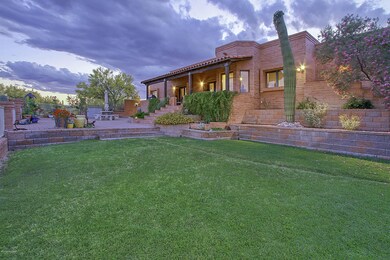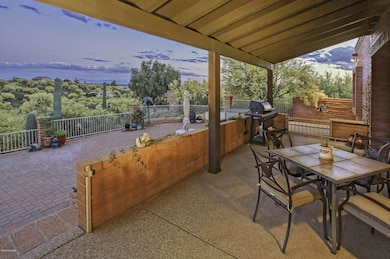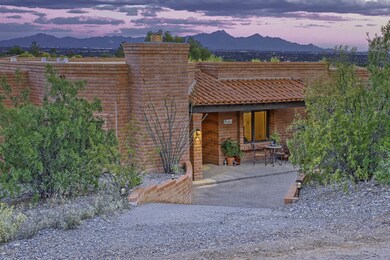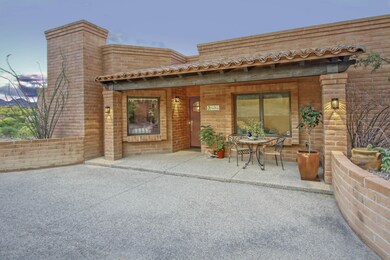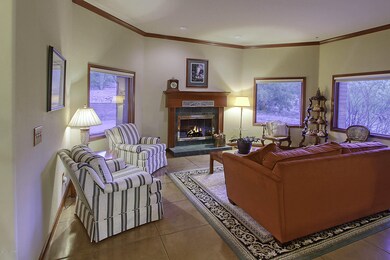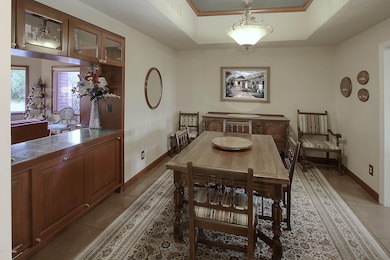
5130 N Camino Esplendora Tucson, AZ 85718
Estimated Value: $747,000 - $957,000
Highlights
- Horses Allowed in Community
- Spa
- City View
- Ventana Vista Elementary School Rated A
- 2 Car Garage
- 0.93 Acre Lot
About This Home
As of December 2019Beautiful single owner territorial style home. this 4 bedroom 2 1/2 bath home features polished concrete floors, formal dining and living rooms with a large great room, kitchen and breakfast nook.. The living room includes a gas fireplace, , high ceilings, and magnificent built ins with a wet bar. Covered rear porch overlooks the city with fabulous sunrise and moonrise views over the Rincon and Catalina Mountains. Back yard is pavers and lawn. Just enough lawn to wiggle your toes or paws in.... Located in the sought after Catalina Foothills School District. This home is perfect for a family.
Home Details
Home Type
- Single Family
Est. Annual Taxes
- $4,367
Year Built
- Built in 1993
Lot Details
- 0.93 Acre Lot
- Lot Dimensions are 247 x 249 x 176 x 168
- Dirt Road
- Wrought Iron Fence
- Desert Landscape
- Corner Lot
- Hillside Location
- Garden
- Grass Covered Lot
- Front Yard
- Property is zoned Pima County - CR1
HOA Fees
- $6 Monthly HOA Fees
Property Views
- City
- Mountain
Home Design
- Southwestern Architecture
- Wallpaper
- Tile Roof
- Built-Up Roof
Interior Spaces
- 2,712 Sq Ft Home
- 1-Story Property
- Wet Bar
- Ceiling Fan
- Skylights
- Gas Fireplace
- Double Pane Windows
- Bay Window
- Great Room
- Living Room with Fireplace
- Formal Dining Room
Kitchen
- Electric Range
- Dishwasher
- Stainless Steel Appliances
- Kitchen Island
- Corian Countertops
- Disposal
Flooring
- Concrete
- Pavers
Bedrooms and Bathrooms
- 4 Bedrooms
- Split Bedroom Floorplan
- Jack-and-Jill Bathroom
- Solid Surface Bathroom Countertops
- Soaking Tub
- Bathtub with Shower
- Shower Only in Secondary Bathroom
Laundry
- Laundry Room
- Dryer
- Washer
Home Security
- Alarm System
- Fire and Smoke Detector
Parking
- 2 Car Garage
- Garage Door Opener
- Circular Driveway
Accessible Home Design
- Accessible Hallway
- Doors with lever handles
- Doors are 32 inches wide or more
- No Interior Steps
Outdoor Features
- Spa
- Covered patio or porch
Schools
- Ventana Vista Elementary School
- Esperero Canyon Middle School
- Catalina Fthls High School
Utilities
- Forced Air Heating and Cooling System
- Cooling System Powered By Gas
- Heating System Uses Natural Gas
- Natural Gas Water Heater
- Septic System
- High Speed Internet
- Cable TV Available
Community Details
Overview
- Flecha Caida Association
- Flecha Caida Ranch Estates No. 2 Subdivision
- The community has rules related to deed restrictions
Recreation
- Horses Allowed in Community
Ownership History
Purchase Details
Home Financials for this Owner
Home Financials are based on the most recent Mortgage that was taken out on this home.Purchase Details
Home Financials for this Owner
Home Financials are based on the most recent Mortgage that was taken out on this home.Purchase Details
Similar Homes in Tucson, AZ
Home Values in the Area
Average Home Value in this Area
Purchase History
| Date | Buyer | Sale Price | Title Company |
|---|---|---|---|
| Simon Jason | $535,000 | Long Title Agency Inc | |
| Humphreys Douglas J | -- | Tstti | |
| Humphreys Mary Jacqueline | -- | Tstti | |
| Humphreys Mary Jacqueline | -- | Tstti | |
| Humphreys Douglas J | -- | None Available | |
| Humphreys Douglas J | -- | None Available |
Mortgage History
| Date | Status | Borrower | Loan Amount |
|---|---|---|---|
| Open | Simon Jason | $335,000 | |
| Closed | Simon Jason | $425,000 | |
| Previous Owner | Humphreys Douglas J | $200,000 | |
| Previous Owner | Humphreys Mary Jacqueline | $212,000 | |
| Previous Owner | Humphreys Jacqueline | $248,000 | |
| Previous Owner | Humphreys Mary Jacqueline | $250,000 | |
| Previous Owner | Humphreys Douglas J | $142,141 |
Property History
| Date | Event | Price | Change | Sq Ft Price |
|---|---|---|---|---|
| 12/03/2019 12/03/19 | Sold | $535,000 | 0.0% | $197 / Sq Ft |
| 11/03/2019 11/03/19 | Pending | -- | -- | -- |
| 05/23/2019 05/23/19 | For Sale | $535,000 | -- | $197 / Sq Ft |
Tax History Compared to Growth
Tax History
| Year | Tax Paid | Tax Assessment Tax Assessment Total Assessment is a certain percentage of the fair market value that is determined by local assessors to be the total taxable value of land and additions on the property. | Land | Improvement |
|---|---|---|---|---|
| 2024 | $4,609 | $47,379 | -- | -- |
| 2023 | $4,609 | $45,123 | $0 | $0 |
| 2022 | $4,403 | $42,974 | $0 | $0 |
| 2021 | $4,652 | $41,681 | $0 | $0 |
| 2020 | $4,780 | $41,681 | $0 | $0 |
| 2019 | $4,409 | $40,539 | $0 | $0 |
| 2018 | $4,366 | $36,005 | $0 | $0 |
| 2017 | $4,353 | $36,005 | $0 | $0 |
| 2016 | $4,451 | $36,236 | $0 | $0 |
| 2015 | $4,213 | $36,731 | $0 | $0 |
Agents Affiliated with this Home
-
Pat Jessup

Seller's Agent in 2019
Pat Jessup
Long Realty
(520) 918-4822
2 in this area
64 Total Sales
-
S
Buyer's Agent in 2019
Susie Hall
Long Realty Company
Map
Source: MLS of Southern Arizona
MLS Number: 21913881
APN: 109-12-0620
- 5190 N Camino Esplendora
- 4915 N Calle Esquina
- 4905 E Calle Barril
- 5260 N Valley View Rd
- 5526 N Camino Arenosa
- 5500 N Valley View Rd Unit 211
- 5500 N Valley View Rd Unit 204
- 5500 N Valley View Rd Unit 101
- 5500 N Valley View Rd Unit 219
- 5500 N Valley View Rd Unit 207
- 5528 N Camino Arenosa
- 4538 E La Estancia Unit 54
- 5530 N Camino Arenosa
- 5478 N Crescent Hill Place
- 4620 E Swans Nest Rd
- 5532 N La Casita Dr
- 5538 N Crescent Hill Place
- 5578 N La Casita Dr
- 5675 N Camino Esplendora Unit 204
- 5675 N Camino Esplendora Unit 1103
- 5130 N Camino Esplendora
- 5120 N Camino Esplendora
- 5166 N Camino Esplendora
- 5141 N Camino Esplendora
- 5135 N Camino Esplendora
- 5115 N Camino Esplendora
- 5151 N Camino Esplendora
- 5100 N Camino Esplendora
- 5180 N Camino Esplendora
- 5171 N Camino Esplendora
- 5121 N Camino Esplendora
- 5161 N Camino Esplendora
- 4830 E Salida Del Sol Place
- 5185 N Camino Esplendora
- 4800 E Salida Del Sol Place
- 5101 N Camino Esplendora
- 5060 N Camino Esplendora
- 4840 E Salida Del Sol Place
- 5040 N Camino Esplendora
- 5220 N Swan Rd
