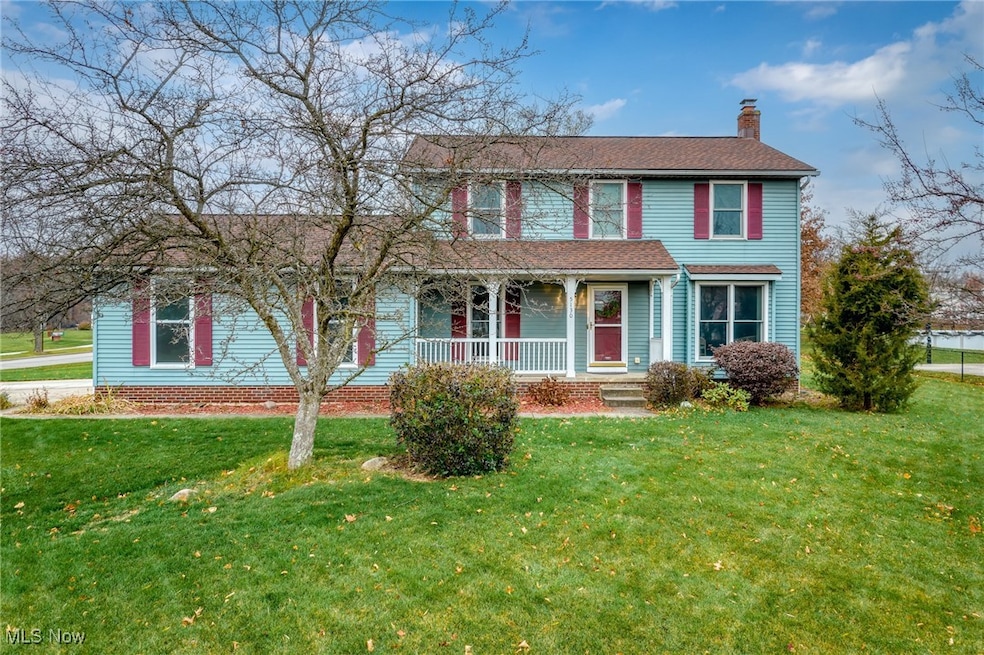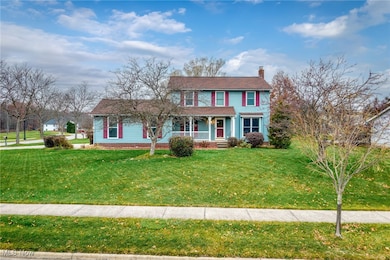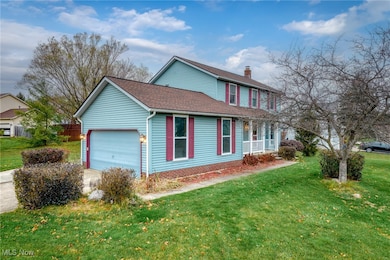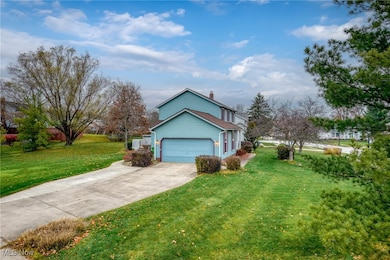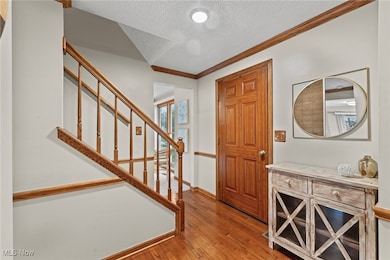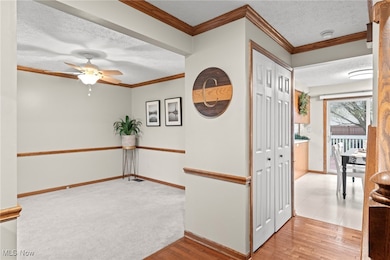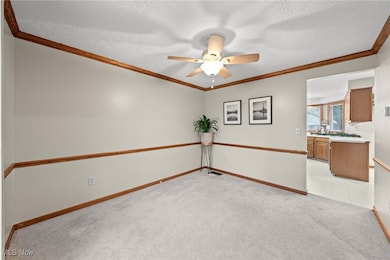Estimated payment $2,077/month
Highlights
- Colonial Architecture
- 1 Fireplace
- Front Porch
- Deck
- No HOA
- 2 Car Attached Garage
About This Home
Welcome to this Inviting Colonial Nestled in Desirable Terrace Glen Development!
This Three Bedroom Two and a Half Bath Home is Ready For You to Celebrate the Holidays! Spacious Family Room with
Brick Fireplace is Open to the Kitchen with Plenty of Light from the Numerous Windows!
You’ll Love the Charming Front Porch to Relax with Your Morning Hot Coffee!
Sliding Glass Door off the Eat in Kitchen Open to Deck and Sprawling Backyard!
Bring Your Ideas to Finish the Huge Basement Area. This Home has Newer Roof, Anderson Windows, Skylight and Stainless-Steel Appliances as well as Newer Carpet and Luxury Vinyl in the Bathrooms.
HWT is 2021 with Brand New Furnace in 2025. Don’t Miss this Opportunity to Walk to
Hiking Trails, Silver Springs Park. Close to Schools, Restaurants and Shopping!
Listing Agent
EXP Realty, LLC. Brokerage Email: 866-212-4991, oh.broker@exprealty.net License #311258 Listed on: 11/21/2025

Co-Listing Agent
EXP Realty, LLC. Brokerage Email: 866-212-4991, oh.broker@exprealty.net License #2015003615
Home Details
Home Type
- Single Family
Est. Annual Taxes
- $5,291
Year Built
- Built in 1991
Lot Details
- 0.42 Acre Lot
Parking
- 2 Car Attached Garage
Home Design
- Colonial Architecture
- Block Foundation
- Fiberglass Roof
- Asphalt Roof
- Aluminum Siding
Interior Spaces
- 1,578 Sq Ft Home
- 2-Story Property
- 1 Fireplace
Kitchen
- Range
- Dishwasher
- Disposal
Bedrooms and Bathrooms
- 3 Bedrooms
- 2.5 Bathrooms
Laundry
- Dryer
- Washer
Basement
- Basement Fills Entire Space Under The House
- Sump Pump
Outdoor Features
- Deck
- Front Porch
Utilities
- Forced Air Heating and Cooling System
- Heating System Uses Gas
Community Details
- No Home Owners Association
- Terrace Glen Ph II Subdivision
Listing and Financial Details
- Assessor Parcel Number 5613639
Map
Home Values in the Area
Average Home Value in this Area
Tax History
| Year | Tax Paid | Tax Assessment Tax Assessment Total Assessment is a certain percentage of the fair market value that is determined by local assessors to be the total taxable value of land and additions on the property. | Land | Improvement |
|---|---|---|---|---|
| 2025 | $5,124 | $90,658 | $20,206 | $70,452 |
| 2024 | $5,124 | $90,658 | $20,206 | $70,452 |
| 2023 | $5,124 | $90,658 | $20,206 | $70,452 |
| 2022 | $5,090 | $79,580 | $17,724 | $61,856 |
| 2021 | $4,558 | $79,580 | $17,724 | $61,856 |
| 2020 | $4,480 | $79,580 | $17,720 | $61,860 |
| 2019 | $3,860 | $63,940 | $15,080 | $48,860 |
| 2018 | $3,797 | $63,940 | $15,080 | $48,860 |
| 2017 | $3,627 | $63,940 | $15,080 | $48,860 |
| 2016 | $3,733 | $59,330 | $15,080 | $44,250 |
| 2015 | $3,627 | $59,330 | $15,080 | $44,250 |
| 2014 | $3,631 | $59,330 | $15,080 | $44,250 |
| 2013 | $3,620 | $59,540 | $15,080 | $44,460 |
Property History
| Date | Event | Price | List to Sale | Price per Sq Ft |
|---|---|---|---|---|
| 11/23/2025 11/23/25 | Pending | -- | -- | -- |
| 11/21/2025 11/21/25 | For Sale | $309,900 | -- | $196 / Sq Ft |
Purchase History
| Date | Type | Sale Price | Title Company |
|---|---|---|---|
| Survivorship Deed | $178,000 | Real Living Title Agency Ltd | |
| Warranty Deed | $165,000 | Endress Title Company Inc |
Mortgage History
| Date | Status | Loan Amount | Loan Type |
|---|---|---|---|
| Open | $142,400 | No Value Available | |
| Closed | $132,000 | No Value Available |
Source: MLS Now
MLS Number: 5173609
APN: 56-13639
- 5361 Diana Lynn Dr
- 2684 Serra Vista Dr
- 5431 Diana Lynn Dr
- 4901 Pebblehurst Dr
- 2355 Brafferton Ave
- 4944 Friar Rd Unit D
- 2181 Bristol Ct
- 4901 Independence Cir Unit B
- 76 Wanda Ct
- 5217 Beckett Ridge
- 2380 Port Williams Dr Unit 2380
- 2327 Crockett Cir
- 4846 Garnet Cir
- 5114 Bayside Lake Blvd
- 0 Stow Rd Unit 5102979
- 2410 Wrens Dr S
- 5096 Andover Cir
- V/L Norton Rd
- 1884 Village Ct Unit X66
- 2908 Wexford Blvd
