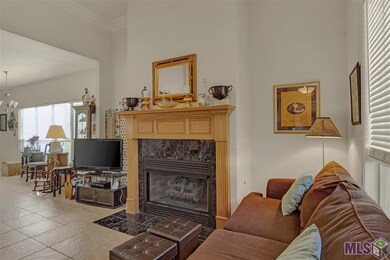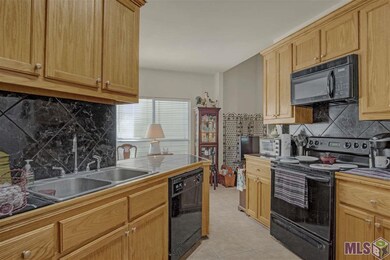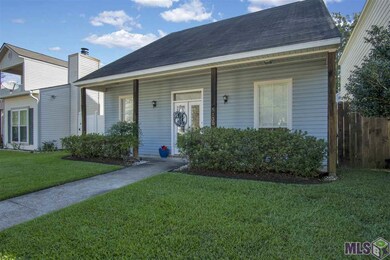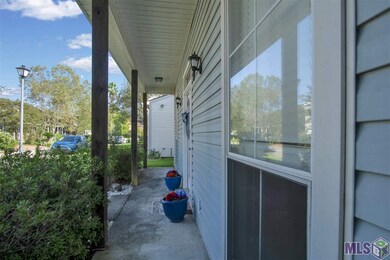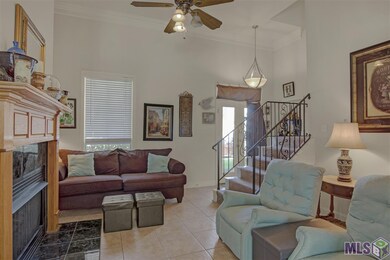
5130 Stumberg Ln Baton Rouge, LA 70816
Shenandoah NeighborhoodHighlights
- Acadian Style Architecture
- Porch
- Walk-In Closet
- Breakfast Room
- Crown Molding
- Breakfast Bar
About This Home
As of February 2019Great Location. Great Neighborhood. This 4 bedroom 2 1/2 bath, 2 story home features 2 bedrooms downstairs and 2 bedrooms upstairs. The living room features ceramic tile flooring, crown molding, and a ventless fire place (no Gas). The kitchen features ceramic tile flooring, an electric range/oven, ceramic tile countertops, a pantry, an abundance of cabinets and adjoining breakfast nook, laundry room and 1/2 bath. The master bedroom has ceramic tile flooring, crown molding and an en-suite-bath. The master bath suite features a double granite vanity, a separate shower and a jetted tub. The 2 bedrooms upstairs are carpeted and share a full bath. Make an appointment now for your own private showing.
Last Agent to Sell the Property
Troy Fusilier
CHT Group Real Estate, LLC License #0995691376 Listed on: 10/10/2018

Home Details
Home Type
- Single Family
Est. Annual Taxes
- $2,074
Year Built
- Built in 2004
Lot Details
- Lot Dimensions are 35x88.5
- Property is Fully Fenced
- Wood Fence
- Landscaped
- Level Lot
HOA Fees
- $25 Monthly HOA Fees
Parking
- 2 Car Garage
Home Design
- Acadian Style Architecture
- Slab Foundation
- Frame Construction
- Asphalt Shingled Roof
- Vinyl Siding
Interior Spaces
- 1,540 Sq Ft Home
- 1-Story Property
- Crown Molding
- Ceiling height of 9 feet or more
- Ceiling Fan
- Ventless Fireplace
- Living Room
- Breakfast Room
- Fire and Smoke Detector
Kitchen
- Breakfast Bar
- Oven or Range
- Electric Cooktop
- <<microwave>>
- Ice Maker
- Dishwasher
- Tile Countertops
- Disposal
Flooring
- Carpet
- Ceramic Tile
Bedrooms and Bathrooms
- 4 Bedrooms
- En-Suite Primary Bedroom
- Walk-In Closet
Laundry
- Laundry Room
- Electric Dryer Hookup
Outdoor Features
- Exterior Lighting
- Porch
Location
- Mineral Rights
Utilities
- Central Heating and Cooling System
- Cable TV Available
Ownership History
Purchase Details
Home Financials for this Owner
Home Financials are based on the most recent Mortgage that was taken out on this home.Purchase Details
Home Financials for this Owner
Home Financials are based on the most recent Mortgage that was taken out on this home.Purchase Details
Home Financials for this Owner
Home Financials are based on the most recent Mortgage that was taken out on this home.Similar Homes in Baton Rouge, LA
Home Values in the Area
Average Home Value in this Area
Purchase History
| Date | Type | Sale Price | Title Company |
|---|---|---|---|
| Deed | $148,000 | Cypress Title Llc | |
| Warranty Deed | $140,000 | -- | |
| Deed | $24,000 | -- |
Mortgage History
| Date | Status | Loan Amount | Loan Type |
|---|---|---|---|
| Open | $118,400 | New Conventional | |
| Previous Owner | $29,901 | Credit Line Revolving | |
| Previous Owner | $112,000 | New Conventional | |
| Previous Owner | $117,600 | New Conventional |
Property History
| Date | Event | Price | Change | Sq Ft Price |
|---|---|---|---|---|
| 07/18/2025 07/18/25 | For Sale | $225,000 | +40.7% | $148 / Sq Ft |
| 02/15/2019 02/15/19 | Sold | -- | -- | -- |
| 01/07/2019 01/07/19 | Pending | -- | -- | -- |
| 12/11/2018 12/11/18 | Price Changed | $159,900 | -5.9% | $104 / Sq Ft |
| 11/02/2018 11/02/18 | Price Changed | $169,900 | -5.6% | $110 / Sq Ft |
| 10/10/2018 10/10/18 | For Sale | $179,900 | -- | $117 / Sq Ft |
Tax History Compared to Growth
Tax History
| Year | Tax Paid | Tax Assessment Tax Assessment Total Assessment is a certain percentage of the fair market value that is determined by local assessors to be the total taxable value of land and additions on the property. | Land | Improvement |
|---|---|---|---|---|
| 2024 | $2,074 | $17,710 | $2,400 | $15,310 |
| 2023 | $2,074 | $15,400 | $2,400 | $13,000 |
| 2022 | $1,839 | $15,400 | $2,400 | $13,000 |
| 2021 | $1,797 | $15,400 | $2,400 | $13,000 |
| 2020 | $1,819 | $15,400 | $2,400 | $13,000 |
| 2019 | $1,902 | $15,400 | $2,400 | $13,000 |
| 2018 | $1,879 | $15,400 | $2,400 | $13,000 |
| 2017 | $1,879 | $15,400 | $2,400 | $13,000 |
| 2016 | $1,037 | $15,400 | $2,400 | $13,000 |
| 2015 | $874 | $14,000 | $2,400 | $11,600 |
| 2014 | $871 | $14,000 | $2,400 | $11,600 |
| 2013 | -- | $14,000 | $2,400 | $11,600 |
Agents Affiliated with this Home
-
Cheri Smith-Harrison

Seller's Agent in 2025
Cheri Smith-Harrison
Regency Real Estate LLC
(225) 761-5164
8 in this area
87 Total Sales
-
T
Seller's Agent in 2019
Troy Fusilier
CHT Group Real Estate, LLC
-
Darren James

Seller Co-Listing Agent in 2019
Darren James
LPT Realty, LLC
(225) 335-7666
36 in this area
657 Total Sales
-
Trey Willard

Buyer's Agent in 2019
Trey Willard
The W Group Real Estate LLC
(225) 635-8222
158 in this area
966 Total Sales
Map
Source: Greater Baton Rouge Association of REALTORS®
MLS Number: 2018017157
APN: 00296651
- 5111 S Oaks Dr
- 5294 Stumberg Ln Unit B
- 4920 Woodlyn Dr
- 12940 Carrington Place Ave
- 5003 S Laurel Creek Ct
- 5617 Hidden Ridge Ln
- 5422 Bayridge Dr
- 4726 Parkoaks Dr
- 4625 Parkoaks Dr Unit 37
- 13456 Cedar Ridge Ave
- 5424 Foxridge Dr
- 13533 Willowridge Ave
- 4456 Stumberg Ln
- 4398 Stumberg Ln
- 4505 Lake Sherwood Ave E
- 4624 Parkoaks Dr Unit 16
- 4342 Stumberg Ln
- 4436 Stumberg Ln
- 12511 Coursey Blvd
- 4410 Stumberg Ln

