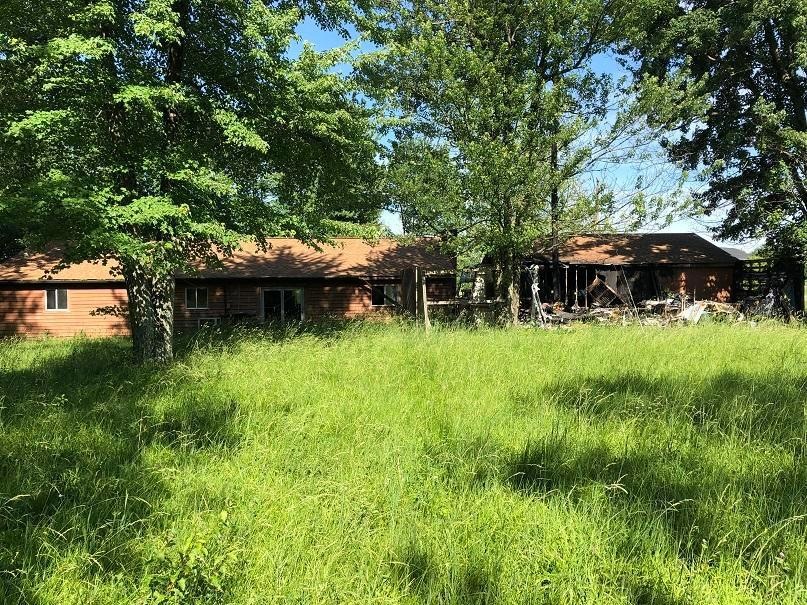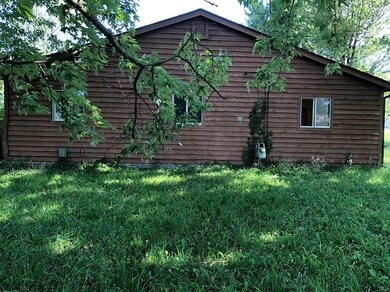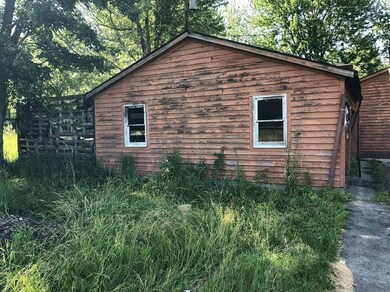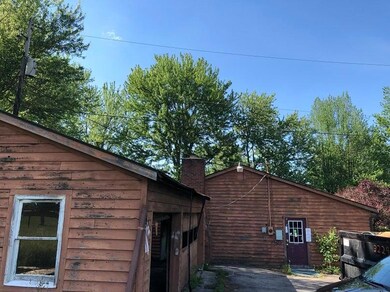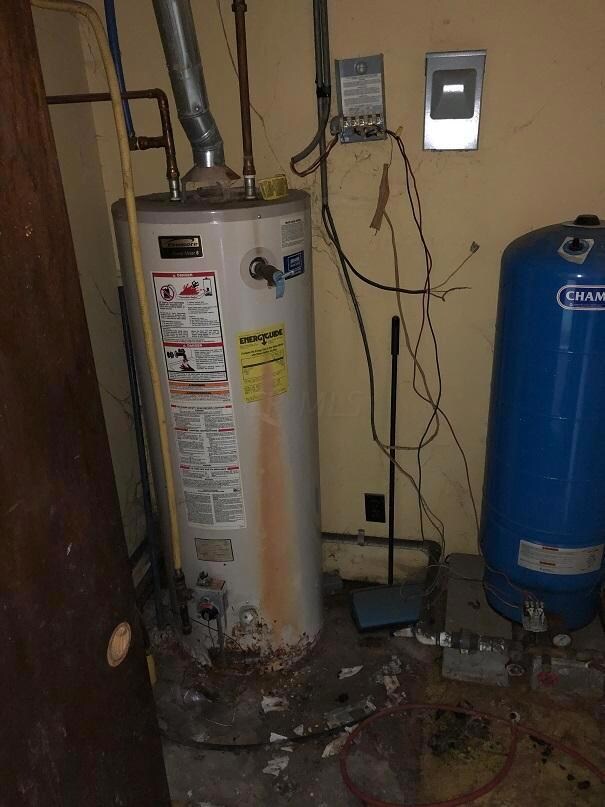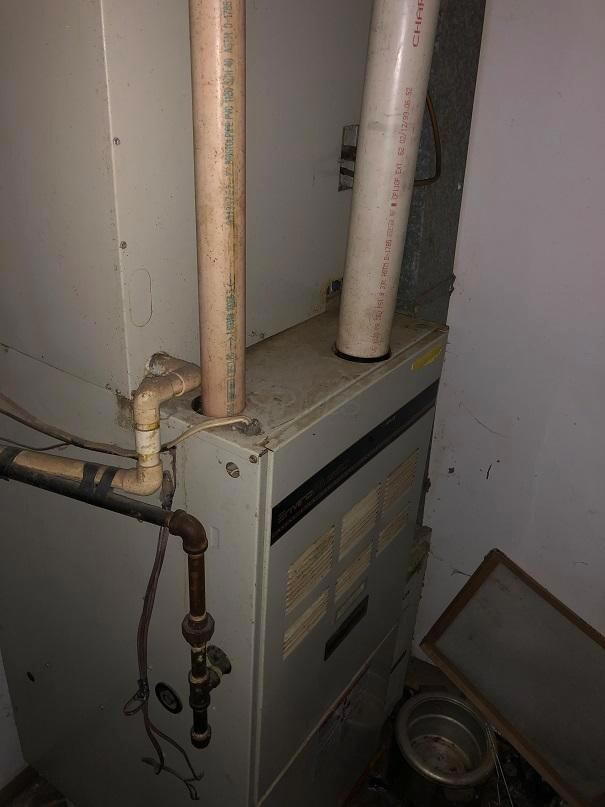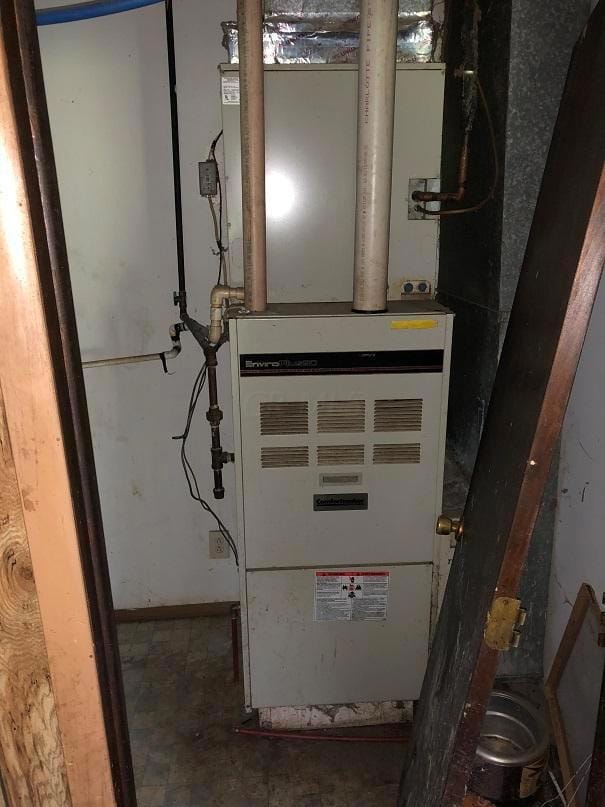
5130 Summit Rd SW Pataskala, OH 43062
Estimated Value: $305,000 - $424,532
Highlights
- 2.58 Acre Lot
- Ranch Style House
- Wood Siding
- Deck
- 2 Car Detached Garage
About This Home
As of July 2019Property shows a need for exterior & interior cosmetics and repairs. Garage has fire damage. Property offers good square footage.
Last Agent to Sell the Property
Howard Hanna Real Estate Svcs License #430539 Listed on: 06/13/2019

Last Buyer's Agent
Patricia Trimble
Carleton Realty, LLC
Home Details
Home Type
- Single Family
Year Built
- Built in 1977
Lot Details
- 2.58
Parking
- 2 Car Detached Garage
Home Design
- 2,294 Sq Ft Home
- Ranch Style House
- Slab Foundation
- Wood Siding
Bedrooms and Bathrooms
- 3 Main Level Bedrooms
Additional Features
- Laundry on main level
- Deck
- 2.58 Acre Lot
Listing and Financial Details
- Assessor Parcel Number 063-140358-06.000
Ownership History
Purchase Details
Purchase Details
Purchase Details
Home Financials for this Owner
Home Financials are based on the most recent Mortgage that was taken out on this home.Purchase Details
Purchase Details
Similar Homes in the area
Home Values in the Area
Average Home Value in this Area
Purchase History
| Date | Buyer | Sale Price | Title Company |
|---|---|---|---|
| Parsons Lois M | $305,400 | None Listed On Document | |
| A Moore Llc | -- | None Available | |
| Moore Anndrea M | $95,500 | None Available | |
| Nationstar Reo Sub 1B Llc | -- | None Available | |
| Nationstar Mortgage Llc | $105,000 | None Available | |
| Stamper Rosa Lee | -- | Attorney |
Mortgage History
| Date | Status | Borrower | Loan Amount |
|---|---|---|---|
| Previous Owner | Stamper Rosa Lee | $240,000 | |
| Previous Owner | Stamper Frederick | $100,000 |
Property History
| Date | Event | Price | Change | Sq Ft Price |
|---|---|---|---|---|
| 07/12/2019 07/12/19 | Sold | $95,500 | +19.4% | $42 / Sq Ft |
| 07/06/2019 07/06/19 | Pending | -- | -- | -- |
| 06/12/2019 06/12/19 | For Sale | $80,000 | -- | $35 / Sq Ft |
Tax History Compared to Growth
Tax History
| Year | Tax Paid | Tax Assessment Tax Assessment Total Assessment is a certain percentage of the fair market value that is determined by local assessors to be the total taxable value of land and additions on the property. | Land | Improvement |
|---|---|---|---|---|
| 2024 | $8,041 | $106,890 | $38,640 | $68,250 |
| 2023 | $5,794 | $106,890 | $38,640 | $68,250 |
| 2022 | $4,702 | $74,760 | $22,540 | $52,220 |
| 2021 | $4,795 | $74,760 | $22,540 | $52,220 |
| 2020 | $4,745 | $74,760 | $22,540 | $52,220 |
| 2019 | $3,836 | $65,880 | $20,480 | $45,400 |
| 2018 | $3,878 | $0 | $0 | $0 |
| 2017 | $3,374 | $0 | $0 | $0 |
| 2016 | $2,914 | $0 | $0 | $0 |
| 2015 | $2,778 | $0 | $0 | $0 |
| 2014 | $2,195 | $0 | $0 | $0 |
| 2013 | $5,588 | $0 | $0 | $0 |
Agents Affiliated with this Home
-
Christopher Fisher
C
Seller's Agent in 2019
Christopher Fisher
Howard Hanna Real Estate Svcs
(614) 273-6139
4 Total Sales
-
P
Buyer's Agent in 2019
Patricia Trimble
Carleton Realty, LLC
Map
Source: Columbus and Central Ohio Regional MLS
MLS Number: 219021024
APN: 063-140358-06.000
- 0 Havens Corners Rd Unit 23001882
- 0 Havens Corners Rd
- 5250 Summit Rd SW
- 332 Masonglen Ct
- 755 Woodington Dr
- 1213 Parsons Ct
- 1208 Parsons Ct
- 1528 Mckinney Ln
- 1552 Roscommon Dr
- 8401 Havens Corners Rd
- 5284 Taylor Rd SW
- 8238 Narrow Leaf Dr
- 533 Ashwyck Ct
- 250 Rosie Ave
- 0 Mink St SW Unit 13 225006231
- 0 Mink St SW
- 13770 Cleveland Rd SW
- 1219 Tara Piper Ln
- 226 Rosie Ave
- 14193 Cleveland Rd SW
- 5130 Summit Rd SW
- 5070 Summit Rd SW
- 14074 Havens Corners Rd SW
- 5052 Summit Rd SW
- 13950 Havens Corners Rd SW
- 14100 Havens Corners Rd SW
- 13331 Havens Corners Rd
- 0 Havens Corners Rd Unit L-40 2107432
- 5024 Summit Rd SW
- 14027 Havens Corners Rd SW
- 14130 Havens Corners Rd SW
- 14055 Havens Corners Rd SW
- 14073 Havens Corners Rd SW
- 14160 Havens Corners Rd SW
- 14091 Havens Corners Rd SW
- 4996 Summit Rd SW
- 5208 Summit Rd SW
- 13888 Havens Corners Rd SW
- 5131 Summit Rd SW
- 14127 Havens Corners Rd SW
