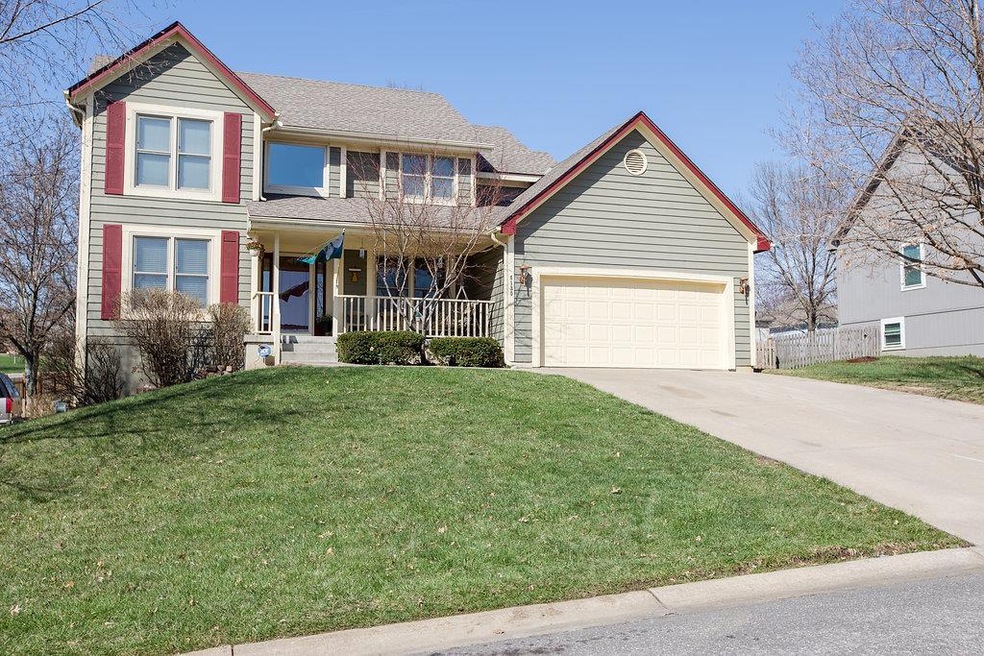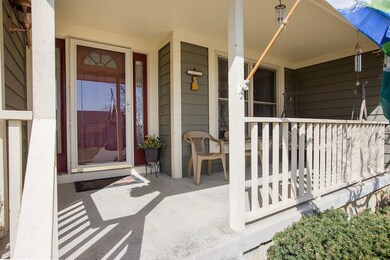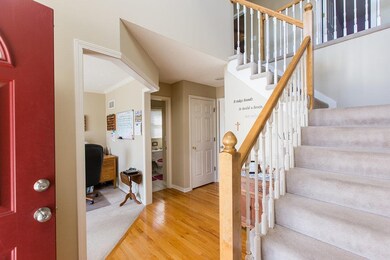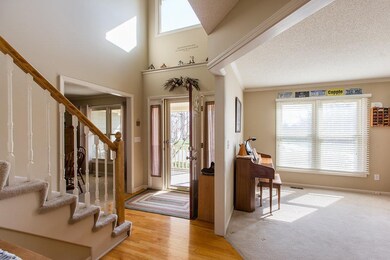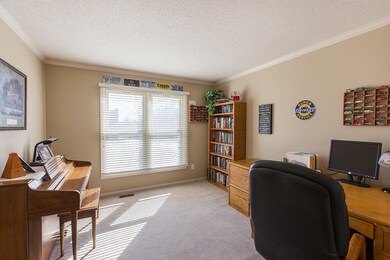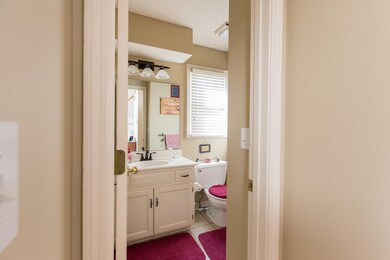
5130 SW Pelican Point Lees Summit, MO 64082
Highlights
- Dock Available
- Clubhouse
- Vaulted Ceiling
- Lake Privileges
- Deck
- Traditional Architecture
About This Home
As of August 2023Run To Raintree! Room For Everyone Here! Handy First Floor Office! Wide Open Kitchen/Great Room With Pretty Hardwoods! Formal Dining Too! Upstairs You will Find 3 Spacious Bedrooms Plus A Peaceful Master Retreat, Cozy Window Seat! Lovely Master Bath With Double Vanity, Jetted Tub & Shower! Large Walk In Closet & Extra Storage In Floored Attic! Lower Level Provides Extra Living Space With Oversized Rec Room, Plus Small Rm For Home Gym Or Non Conforming Bedroom! 3rd Garage And Workshop! New Deck, New Fence & Firepit! There will be information on Raintree Lake in the Dining Room. Please leave it there for others to look thru!
additional HOA information can be found at http://rlpoa.com/
Last Agent to Sell the Property
Real Broker, LLC License #SP00044195 Listed on: 04/12/2018

Home Details
Home Type
- Single Family
Est. Annual Taxes
- $2,884
Year Built
- Built in 1993
Lot Details
- Wood Fence
- Corner Lot
HOA Fees
- $43 Monthly HOA Fees
Parking
- 3 Car Attached Garage
- Front Facing Garage
Home Design
- Traditional Architecture
- Frame Construction
- Composition Roof
Interior Spaces
- Wet Bar: Shower Only, Vinyl, Carpet, Ceiling Fan(s), Shower Over Tub, Ceramic Tiles, Double Vanity, Separate Shower And Tub, Whirlpool Tub, Walk-In Closet(s), Granite Counters, Hardwood, Kitchen Island, Fireplace
- Built-In Features: Shower Only, Vinyl, Carpet, Ceiling Fan(s), Shower Over Tub, Ceramic Tiles, Double Vanity, Separate Shower And Tub, Whirlpool Tub, Walk-In Closet(s), Granite Counters, Hardwood, Kitchen Island, Fireplace
- Vaulted Ceiling
- Ceiling Fan: Shower Only, Vinyl, Carpet, Ceiling Fan(s), Shower Over Tub, Ceramic Tiles, Double Vanity, Separate Shower And Tub, Whirlpool Tub, Walk-In Closet(s), Granite Counters, Hardwood, Kitchen Island, Fireplace
- Skylights
- Wood Burning Fireplace
- Shades
- Plantation Shutters
- Drapes & Rods
- Great Room with Fireplace
- Formal Dining Room
- Laundry on main level
Kitchen
- Eat-In Kitchen
- Free-Standing Range
- Dishwasher
- Kitchen Island
- Granite Countertops
- Laminate Countertops
- Disposal
Flooring
- Wood
- Wall to Wall Carpet
- Linoleum
- Laminate
- Stone
- Ceramic Tile
- Luxury Vinyl Plank Tile
- Luxury Vinyl Tile
Bedrooms and Bathrooms
- 4 Bedrooms
- Cedar Closet: Shower Only, Vinyl, Carpet, Ceiling Fan(s), Shower Over Tub, Ceramic Tiles, Double Vanity, Separate Shower And Tub, Whirlpool Tub, Walk-In Closet(s), Granite Counters, Hardwood, Kitchen Island, Fireplace
- Walk-In Closet: Shower Only, Vinyl, Carpet, Ceiling Fan(s), Shower Over Tub, Ceramic Tiles, Double Vanity, Separate Shower And Tub, Whirlpool Tub, Walk-In Closet(s), Granite Counters, Hardwood, Kitchen Island, Fireplace
- Double Vanity
- Shower Only
Finished Basement
- Walk-Out Basement
- Basement Fills Entire Space Under The House
- Sub-Basement: Bathroom 3, Other Room
Outdoor Features
- Dock Available
- Lake Privileges
- Deck
- Enclosed patio or porch
- Fire Pit
- Playground
Schools
- Timber Creek Elementary School
- Raymore-Peculiar High School
Utilities
- Forced Air Heating and Cooling System
Listing and Financial Details
- Assessor Parcel Number 211100
Community Details
Overview
- Raintree Lake Subdivision
Amenities
- Clubhouse
- Community Center
- Party Room
Recreation
- Tennis Courts
- Community Pool
- Trails
Ownership History
Purchase Details
Home Financials for this Owner
Home Financials are based on the most recent Mortgage that was taken out on this home.Purchase Details
Home Financials for this Owner
Home Financials are based on the most recent Mortgage that was taken out on this home.Purchase Details
Home Financials for this Owner
Home Financials are based on the most recent Mortgage that was taken out on this home.Purchase Details
Home Financials for this Owner
Home Financials are based on the most recent Mortgage that was taken out on this home.Purchase Details
Purchase Details
Purchase Details
Home Financials for this Owner
Home Financials are based on the most recent Mortgage that was taken out on this home.Purchase Details
Home Financials for this Owner
Home Financials are based on the most recent Mortgage that was taken out on this home.Purchase Details
Home Financials for this Owner
Home Financials are based on the most recent Mortgage that was taken out on this home.Similar Homes in Lees Summit, MO
Home Values in the Area
Average Home Value in this Area
Purchase History
| Date | Type | Sale Price | Title Company |
|---|---|---|---|
| Warranty Deed | -- | None Listed On Document | |
| Warranty Deed | -- | Chicago Title | |
| Warranty Deed | -- | None Available | |
| Corporate Deed | -- | -- | |
| Special Warranty Deed | -- | -- | |
| Trustee Deed | $171,527 | -- | |
| Interfamily Deed Transfer | -- | -- | |
| Warranty Deed | $260,000 | -- | |
| Warranty Deed | -- | -- |
Mortgage History
| Date | Status | Loan Amount | Loan Type |
|---|---|---|---|
| Previous Owner | $278,485 | VA | |
| Previous Owner | $281,400 | New Conventional | |
| Previous Owner | $281,600 | VA | |
| Previous Owner | $185,000 | Future Advance Clause Open End Mortgage | |
| Previous Owner | $208,000 | New Conventional | |
| Previous Owner | $83,000 | Stand Alone Second | |
| Previous Owner | $208,000 | Adjustable Rate Mortgage/ARM | |
| Previous Owner | $52,000 | Stand Alone Second | |
| Previous Owner | $47,000 | Stand Alone Second | |
| Previous Owner | $188,000 | Adjustable Rate Mortgage/ARM |
Property History
| Date | Event | Price | Change | Sq Ft Price |
|---|---|---|---|---|
| 08/04/2023 08/04/23 | Sold | -- | -- | -- |
| 07/16/2023 07/16/23 | Pending | -- | -- | -- |
| 07/10/2023 07/10/23 | Price Changed | $429,000 | -2.5% | $180 / Sq Ft |
| 06/01/2023 06/01/23 | For Sale | $439,999 | +66.0% | $185 / Sq Ft |
| 05/17/2018 05/17/18 | Sold | -- | -- | -- |
| 04/18/2018 04/18/18 | Pending | -- | -- | -- |
| 04/12/2018 04/12/18 | For Sale | $265,000 | +8.2% | $111 / Sq Ft |
| 09/11/2014 09/11/14 | Sold | -- | -- | -- |
| 07/14/2014 07/14/14 | Pending | -- | -- | -- |
| 04/10/2014 04/10/14 | For Sale | $244,950 | -- | $103 / Sq Ft |
Tax History Compared to Growth
Tax History
| Year | Tax Paid | Tax Assessment Tax Assessment Total Assessment is a certain percentage of the fair market value that is determined by local assessors to be the total taxable value of land and additions on the property. | Land | Improvement |
|---|---|---|---|---|
| 2024 | $3,701 | $53,220 | $5,870 | $47,350 |
| 2023 | $3,687 | $53,220 | $5,870 | $47,350 |
| 2022 | $3,415 | $47,980 | $5,870 | $42,110 |
| 2021 | $3,415 | $47,980 | $5,870 | $42,110 |
| 2020 | $3,348 | $45,970 | $5,870 | $40,100 |
| 2019 | $3,275 | $45,970 | $5,870 | $40,100 |
| 2018 | $3,069 | $41,170 | $5,030 | $36,140 |
| 2017 | $2,801 | $41,170 | $5,030 | $36,140 |
| 2016 | $2,801 | $39,050 | $5,030 | $34,020 |
| 2015 | $2,800 | $39,050 | $5,030 | $34,020 |
| 2014 | $2,632 | $36,530 | $2,510 | $34,020 |
| 2013 | -- | $36,530 | $2,510 | $34,020 |
Agents Affiliated with this Home
-
H
Seller's Agent in 2023
Heather Vaught
Platinum Realty LLC
(816) 522-5881
8 Total Sales
-

Seller's Agent in 2018
Cathy Claudell
Real Broker, LLC
(816) 728-1153
139 Total Sales
-

Buyer's Agent in 2018
Donna Sulek
Keller Williams Realty Partners Inc.
(816) 507-5062
106 Total Sales
-
S
Seller's Agent in 2014
Stephanie Payne-Jarman
Platinum Realty LLC
Map
Source: Heartland MLS
MLS Number: 2099496
APN: 03-03-06-300-000-042.000
- 5118 SW Pelican Point
- 5263 SW Raintree Pkwy
- 0 N Lot 4 Ward Rd
- 0 N Lot 3 Ward Rd
- 704 SW Admiral Byrd Dr
- 0 N Lot 5 Ward Rd
- 4749 SW Gull Point Dr
- 4821 SW Soldier Dr
- 4813 SW Soldier Dr
- 4828 SW Leafwing Dr
- 912 SW Soldier Ct
- 4704 SW Gull Point Dr
- 0 N Lot 7 Ward Rd
- 1128 SW Whitby Dr
- 1145 SW Whitby Dr
- 4668 SW Soldier Dr
- 1144 SW Whitby Dr
- 4647 SW Olympia Place
- 1161 SW Whitby Dr
- 4641 SW Soldier Dr
