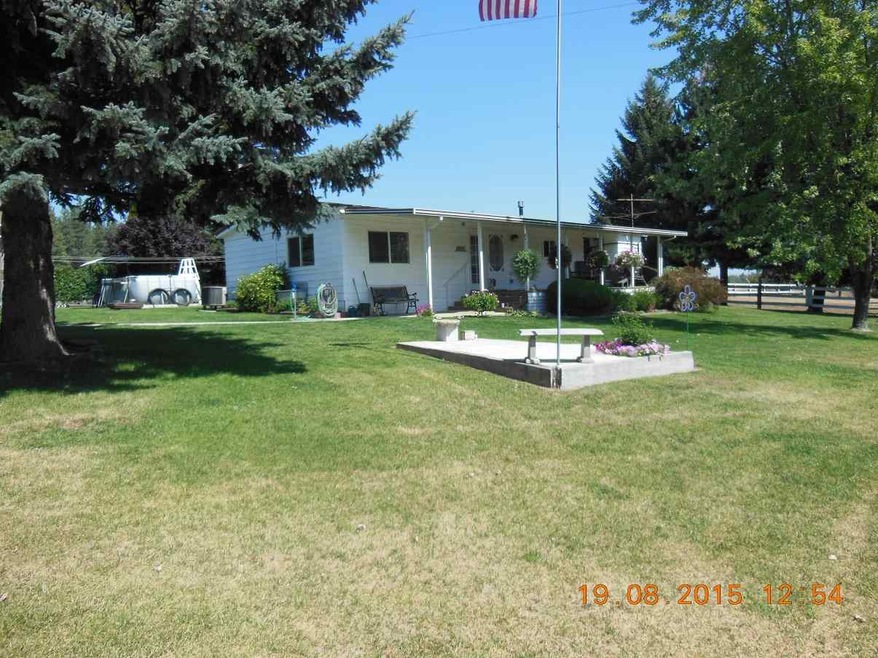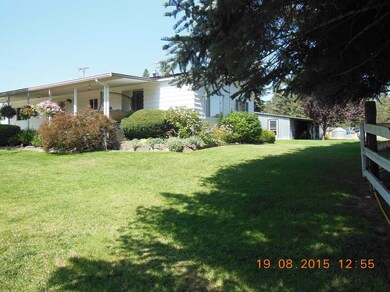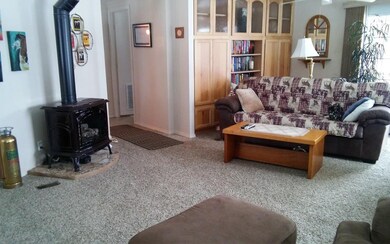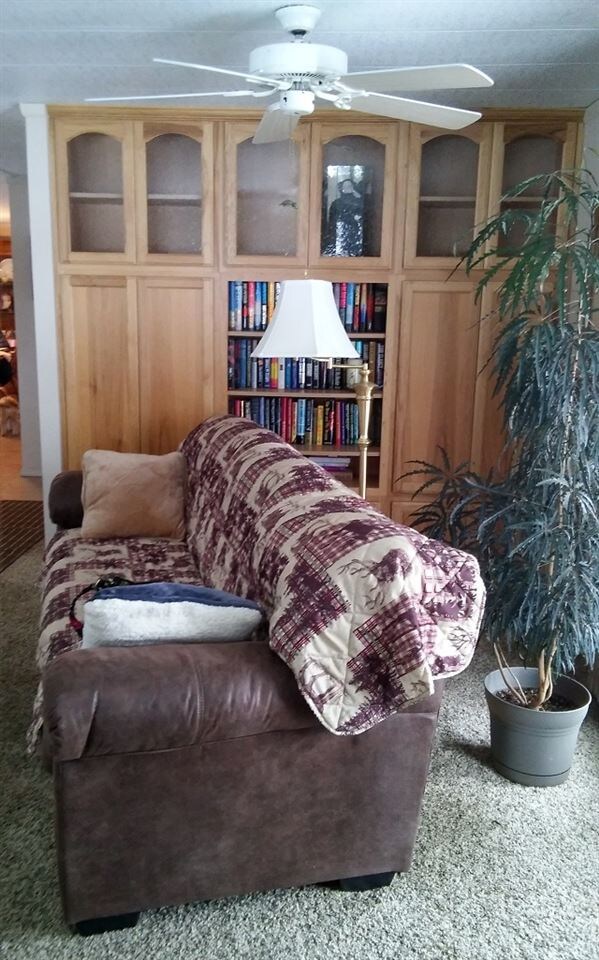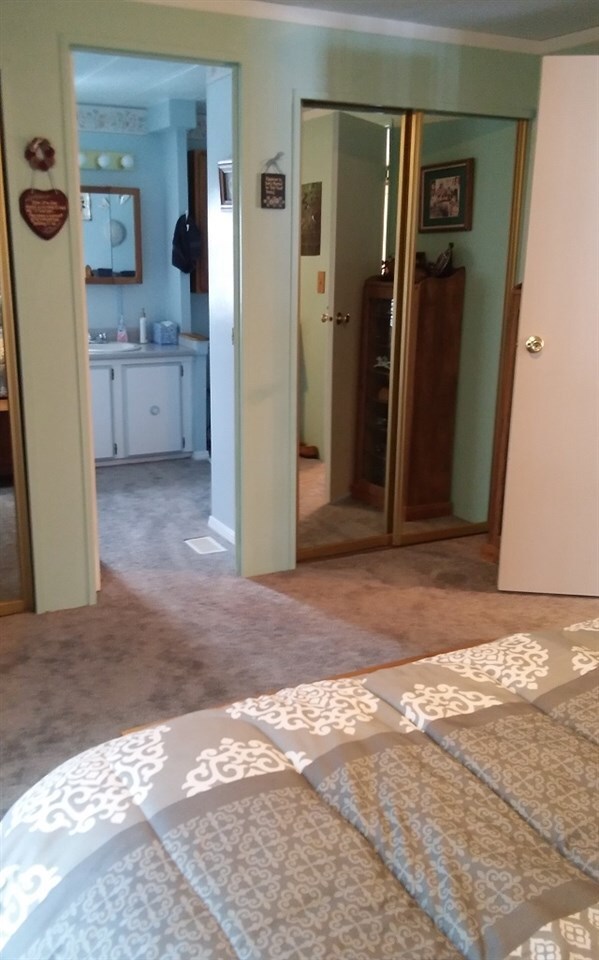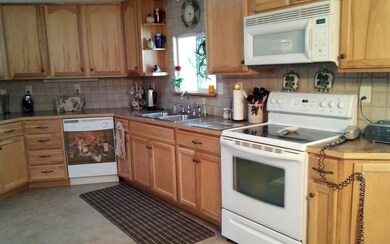
5130 W Glen Grove Staley Rd Deer Park, WA 99006
Highlights
- Barn
- Territorial View
- Community Pool
- Fireplace in Primary Bedroom
- Ranch Style House
- 2 Car Detached Garage
About This Home
As of February 2025Beautifully remodeled home on 3 acres sits back off the road on landscaped and fully fenced yard. Covered deck to relax and enjoy the peaceful country setting offered with this horse set-up that includes a barn with tack room and hay storage. Detached dbl car garage and shop area.
Last Agent to Sell the Property
Loretta Huss
Real Estate Marketplace NW,Inc License #116162 Listed on: 03/14/2017
Last Buyer's Agent
Sandi Blake
Kestell Company License #8065
Property Details
Home Type
- Manufactured Home With Land
Est. Annual Taxes
- $1,644
Year Built
- Built in 1978
Lot Details
- 2.9 Acre Lot
- Cross Fenced
- Back and Front Yard Fenced
- Open Lot
- Lot Has A Rolling Slope
- Sprinkler System
- Landscaped with Trees
Home Design
- Ranch Style House
- Foundation Moisture Barrier
- Block Foundation
- Metal Roof
- Metal Siding
- Tie Down
- Skirt
Interior Spaces
- Propane Fireplace
- Dining Room
- Territorial Views
- Security Lights
Kitchen
- Eat-In Kitchen
- Free-Standing Range
- Microwave
Bedrooms and Bathrooms
- 2 Bedrooms
- Fireplace in Primary Bedroom
- Dual Closets
- 2 Bathrooms
Laundry
- Dryer
- Washer
Parking
- 2 Car Detached Garage
- Oversized Parking
- Workshop in Garage
- Garage Door Opener
Accessible Home Design
- Grab Bars
- Halls are 32 inches wide or more
Outdoor Features
- Seasonal Stream
- Storage Shed
- Shop
Schools
- Arcadia Elementary School
- Deer Park Middle School
- Deer Park High School
Mobile Home
- Mobile Home Make is HILLC
- Mobile Home is 56 x 24 Feet
- Manufactured Home With Land
Utilities
- Forced Air Heating and Cooling System
- Propane Stove
- Heating System Uses Propane
- Heat Pump System
- 200+ Amp Service
- Well
- Septic System
- Satellite Dish
Additional Features
- Barn
- Horse Setup
Listing and Financial Details
- Assessor Parcel Number 5151501
Community Details
Amenities
- Community Deck or Porch
Recreation
- Community Pool
Ownership History
Purchase Details
Home Financials for this Owner
Home Financials are based on the most recent Mortgage that was taken out on this home.Purchase Details
Home Financials for this Owner
Home Financials are based on the most recent Mortgage that was taken out on this home.Similar Homes in Deer Park, WA
Home Values in the Area
Average Home Value in this Area
Purchase History
| Date | Type | Sale Price | Title Company |
|---|---|---|---|
| Warranty Deed | $360,000 | Wfg National Title | |
| Warranty Deed | $192,000 | Stevens County Title Company |
Mortgage History
| Date | Status | Loan Amount | Loan Type |
|---|---|---|---|
| Open | $353,479 | FHA | |
| Previous Owner | $50,000 | New Conventional | |
| Previous Owner | $187,000 | New Conventional | |
| Previous Owner | $188,522 | FHA |
Property History
| Date | Event | Price | Change | Sq Ft Price |
|---|---|---|---|---|
| 02/10/2025 02/10/25 | Sold | $360,000 | +2.0% | -- |
| 01/06/2025 01/06/25 | Pending | -- | -- | -- |
| 01/05/2025 01/05/25 | For Sale | $353,000 | +83.9% | -- |
| 05/17/2017 05/17/17 | Sold | $192,000 | +0.5% | -- |
| 03/28/2017 03/28/17 | Pending | -- | -- | -- |
| 03/14/2017 03/14/17 | For Sale | $191,000 | -- | -- |
Tax History Compared to Growth
Tax History
| Year | Tax Paid | Tax Assessment Tax Assessment Total Assessment is a certain percentage of the fair market value that is determined by local assessors to be the total taxable value of land and additions on the property. | Land | Improvement |
|---|---|---|---|---|
| 2024 | $2,361 | $254,848 | $35,000 | $219,848 |
| 2023 | $2,124 | $230,239 | $30,000 | $200,239 |
| 2022 | $2,040 | $201,708 | $30,000 | $171,708 |
| 2021 | $2,122 | $180,616 | $30,000 | $150,616 |
| 2020 | $1,906 | $180,616 | $30,000 | $150,616 |
| 2019 | $1,883 | $159,921 | $30,000 | $129,921 |
| 2018 | $1,742 | $150,303 | $30,000 | $120,303 |
| 2017 | $1,644 | $126,801 | $24,000 | $102,801 |
| 2016 | $1,315 | $126,801 | $24,000 | $102,801 |
| 2015 | $1,315 | $98,345 | $24,000 | $74,345 |
| 2013 | -- | $98,345 | $24,000 | $74,345 |
Agents Affiliated with this Home
-
Kendayle Helmberger

Seller's Agent in 2025
Kendayle Helmberger
eXp Realty, LLC
(509) 553-9402
22 Total Sales
-
L
Seller's Agent in 2017
Loretta Huss
Real Estate Marketplace NW,Inc
-
S
Buyer's Agent in 2017
Sandi Blake
Kestell Company
Map
Source: Spokane Association of REALTORS®
MLS Number: 201712794
APN: 5151501
- 49XX S Swenson Rd
- TBD S Swenson
- 52XX Lot 8 S Swenson Rd
- 52XX Lot 7 S Swenson Rd
- 52XX LOT 5 S Swenson Rd
- 52XX LOT 1 S Swenson Rd
- 5166 Hattery-Owens Rd Unit Parcel A
- 5245 Prufer-Crosscut Rd
- 5241 N F Hattery-Owens Rd
- 4988 Wallbridge Rd
- XXXX Hattery-Owens Rd
- 4973 W Casberg Burroughs Rd
- 52XX S Lot 8 Swenson Rd
- 51XX Navy Way
- 52XX S Lot 7 Swenson Rd
- 5111 Navy Way
- 5418 S Wallbridge Rd
- 6650 Blueridge Way
- xxx Casberg-Burroughs
- 29210 N Spotted Rd Unit Parcel G
