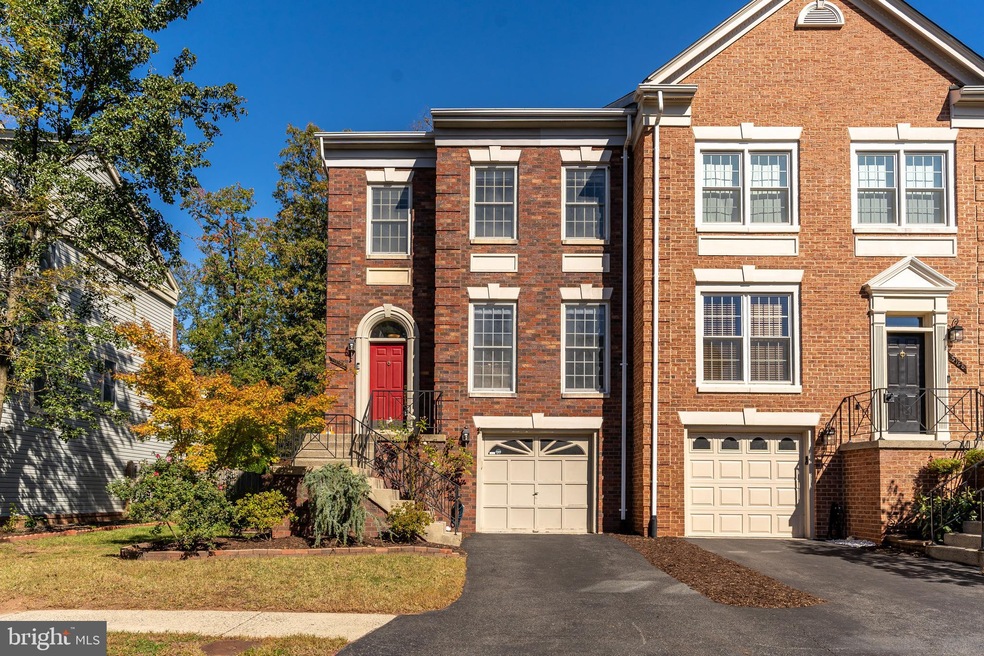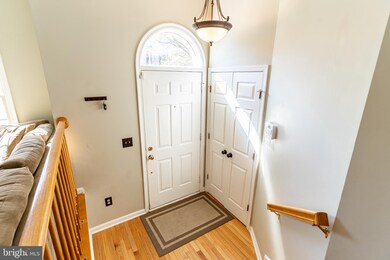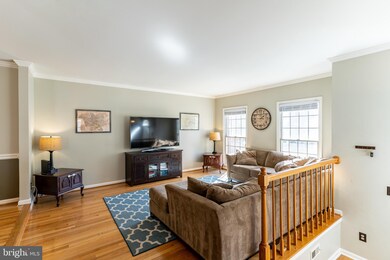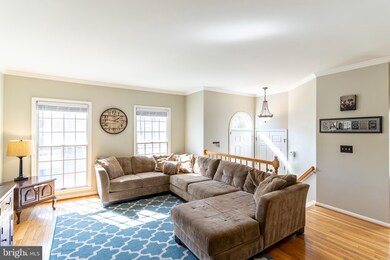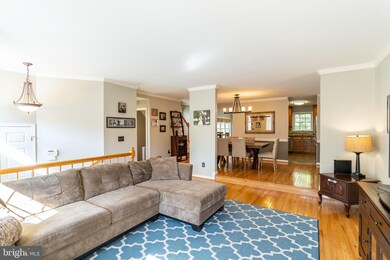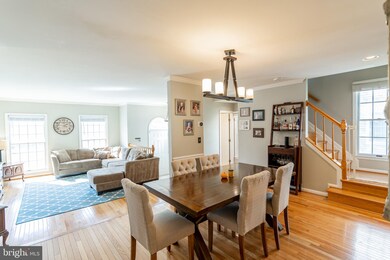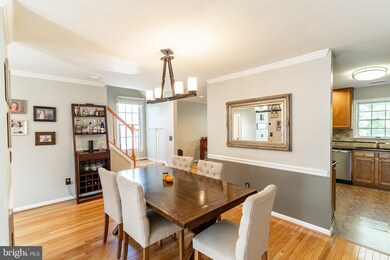
5130 Woodfield Dr Centreville, VA 20120
Highlights
- Open Floorplan
- Colonial Architecture
- Backs to Trees or Woods
- Westfield High School Rated A-
- Deck
- Wood Flooring
About This Home
As of January 2022Gorgeous 3BR/2.5.5BA traditional brick end-unit townhome with amazing outdoor space in well-appointed Sully Station. Beautiful hardwood flooring, sophisticated trim work, and large windows frame the home’s impressive open layout. The home chef will love the spacious kitchen with stainless steel appliances and granite countertops along with fantastic prep space perfect for kitchen helpers and buffet serving. Transition easily to dine and entertain throughout the main level with an eat-in kitchen, formal dining, and sky-lit bonus room or take the party outside on the new deck with peaceful tree views.
Retreat to the graceful primary suite with a vaulted ceiling, plush carpeting, and a new luxuriously tiled en suite bath with dual vanity and frameless glass shower. The home’s relaxed elegant styling continues in the finished lower level with a large bonus room with a fireplace and half bath ready for movie night. The lower level opens to a secluded outdoor oasis with a generous brick patio and walk backing to trees. A garage, new HVAC, and so much more complete this must-see home.
Sully Station neighbors are treated to quiet streets close to every suburban advantage. The home backs to Ellanor C. Lawrence Park creating scenic views and easy access to an extensive network of trails. The pool and club house are only ½ mile away along with tot lots, tennis, basketball, and baseball courts to enjoy. Home is moments from easy errands, shops, and great restaurants. Check off your to-do list at Wegmans 1.5 miles away and spend the rest of Saturday at Lazy Dog and Ono Brewing. Moments to Route 28, Route 50, and I-66 simplify commutes for work and play.
Townhouse Details
Home Type
- Townhome
Est. Annual Taxes
- $5,402
Year Built
- Built in 1990
Lot Details
- 2,720 Sq Ft Lot
- Property is Fully Fenced
- Backs to Trees or Woods
HOA Fees
- $101 Monthly HOA Fees
Parking
- 1 Car Attached Garage
- Parking Storage or Cabinetry
- Front Facing Garage
- Garage Door Opener
- Driveway
Home Design
- Colonial Architecture
- Brick Exterior Construction
- Permanent Foundation
- Aluminum Siding
Interior Spaces
- Property has 3 Levels
- Open Floorplan
- Crown Molding
- Wainscoting
- Ceiling Fan
- Skylights
- Recessed Lighting
- 1 Fireplace
- Entrance Foyer
- Family Room
- Living Room
- Dining Room
- Game Room
Kitchen
- Stove
- <<microwave>>
- Dishwasher
- Stainless Steel Appliances
- Upgraded Countertops
- Disposal
Flooring
- Wood
- Carpet
Bedrooms and Bathrooms
- 3 Bedrooms
- En-Suite Primary Bedroom
- En-Suite Bathroom
Laundry
- Dryer
- Washer
Basement
- Walk-Out Basement
- Basement Fills Entire Space Under The House
- Exterior Basement Entry
Outdoor Features
- Deck
- Patio
Utilities
- Forced Air Heating and Cooling System
- Vented Exhaust Fan
- Natural Gas Water Heater
Listing and Financial Details
- Tax Lot 148
- Assessor Parcel Number 0443 07 0148
Community Details
Overview
- Association fees include road maintenance, common area maintenance, snow removal, trash
- Lifestyle At Sully Station Subdivision, Englewood Floorplan
Recreation
- Community Pool
Ownership History
Purchase Details
Purchase Details
Home Financials for this Owner
Home Financials are based on the most recent Mortgage that was taken out on this home.Purchase Details
Home Financials for this Owner
Home Financials are based on the most recent Mortgage that was taken out on this home.Purchase Details
Home Financials for this Owner
Home Financials are based on the most recent Mortgage that was taken out on this home.Similar Homes in the area
Home Values in the Area
Average Home Value in this Area
Purchase History
| Date | Type | Sale Price | Title Company |
|---|---|---|---|
| Deed | -- | None Listed On Document | |
| Deed | -- | None Listed On Document | |
| Deed | $575,000 | Kvs Title | |
| Deed | $575,000 | Commonwealth Land Title | |
| Deed | $575,000 | Kvs Title Llc | |
| Warranty Deed | $432,500 | -- | |
| Deed | $327,000 | -- |
Mortgage History
| Date | Status | Loan Amount | Loan Type |
|---|---|---|---|
| Previous Owner | $534,187 | FHA | |
| Previous Owner | $348,800 | New Conventional | |
| Previous Owner | $356,000 | New Conventional | |
| Previous Owner | $381,000 | New Conventional | |
| Previous Owner | $262,000 | New Conventional |
Property History
| Date | Event | Price | Change | Sq Ft Price |
|---|---|---|---|---|
| 07/12/2025 07/12/25 | For Sale | $689,000 | +19.8% | $298 / Sq Ft |
| 01/12/2022 01/12/22 | Sold | $575,000 | +0.9% | $248 / Sq Ft |
| 11/08/2021 11/08/21 | Price Changed | $569,900 | 0.0% | $246 / Sq Ft |
| 11/04/2021 11/04/21 | For Sale | $569,888 | +31.8% | $246 / Sq Ft |
| 09/17/2014 09/17/14 | Sold | $432,500 | +0.6% | $187 / Sq Ft |
| 08/14/2014 08/14/14 | Pending | -- | -- | -- |
| 08/07/2014 08/07/14 | Price Changed | $430,000 | -1.1% | $186 / Sq Ft |
| 07/07/2014 07/07/14 | Price Changed | $434,900 | -0.9% | $188 / Sq Ft |
| 06/27/2014 06/27/14 | For Sale | $439,000 | -- | $190 / Sq Ft |
Tax History Compared to Growth
Tax History
| Year | Tax Paid | Tax Assessment Tax Assessment Total Assessment is a certain percentage of the fair market value that is determined by local assessors to be the total taxable value of land and additions on the property. | Land | Improvement |
|---|---|---|---|---|
| 2024 | $6,866 | $592,670 | $160,000 | $432,670 |
| 2023 | $6,537 | $579,290 | $160,000 | $419,290 |
| 2022 | $5,937 | $519,210 | $160,000 | $359,210 |
| 2021 | $5,402 | $460,310 | $140,000 | $320,310 |
| 2020 | $5,146 | $434,840 | $125,000 | $309,840 |
| 2019 | $5,021 | $424,220 | $120,000 | $304,220 |
| 2018 | $4,705 | $409,110 | $115,000 | $294,110 |
| 2017 | $4,637 | $399,420 | $110,000 | $289,420 |
| 2016 | $4,627 | $399,420 | $110,000 | $289,420 |
| 2015 | $4,458 | $399,420 | $110,000 | $289,420 |
| 2014 | -- | $406,020 | $110,000 | $296,020 |
Agents Affiliated with this Home
-
S
Seller's Agent in 2025
Shahab Sariri
Redfin Corporation
-
Jay Bauer

Seller's Agent in 2022
Jay Bauer
Compass
(301) 785-1100
1 in this area
84 Total Sales
-
Jennifer Buscher
J
Buyer's Agent in 2022
Jennifer Buscher
EXP Realty, LLC
(571) 461-8940
1 in this area
9 Total Sales
-
James Mulhern

Seller's Agent in 2014
James Mulhern
Samson Properties
(571) 247-1638
5 in this area
31 Total Sales
Map
Source: Bright MLS
MLS Number: VAFX2027888
APN: 0443-07-0148
- 14333 Winding Woods Ct
- 14340 Brookmere Dr
- 14303 Yesler Ave
- 5304 Braddock Ridge Dr
- 4901 Longmire Way
- 4902 Longmire Way Unit 24
- 14344 Yesler Ave Unit 5
- 14434 N Slope St
- 14427 Glen Manor Dr
- 14156 Gypsum Loop Unit 114
- 14124 Gypsum Loop Unit 70
- 4619 Olivine Dr
- 14417 Glen Manor Dr
- 4764 Sully Point Ln
- 14429 Glen Manor Dr
- 14516 Lake Vista Dr
- 14405 Glen Manor Dr
- 13893 Walney Park Dr
- 4912 Trail Vista Ln
- 14256 Newbrook Dr
