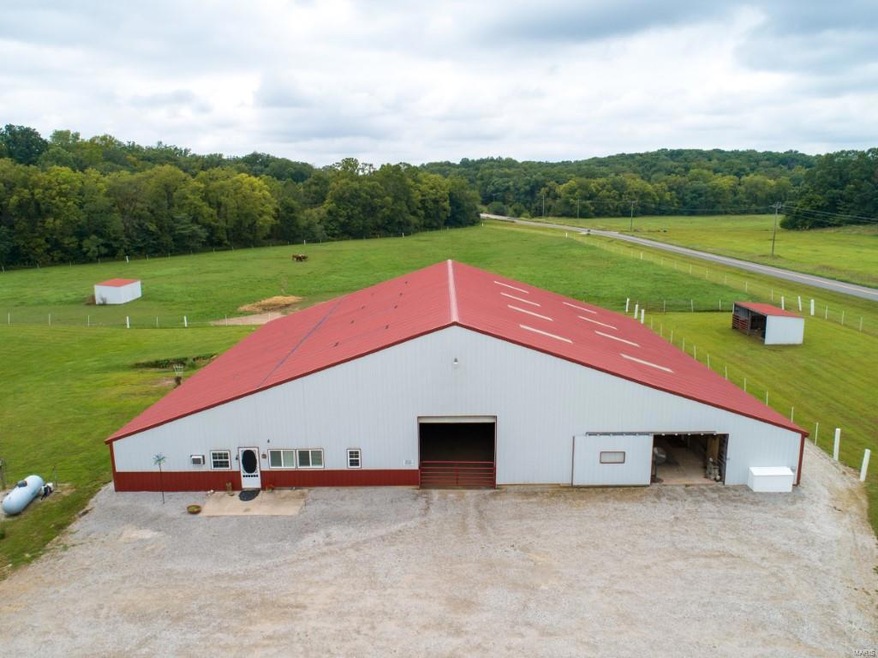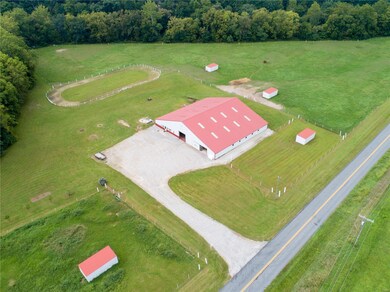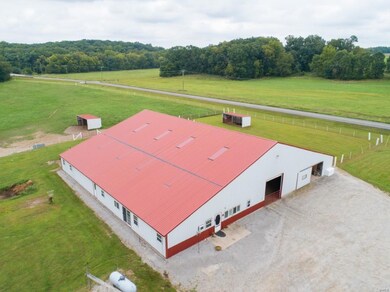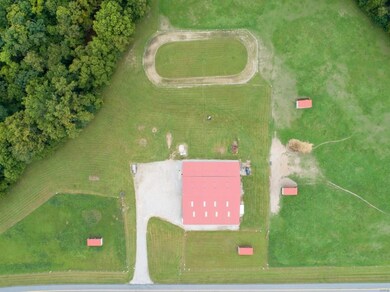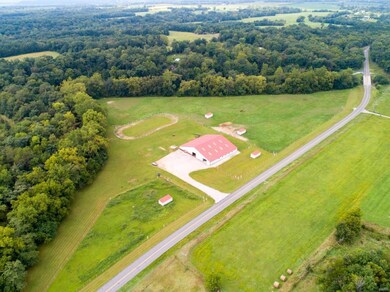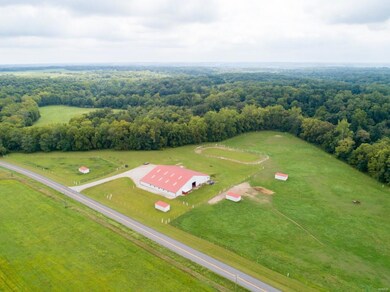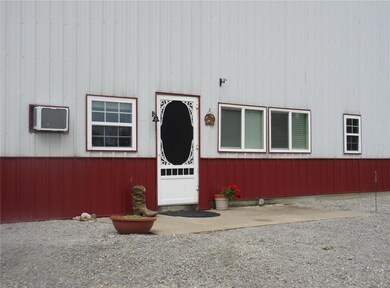
51301 Highway Hh Hannibal, MO 63401
Highlights
- Horses Allowed On Property
- Creek On Lot
- Backs to Trees or Woods
- Open Floorplan
- Vaulted Ceiling
- Oversized Parking
About This Home
As of June 2025Welcome to Horse Haven! This property consists of 13.7 acres with a custom built shouse & barn. The barn was built in 2001 (98x198) and later lean-tos were added on each side. The shouse was built in 2012 featuring 2 bedrooms and 1 1/2 bath, 2016 sq ft. The interior is nicely finished with many custom features such as vinyl plank flooring, Edison lights, ton and groove ceilings and more. Large kitchen will accommodate your farm table, great counter space, office nook area, 1/2 bath, all the appliances will stay including the freezer. Cozy living room overlooking the indoor arena, the stone on the gas fireplace came from the creek. Tucked down the hall are 2 bedrooms, 1 has a very large walk-in closet. The full bath has a Jacuzzi tub and walk in shower. The laundry room is off the bath with cabinets & good storage space. Let's go to the barn! 5 stalls w/feeders & windows, tack room, indoor & outdoor arena, 4 run-in sheds, 3 hydrants, extensive fencing and more! Must see to appreciate.
Last Agent to Sell the Property
Prestige Realty, Inc License #2003026785 Listed on: 09/03/2019
Home Details
Home Type
- Single Family
Est. Annual Taxes
- $1,109
Year Built
- Built in 2001
Lot Details
- 13.72 Acre Lot
- Electric Fence
- Level Lot
- Backs to Trees or Woods
Home Design
- Steel Siding
Interior Spaces
- 2,106 Sq Ft Home
- 1-Story Property
- Open Floorplan
- Historic or Period Millwork
- Vaulted Ceiling
- Gas Fireplace
- Insulated Windows
- Tilt-In Windows
- Window Treatments
- Sliding Doors
- Living Room with Fireplace
- Combination Kitchen and Dining Room
- Laundry on main level
Kitchen
- Gas Oven or Range
- <<microwave>>
- Dishwasher
- Built-In or Custom Kitchen Cabinets
Bedrooms and Bathrooms
- 2 Main Level Bedrooms
- Walk-In Closet
Home Security
- Security Lights
- Storm Doors
Parking
- Oversized Parking
- Additional Parking
Schools
- Oakwood Elem. Elementary School
- Hannibal Middle School
- Hannibal Sr. High School
Utilities
- Cooling System Mounted To A Wall/Window
- Propane
- Electric Water Heater
- Septic System
- High Speed Internet
Additional Features
- Creek On Lot
- Horses Allowed On Property
Listing and Financial Details
- Assessor Parcel Number 350903940000
Ownership History
Purchase Details
Home Financials for this Owner
Home Financials are based on the most recent Mortgage that was taken out on this home.Similar Homes in Hannibal, MO
Home Values in the Area
Average Home Value in this Area
Purchase History
| Date | Type | Sale Price | Title Company |
|---|---|---|---|
| Warranty Deed | -- | None Listed On Document |
Mortgage History
| Date | Status | Loan Amount | Loan Type |
|---|---|---|---|
| Open | $100,000 | Credit Line Revolving | |
| Previous Owner | $177,825 | New Conventional |
Property History
| Date | Event | Price | Change | Sq Ft Price |
|---|---|---|---|---|
| 06/06/2025 06/06/25 | Sold | -- | -- | -- |
| 04/03/2025 04/03/25 | Pending | -- | -- | -- |
| 03/31/2025 03/31/25 | Price Changed | $549,000 | -8.3% | $273 / Sq Ft |
| 02/19/2025 02/19/25 | Price Changed | $599,000 | -15.6% | $298 / Sq Ft |
| 01/30/2025 01/30/25 | Price Changed | $710,000 | -6.6% | $353 / Sq Ft |
| 11/12/2024 11/12/24 | Price Changed | $760,000 | -4.9% | $378 / Sq Ft |
| 10/23/2024 10/23/24 | For Sale | $799,000 | +255.1% | $397 / Sq Ft |
| 10/22/2024 10/22/24 | Off Market | -- | -- | -- |
| 10/10/2019 10/10/19 | Sold | -- | -- | -- |
| 09/30/2019 09/30/19 | Pending | -- | -- | -- |
| 09/03/2019 09/03/19 | For Sale | $225,000 | -- | $107 / Sq Ft |
Tax History Compared to Growth
Tax History
| Year | Tax Paid | Tax Assessment Tax Assessment Total Assessment is a certain percentage of the fair market value that is determined by local assessors to be the total taxable value of land and additions on the property. | Land | Improvement |
|---|---|---|---|---|
| 2024 | $1,109 | $22,840 | $4,560 | $18,280 |
| 2023 | $1,077 | $22,840 | $4,560 | $18,280 |
| 2022 | $1,076 | $22,840 | $4,560 | $18,280 |
| 2021 | $1,083 | $22,840 | $4,560 | $18,280 |
| 2020 | $1,096 | $22,840 | $4,560 | $18,280 |
| 2019 | $1,053 | $22,840 | $4,560 | $18,280 |
| 2018 | $1,048 | $22,580 | $4,560 | $18,020 |
| 2017 | $1,061 | $22,890 | $4,560 | $18,330 |
| 2016 | $1,088 | $23,590 | $4,560 | $19,030 |
| 2015 | -- | $23,590 | $4,560 | $19,030 |
| 2014 | -- | $18,430 | $1,560 | $16,870 |
| 2013 | -- | $18,430 | $1,560 | $16,870 |
Agents Affiliated with this Home
-
Bob Nichols

Seller's Agent in 2025
Bob Nichols
Agri Land Co.
(314) 713-0689
179 Total Sales
-
Ashley Nichols

Seller Co-Listing Agent in 2025
Ashley Nichols
Agri Land Co.
(314) 713-1286
92 Total Sales
-
Toni Riekeberg

Buyer's Agent in 2025
Toni Riekeberg
Stephens Real Estate
(660) 353-9815
125 Total Sales
-
Lisa Kairy

Seller's Agent in 2019
Lisa Kairy
Prestige Realty, Inc
(573) 248-6267
216 Total Sales
Map
Source: MARIS MLS
MLS Number: MIS19066724
APN: 03-0.4-18-000-00-06.01000
- 0 Osage Dr
- 14005 Osage Dr
- 11049 Mark Twain Dr
- Tract 4 Green Acres
- Tract 5 Green Acres
- Tract 6 Green Acres
- Tract 1 Green Acres
- Rt. 6 Spring View Trail
- 5 Lone Cedar Trail
- 14478 Hawthorne Rd
- 16741 Pawnee Dr
- 0 County Road 426 Unit 23873382
- 7070 Goldenrod Rd
- 50889 Highway A
- 56319 Meyer Trail
- 56371 Janapas Trail
- 6596 County Road 263
- 14000 Sydney Rd
- 22 Sydney Rd
- 8 Sydney Rd
