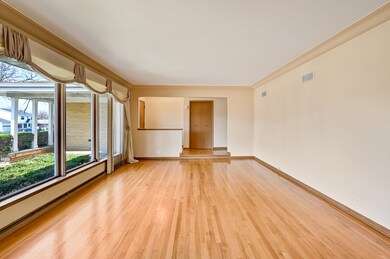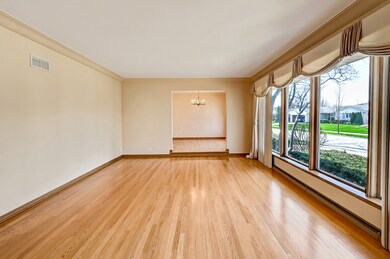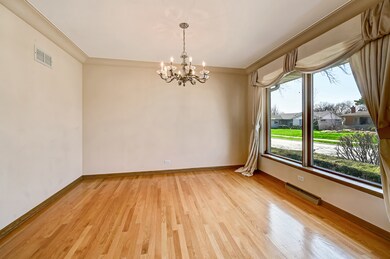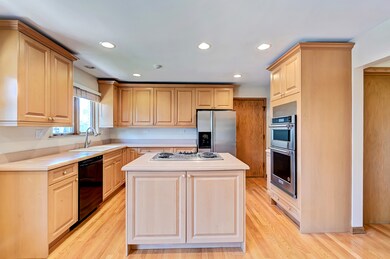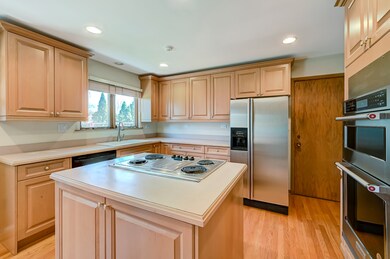
5131 Clausen Ave Western Springs, IL 60558
Springdale NeighborhoodEstimated Value: $816,000 - $1,026,000
Highlights
- Second Kitchen
- Mature Trees
- Recreation Room
- Highlands Elementary School Rated A
- Property is near a park
- Ranch Style House
About This Home
As of May 2023MOVE RIGHT INTO THIS 5 BED, 2.5 BATH SPRAWLING RANCH HOME WITH A FULLY FINISHED BASEMENT! THIS HOME FEATURES GORGEOUS HARDWOOD FLOORS THROUGHOUT, AN OPEN FLOOR PLAN, LOTS OF NATURAL LIGHT, OVERSIZED ROOMS AND A 2.5 CAR GARAGE! THE UPDATED SPACIOUS KITCHEN HAS AN ISLAND WITH A THERMADOR COOKTOP, BUILT INS, DOUBLE OVEN AND LOTS OF COUNTER AND STORAGE SPACE! THE BASEMENT HAS A SECOND FULL KITCHEN AND HUGE REC ROOM - GREAT FOR ENTERTAINING, AN IN-LAW SUITE, OR MORE LIVING SPACE! THE PRIMARY SUITE HAS A FULL BATHROOM AND GREAT CLOSETS! THE FIRST FLOOR IS READY FOR A WASHER AND DRYER AS WELL! THIS HOME IS IN A FABULOUS NEIGHBORHOOD, ON A TREE LINED STREET WITH A NICE FENCED BACKYARD AND A BRICK PAVER PATIO! IT IS ALSO CLOSE TO THE SCHOOL, HOSPITAL, PARK, COUNTRY CLUB, GROCERY STORES AND RESTAURANTS!
Home Details
Home Type
- Single Family
Est. Annual Taxes
- $11,371
Year Built
- Built in 1962
Lot Details
- 0.26 Acre Lot
- Lot Dimensions are 112x125x71x132
- Fenced Yard
- Corner Lot
- Paved or Partially Paved Lot
- Mature Trees
Parking
- 2 Car Attached Garage
- Garage Door Opener
- Driveway
- Parking Included in Price
Home Design
- Ranch Style House
- Brick Exterior Construction
- Asphalt Roof
- Concrete Perimeter Foundation
Interior Spaces
- 4,292 Sq Ft Home
- Built-In Features
- Double Sided Fireplace
- Wood Burning Fireplace
- Entrance Foyer
- Family Room with Fireplace
- Living Room
- Breakfast Room
- Formal Dining Room
- Home Office
- Recreation Room
- Wood Flooring
- Finished Basement
- Basement Fills Entire Space Under The House
- Pull Down Stairs to Attic
- Second Kitchen
Bedrooms and Bathrooms
- 3 Bedrooms
- 5 Potential Bedrooms
- Walk-In Closet
- Bathroom on Main Level
- Steam Shower
Laundry
- Laundry Room
- Laundry in multiple locations
- Laundry Chute
Accessible Home Design
- Grab Bar In Bathroom
- Accessibility Features
- Level Entry For Accessibility
Schools
- Highlands Elementary School
- Highlands Middle School
- Lyons Twp High School
Utilities
- Forced Air Heating and Cooling System
- Heating System Uses Natural Gas
- Lake Michigan Water
Additional Features
- Brick Porch or Patio
- Property is near a park
Community Details
- Springdale Subdivision
Ownership History
Purchase Details
Home Financials for this Owner
Home Financials are based on the most recent Mortgage that was taken out on this home.Purchase Details
Home Financials for this Owner
Home Financials are based on the most recent Mortgage that was taken out on this home.Similar Homes in the area
Home Values in the Area
Average Home Value in this Area
Purchase History
| Date | Buyer | Sale Price | Title Company |
|---|---|---|---|
| Declarati Vucicevic Slobodan D | -- | Old Republic National Title | |
| Viucicevic Slobodan D | -- | -- | |
| Viucicevic Slobodan D | -- | -- |
Mortgage History
| Date | Status | Borrower | Loan Amount |
|---|---|---|---|
| Closed | Declarati Vucicevic Slobodan D | $184,000 | |
| Closed | Viucicevic Slobodan D | $350,000 | |
| Closed | Viucicevic Slobodan D | $311,250 |
Property History
| Date | Event | Price | Change | Sq Ft Price |
|---|---|---|---|---|
| 05/22/2023 05/22/23 | Sold | $675,000 | +3.9% | $157 / Sq Ft |
| 04/16/2023 04/16/23 | Pending | -- | -- | -- |
| 04/13/2023 04/13/23 | For Sale | $649,900 | 0.0% | $151 / Sq Ft |
| 09/02/2021 09/02/21 | Rented | -- | -- | -- |
| 08/06/2021 08/06/21 | Under Contract | -- | -- | -- |
| 07/26/2021 07/26/21 | For Rent | $3,800 | +31.0% | -- |
| 05/15/2018 05/15/18 | Rented | $2,900 | -3.3% | -- |
| 04/26/2018 04/26/18 | Off Market | $3,000 | -- | -- |
| 04/24/2018 04/24/18 | Price Changed | $3,000 | +3.4% | $1 / Sq Ft |
| 04/14/2018 04/14/18 | For Rent | $2,900 | -- | -- |
Tax History Compared to Growth
Tax History
| Year | Tax Paid | Tax Assessment Tax Assessment Total Assessment is a certain percentage of the fair market value that is determined by local assessors to be the total taxable value of land and additions on the property. | Land | Improvement |
|---|---|---|---|---|
| 2024 | $11,948 | $64,147 | $10,226 | $53,921 |
| 2023 | $11,948 | $64,147 | $10,226 | $53,921 |
| 2022 | $11,948 | $49,993 | $8,806 | $41,187 |
| 2021 | $11,371 | $49,991 | $8,805 | $41,186 |
| 2020 | $11,162 | $49,991 | $8,805 | $41,186 |
| 2019 | $10,865 | $49,051 | $7,953 | $41,098 |
| 2018 | $10,607 | $49,051 | $7,953 | $41,098 |
| 2017 | $10,297 | $49,051 | $7,953 | $41,098 |
| 2016 | $8,930 | $38,452 | $6,817 | $31,635 |
| 2015 | $8,758 | $38,452 | $6,817 | $31,635 |
| 2014 | $8,636 | $38,452 | $6,817 | $31,635 |
| 2013 | $8,217 | $37,532 | $6,817 | $30,715 |
Agents Affiliated with this Home
-
Katie Barreto

Seller's Agent in 2023
Katie Barreto
Compass
(630) 310-9449
1 in this area
85 Total Sales
-
Cathy Bier

Buyer's Agent in 2023
Cathy Bier
Coldwell Banker Realty
(708) 567-2032
6 in this area
544 Total Sales
-
Jorie Peirce

Seller's Agent in 2021
Jorie Peirce
Berkshire Hathaway HomeServices Chicago
(630) 247-2490
39 Total Sales
-
Kimberley Peirce

Seller Co-Listing Agent in 2021
Kimberley Peirce
Berkshire Hathaway HomeServices Chicago
(630) 272-4030
37 Total Sales
-
Anne Hodge

Buyer's Agent in 2021
Anne Hodge
Compass
(708) 941-6088
2 in this area
186 Total Sales
Map
Source: Midwest Real Estate Data (MRED)
MLS Number: 11758127
APN: 18-08-322-001-0000
- 5327 Willow Springs Rd
- 5104 Johnson Ave
- 1720 W 54th Place
- 4940 Wolf Rd
- 1316 W 55th St
- 5417 Lawn Ave
- 4830 Wolf Rd
- 5328 Grand Ave
- 4733 Johnson Ave
- 5512 Heritage Ct
- 5101 Central Ave
- 5231 Central Ave
- 5444 Grand Ave
- 500 S Edgewood Ave
- 4708 Lawn Ave
- 5721 Vial Pkwy
- 4731 Woodland Ave
- 5409 Fair Elms Ave
- 5322 Fair Elms Ave
- 215 45th St
- 5131 Clausen Ave
- 301 51st Place
- 301 51st Place
- 216 Dierks Dr
- 219 51st Place
- 212 Dierks Dr
- 5136 Clausen Ave
- 5132 Clausen Ave Unit 2
- 316 51st Place
- 308 51st Place
- 5140 Clausen Ave
- 5128 Clausen Ave
- 215 51st Place
- 300 51st Place
- 208 Dierks Dr
- 5124 Clausen Ave
- 220 51st Place
- 211 51st Place
- 5209 Ellington Ave
- 5205 Ellington Ave

