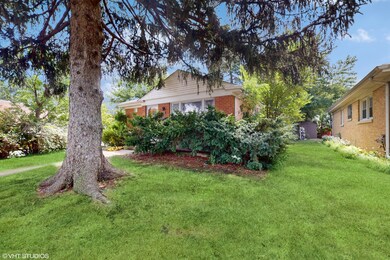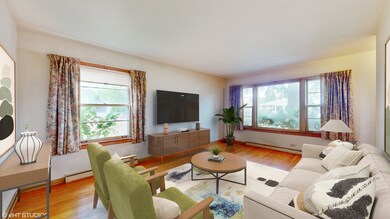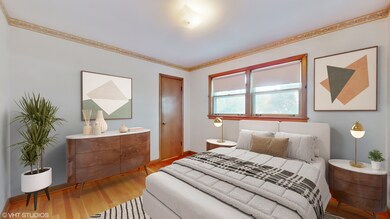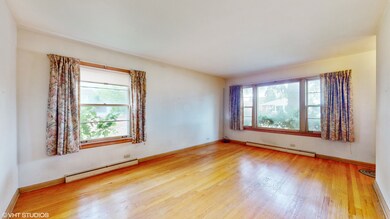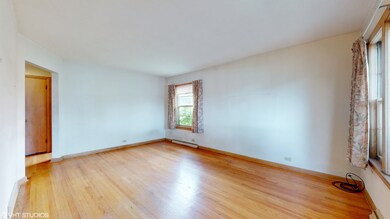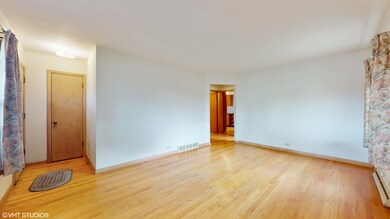
5131 Davis St Skokie, IL 60077
Southwest Skokie NeighborhoodHighlights
- Mature Trees
- Ranch Style House
- Corner Lot
- Niles North High School Rated A+
- Wood Flooring
- 2 Car Detached Garage
About This Home
As of January 2025Step into this spacious 3-bedroom, 1-bathroom brick ranch, perfectly nestled in a highly desirable Skokie neighborhood. This mid-century modern gem offers a blend of classic design and modern convenience, with all three generous bedrooms conveniently located on the main level, each boasting beautiful hardwood floors. The kitchen is bright and functional, featuring ample cabinetry and space for a cozy dining area. The retro bathroom showcases vintage pink tilework and a soothing soaking tub, adding a touch of nostalgic character to the home. Venture downstairs to discover a full basement brimming with potential. Currently housing mechanicals, a workshop, laundry area, storage, and a built-in bar, this versatile space offers endless possibilities. Envision additional living areas like a family room, recreation room, or even an extra bedroom and bathroom. Set on an oversized corner lot, this property stands out with an expansive yard and the rare advantage of a full two-car garage-much larger than the typical one-car garages found in the area. Driveway allows for 2 additional parking spaces with easy access to the rear entrance. Enjoy the outdoor space for gardening, entertaining, or simply relaxing in your private retreat. Located near popular amenities like Old Orchard Mall, Weber Community Center, Skokie Skatium, and local golf courses, you'll have everything you need just moments away. Commuters will appreciate easy access to the Edens Expressway via Dempster and the nearby Skokie Swift Yellow Line station. Top-rated schools, including Jane Stenson Elementary, Old Orchard Junior High, and Niles North High School, serve this home, making it a perfect choice for families. Lovingly maintained by its original owner, this charming home is ready to be reimagined by its next chapter of owners. Sold As-Is, this is your chance to create your dream home in one of Skokie's best locations.
Last Agent to Sell the Property
@properties Christie's International Real Estate License #475184159

Home Details
Home Type
- Single Family
Est. Annual Taxes
- $7,245
Year Built
- Built in 1956
Lot Details
- 5,227 Sq Ft Lot
- Lot Dimensions are 35x128x67x125
- Corner Lot
- Irregular Lot
- Mature Trees
Parking
- 2 Car Detached Garage
- Alley Access
- Garage Door Opener
- Driveway
- Off-Street Parking
- Parking Included in Price
Home Design
- Ranch Style House
- Brick Exterior Construction
- Asphalt Roof
- Concrete Perimeter Foundation
Interior Spaces
- Dry Bar
- Family Room
- Living Room
- Dining Room
- Wood Flooring
Bedrooms and Bathrooms
- 3 Bedrooms
- 3 Potential Bedrooms
- 1 Full Bathroom
- Soaking Tub
Laundry
- Laundry Room
- Gas Dryer Hookup
Partially Finished Basement
- Basement Fills Entire Space Under The House
- Sump Pump
Outdoor Features
- Patio
Schools
- Jane Stenson Elementary School
- Old Orchard Junior High School
- Niles North High School
Utilities
- Central Air
- Heating System Uses Natural Gas
Ownership History
Purchase Details
Home Financials for this Owner
Home Financials are based on the most recent Mortgage that was taken out on this home.Map
Similar Homes in the area
Home Values in the Area
Average Home Value in this Area
Purchase History
| Date | Type | Sale Price | Title Company |
|---|---|---|---|
| Warranty Deed | $365,000 | Chicago Title Company | |
| Warranty Deed | $365,000 | Chicago Title Company |
Mortgage History
| Date | Status | Loan Amount | Loan Type |
|---|---|---|---|
| Open | $365,000 | VA | |
| Closed | $365,000 | VA |
Property History
| Date | Event | Price | Change | Sq Ft Price |
|---|---|---|---|---|
| 01/27/2025 01/27/25 | Sold | $365,000 | -2.7% | $366 / Sq Ft |
| 12/14/2024 12/14/24 | Pending | -- | -- | -- |
| 12/11/2024 12/11/24 | For Sale | $375,000 | -- | $376 / Sq Ft |
Tax History
| Year | Tax Paid | Tax Assessment Tax Assessment Total Assessment is a certain percentage of the fair market value that is determined by local assessors to be the total taxable value of land and additions on the property. | Land | Improvement |
|---|---|---|---|---|
| 2024 | $7,051 | $29,001 | $6,858 | $22,143 |
| 2023 | $7,051 | $29,001 | $6,858 | $22,143 |
| 2022 | $7,051 | $29,001 | $6,858 | $22,143 |
| 2021 | $6,293 | $22,992 | $4,220 | $18,772 |
| 2020 | $6,231 | $22,992 | $4,220 | $18,772 |
| 2019 | $6,365 | $25,834 | $4,220 | $21,614 |
| 2018 | $6,312 | $23,430 | $3,824 | $19,606 |
| 2017 | $6,358 | $23,430 | $3,824 | $19,606 |
| 2016 | $4,968 | $23,430 | $3,824 | $19,606 |
| 2015 | $5,986 | $21,444 | $3,296 | $18,148 |
| 2014 | $3,152 | $21,444 | $3,296 | $18,148 |
| 2013 | $5,833 | $21,444 | $3,296 | $18,148 |
Source: Midwest Real Estate Data (MRED)
MLS Number: 12255059
APN: 10-16-402-015-0000
- 5241 Arcadia St
- 8950 Lavergne Ave
- 9012 Lamon Ave
- 9109 Lamon Ave Unit 2N
- 9336 Lavergne Ave
- 8914 La Crosse Ave Unit 2S
- 9410 Leamington St
- 9043 Skokie Blvd
- 9120 Linder Ave
- 5032 Crain St
- 9007 Keating Ave
- 9350 Skokie Blvd Unit 303
- 5252 Foster St
- 9324 Luna Ave
- 9529 Bronx Place Unit 418
- 4900 Foster St Unit 103
- 9543 Lorel Ave
- 8644 Skokie Blvd
- 4840 Foster St Unit 311
- 5530 Theobald Rd

